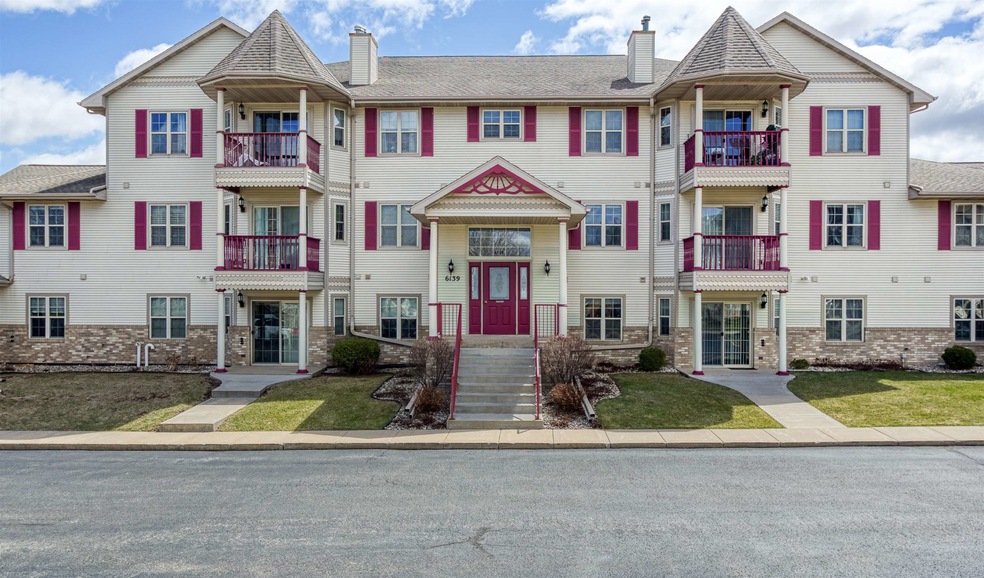
W6139 Victorian Dr Unit 12 Appleton, WI 54915
South Appleton NeighborhoodHighlights
- Main Floor Primary Bedroom
- 1 Fireplace
- Subterranean Parking
- Sunrise Elementary School Rated A
- Elevator
- Attached Garage
About This Home
As of May 2022Better Than New, Well Cared For Condo In The Desirable Victorian Village! Say Yes To Maintenance-Free Living With Lawn Care & Snow Removal Included. This Home Features A Gas Fireplace, Patio Doors Out To The Deck, Laundry In Unit, An Eat-In Kitchen, & So Much More. There Is An Elevator, Heated Underground Parking, & A Storage Unit! Feel Secure With Key Building Access. All Units Are Owner Occupied & Pets Are Welcome! Any Offers To Be Submitted By 12:00pm Monday 04/25 & Presented That Evening.
Last Agent to Sell the Property
LISTING MAINTENANCE
Landro Fox Cities Realty LLC Listed on: 04/19/2022
Property Details
Home Type
- Condominium
Est. Annual Taxes
- $1,400
Year Built
- Built in 1996
HOA Fees
- $220 Monthly HOA Fees
Home Design
- Brick Exterior Construction
- Poured Concrete
- Vinyl Siding
Interior Spaces
- 1,240 Sq Ft Home
- 1 Fireplace
- Oven or Range
Bedrooms and Bathrooms
- 2 Bedrooms
- Primary Bedroom on Main
- Walk-In Closet
- 2 Full Bathrooms
Laundry
- Dryer
- Washer
Parking
- Subterranean Parking
- Heated Garage
Utilities
- Forced Air Heating and Cooling System
- Heating System Uses Natural Gas
Community Details
Overview
- 73 Units
- Victorian Village Condos
Amenities
- Community Deck or Porch
- Elevator
Pet Policy
- Dogs Allowed
Ownership History
Purchase Details
Purchase Details
Home Financials for this Owner
Home Financials are based on the most recent Mortgage that was taken out on this home.Similar Homes in Appleton, WI
Home Values in the Area
Average Home Value in this Area
Purchase History
| Date | Type | Sale Price | Title Company |
|---|---|---|---|
| Condominium Deed | $205,000 | None Available | |
| Condominium Deed | $141,900 | None Available |
Mortgage History
| Date | Status | Loan Amount | Loan Type |
|---|---|---|---|
| Previous Owner | $35,900 | New Conventional | |
| Previous Owner | $35,900 | New Conventional | |
| Previous Owner | $49,700 | Adjustable Rate Mortgage/ARM | |
| Previous Owner | $49,000 | Purchase Money Mortgage |
Property History
| Date | Event | Price | Change | Sq Ft Price |
|---|---|---|---|---|
| 05/27/2022 05/27/22 | Sold | $170,000 | +6.3% | $137 / Sq Ft |
| 05/26/2022 05/26/22 | Pending | -- | -- | -- |
| 04/19/2022 04/19/22 | For Sale | $159,900 | +73.8% | $129 / Sq Ft |
| 06/16/2015 06/16/15 | Sold | $92,000 | 0.0% | $75 / Sq Ft |
| 05/09/2015 05/09/15 | Pending | -- | -- | -- |
| 09/16/2014 09/16/14 | For Sale | $92,000 | -- | $75 / Sq Ft |
Tax History Compared to Growth
Tax History
| Year | Tax Paid | Tax Assessment Tax Assessment Total Assessment is a certain percentage of the fair market value that is determined by local assessors to be the total taxable value of land and additions on the property. | Land | Improvement |
|---|---|---|---|---|
| 2024 | $2,170 | $133,700 | $5,000 | $128,700 |
| 2023 | $2,133 | $133,700 | $5,000 | $128,700 |
| 2022 | $2,022 | $133,700 | $5,000 | $128,700 |
| 2021 | $1,945 | $133,700 | $5,000 | $128,700 |
| 2020 | $2,016 | $133,700 | $5,000 | $128,700 |
| 2019 | $2,113 | $133,700 | $5,000 | $128,700 |
| 2018 | $2,499 | $133,700 | $5,000 | $128,700 |
| 2017 | $2,319 | $133,700 | $5,000 | $128,700 |
| 2016 | $2,496 | $133,700 | $5,000 | $128,700 |
| 2015 | $2,446 | $133,700 | $5,000 | $128,700 |
Agents Affiliated with this Home
-
L
Seller's Agent in 2022
LISTING MAINTENANCE
Landro Fox Cities Realty LLC
-
Emily Wiese
E
Buyer's Agent in 2022
Emily Wiese
LPT Realty
(920) 574-1700
1 in this area
58 Total Sales
-
Jane Glassco

Seller's Agent in 2015
Jane Glassco
Coldwell Banker Real Estate Group
(920) 205-6493
1 in this area
46 Total Sales
-
M
Buyer's Agent in 2015
Mike Werth
RE/MAX
Map
Source: REALTORS® Association of Northeast Wisconsin
MLS Number: 50256947
APN: 0100420070070A0000201804001100
- N138 Pinecrest Blvd
- W6035 Paige Way
- 1308 Lavender Ln
- N256 Springfield Dr
- 3313 Heidemann Dr Unit 1
- N9458 Noe Rd
- W6050 Strawflower Dr
- 1800 S Derks Dr
- 0 E Plank Rd Unit 50283125
- 2615 S Lake Park Rd
- N422 Dons Dr
- W3268 Heartland Ct
- 1324 S Jade Dr
- 1316 S Jade Dr
- 54 Opportunity Way
- 1300 S Jade Dr
- 1224 S Jade Dr
- 1209 S Kensington Dr
- 1201 S Kensington Dr
- 1200 S Jade Dr
