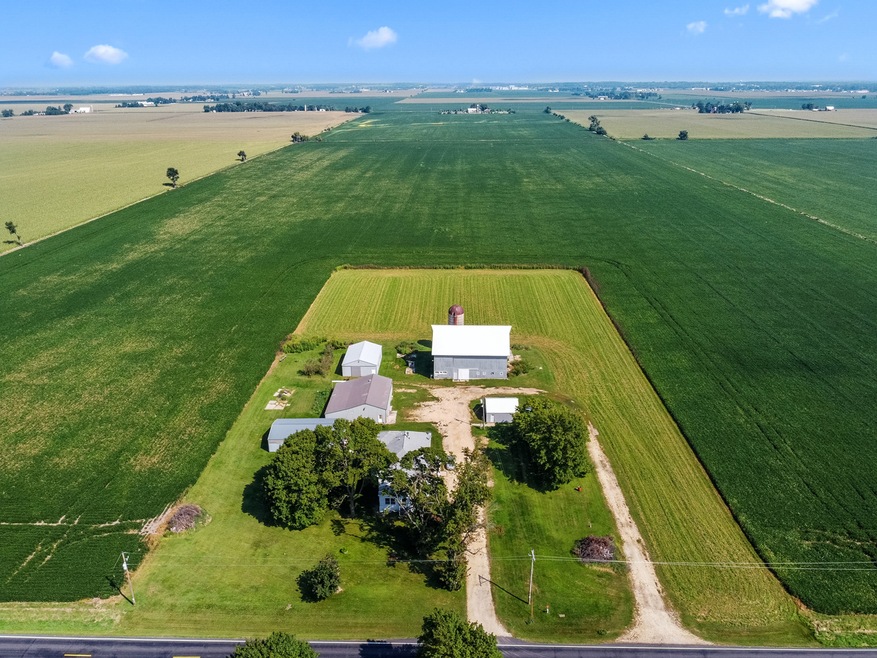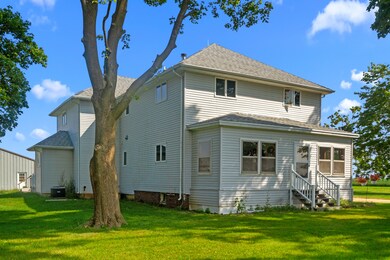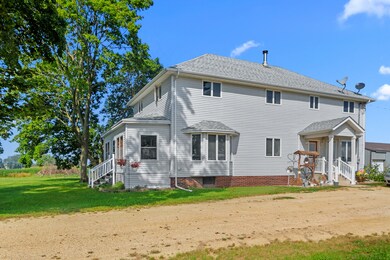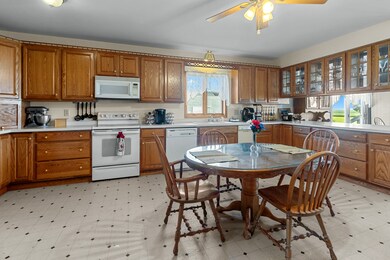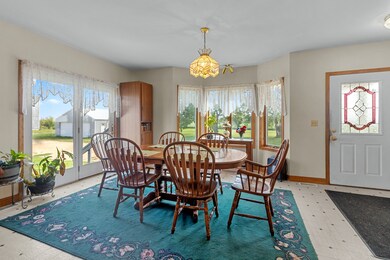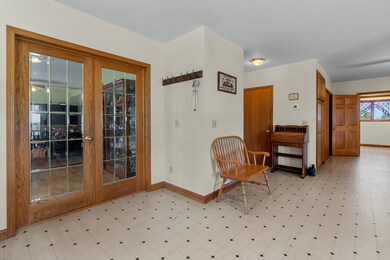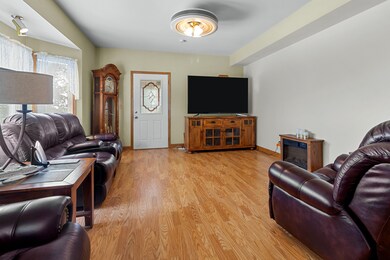
W6646 State Line Rd Walworth, WI 53184
Highlights
- Barn
- Above Ground Pool
- Main Floor Bedroom
- Horses Allowed On Property
- 5 Acre Lot
- Farmhouse Style Home
About This Home
As of December 2024Super 5 acre farmette with full set of buildings all in excellent condition. 5 bedroom, 2 story home completely renovated early 2000's. All rooms are spacious. Main floor offers master bedroom with attached bath and laundry area. Gracious kitchen with table space and loads of cabinets, pantry closet and breakfast bar. Formal dining room with bay window and patio doors to back yard. Grand living room perfect for larger gatherings. Front porch enclosed. Upstairs has family room, 2nd kitchen, full bath w/laundry space and 4 additional bedrooms. Conveniently located mud room allows for quick access to backyard, pool and buildings. These buildings include 3 sheds (in excellent condition) 1 drywalled, insulated; 2 story barn (structurally reworked). Electric to buildings. 2 car detached garage. Some pasture land currently hay ground. Perfect inlaw/multigenerational living dwelling.
Last Agent to Sell the Property
Berkshire Hathaway HomeServices Starck Real Estate License #471004982 Listed on: 08/27/2024

Last Buyer's Agent
Berkshire Hathaway HomeServices Starck Real Estate License #471004982 Listed on: 08/27/2024

Home Details
Home Type
- Single Family
Est. Annual Taxes
- $4,559
Year Renovated
- 2002
Lot Details
- 5 Acre Lot
- Lot Dimensions are 330x659
- Paved or Partially Paved Lot
Parking
- 2 Car Detached Garage
- Garage Transmitter
- Garage Door Opener
- Gravel Driveway
- Parking Included in Price
Home Design
- Farmhouse Style Home
- Brick Foundation
- Asphalt Roof
- Vinyl Siding
- Concrete Perimeter Foundation
Interior Spaces
- 3,600 Sq Ft Home
- 2-Story Property
- Ceiling Fan
- Mud Room
- Family Room
- Living Room
- Formal Dining Room
- Laminate Flooring
- Pull Down Stairs to Attic
Kitchen
- Range
- Microwave
- Freezer
- Dishwasher
- Trash Compactor
Bedrooms and Bathrooms
- 5 Bedrooms
- 5 Potential Bedrooms
- Main Floor Bedroom
- In-Law or Guest Suite
- Bathroom on Main Level
- 2 Full Bathrooms
- Whirlpool Bathtub
- Separate Shower
Laundry
- Laundry Room
- Laundry on main level
- Dryer
- Washer
Unfinished Basement
- Basement Fills Entire Space Under The House
- Sump Pump
Outdoor Features
- Above Ground Pool
- Enclosed patio or porch
- Separate Outdoor Workshop
- Shed
- Outbuilding
Utilities
- Forced Air Heating and Cooling System
- Heating System Uses Propane
- 200+ Amp Service
- Well
- Water Softener is Owned
- Private or Community Septic Tank
Additional Features
- Barn
- Horses Allowed On Property
Ownership History
Purchase Details
Home Financials for this Owner
Home Financials are based on the most recent Mortgage that was taken out on this home.Purchase Details
Home Financials for this Owner
Home Financials are based on the most recent Mortgage that was taken out on this home.Similar Homes in Walworth, WI
Home Values in the Area
Average Home Value in this Area
Purchase History
| Date | Type | Sale Price | Title Company |
|---|---|---|---|
| Warranty Deed | $555,000 | Starck Title | |
| Warranty Deed | $555,000 | Starck Title | |
| Interfamily Deed Transfer | -- | None Available |
Mortgage History
| Date | Status | Loan Amount | Loan Type |
|---|---|---|---|
| Open | $499,500 | New Conventional | |
| Closed | $499,500 | New Conventional | |
| Previous Owner | $156,000 | New Conventional | |
| Previous Owner | $101,750 | FHA |
Property History
| Date | Event | Price | Change | Sq Ft Price |
|---|---|---|---|---|
| 12/17/2024 12/17/24 | Sold | $555,000 | -2.6% | $154 / Sq Ft |
| 11/15/2024 11/15/24 | Pending | -- | -- | -- |
| 11/02/2024 11/02/24 | Price Changed | $569,900 | -1.7% | $158 / Sq Ft |
| 10/18/2024 10/18/24 | Price Changed | $579,900 | -0.9% | $161 / Sq Ft |
| 09/30/2024 09/30/24 | Price Changed | $584,900 | -2.5% | $162 / Sq Ft |
| 08/27/2024 08/27/24 | For Sale | $599,900 | -- | $167 / Sq Ft |
Tax History Compared to Growth
Tax History
| Year | Tax Paid | Tax Assessment Tax Assessment Total Assessment is a certain percentage of the fair market value that is determined by local assessors to be the total taxable value of land and additions on the property. | Land | Improvement |
|---|---|---|---|---|
| 2024 | $5,515 | $417,300 | $128,300 | $289,000 |
| 2023 | $4,465 | $417,200 | $128,200 | $289,000 |
| 2022 | $4,335 | $400 | $400 | $0 |
| 2021 | $4,536 | $260,300 | $75,500 | $184,800 |
| 2020 | $4,973 | $500 | $500 | $0 |
| 2019 | $4,512 | $400 | $400 | $0 |
| 2018 | $4,106 | $500 | $500 | $0 |
| 2017 | $4,724 | $500 | $500 | $0 |
| 2016 | $4,504 | $500 | $500 | $0 |
Agents Affiliated with this Home
-
Pat Betlinski

Seller's Agent in 2024
Pat Betlinski
Berkshire Hathaway HomeServices Starck Real Estate
(815) 405-6771
2 in this area
167 Total Sales
Map
Source: Midwest Real Estate Data (MRED)
MLS Number: 12149105
APN: EA461800001
- 324 Fairview (Sbr) Dr
- 318 Fairview (Sbr) Dr
- 314 Windmill Ln
- 312 Fairview (Sbr) Dr
- 410 Savannah Dr
- 118 Spring Dr
- 129 Spring Dr
- 324 Fairview Dr
- 318 Fairview Dr
- 19301 State Line Rd
- 106 S Main St
- 103 Kenosha St
- Lts17-19 S 5th Ave
- 301 S 5th Ave
- 226 N Main St Unit 6
- 213 S 5th Ave
- 111 S 5th Ave
- 325 Kenosha St
- 688 Cook St
- 400 Kenosha St
