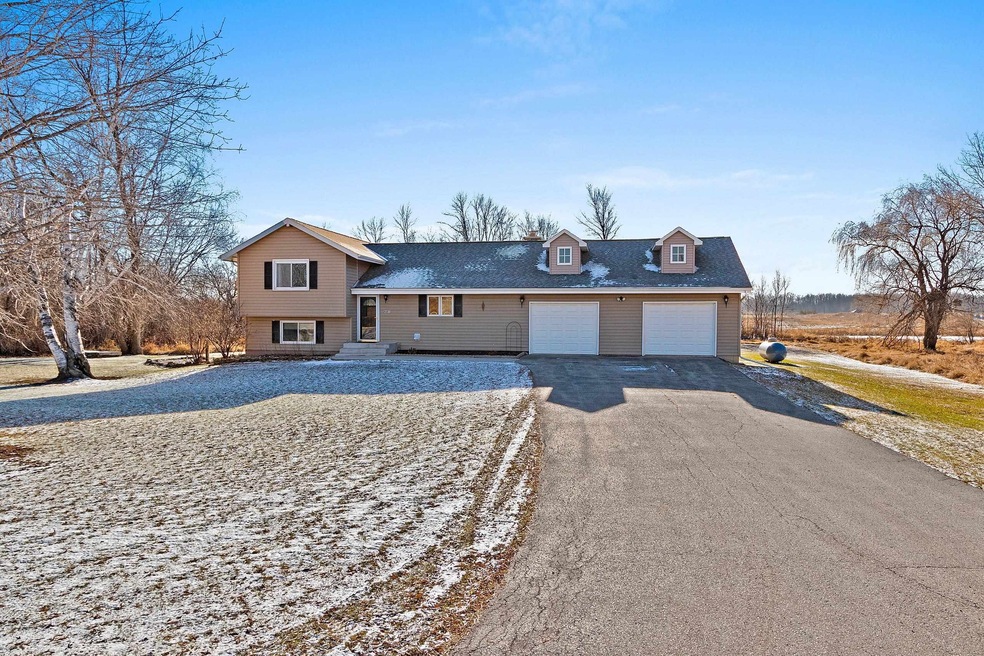
W6811 Rock Rd Hortonville, WI 54944
Highlights
- 1 Fireplace
- 2 Car Attached Garage
- Kitchen Island
- North Greenville Elementary School Rated A-
- Forced Air Heating and Cooling System
- Water Softener is Owned
About This Home
As of January 2025Set on 2 acres in the Hortonville School District, this 4-bedroom, 1.5-bath home offers a blend of comfort and privacy. The kitchen features a large island, while the living room boasts a beautiful wood-burning fireplace with a quartz stone surround. The half bath could easily be converted back into a full bath to suit your needs. Outside, a large deck provides the perfect spot to take in the natural beauty, frequent wildlife, and exceptional privacy—all just 20 minutes from Appleton. With a new roof installed in 2023, this charming home is ready to impress. Please allow 48 hours for binding acceptance. Seller prefers 30 days of post-closing occupancy.
Home Details
Home Type
- Single Family
Est. Annual Taxes
- $2,732
Year Built
- Built in 1979
Lot Details
- 2.08 Acre Lot
Home Design
- Quad-Level Property
- Poured Concrete
- Vinyl Siding
Interior Spaces
- 1 Fireplace
- Finished Basement
- Basement Fills Entire Space Under The House
Kitchen
- Oven or Range
- Microwave
- Kitchen Island
Bedrooms and Bathrooms
- 4 Bedrooms
Laundry
- Dryer
- Washer
Parking
- 2 Car Attached Garage
- Driveway
Utilities
- Forced Air Heating and Cooling System
- Propane
- Well
- Water Softener is Owned
Ownership History
Purchase Details
Home Financials for this Owner
Home Financials are based on the most recent Mortgage that was taken out on this home.Purchase Details
Home Financials for this Owner
Home Financials are based on the most recent Mortgage that was taken out on this home.Purchase Details
Purchase Details
Purchase Details
Purchase Details
Similar Homes in Hortonville, WI
Home Values in the Area
Average Home Value in this Area
Purchase History
| Date | Type | Sale Price | Title Company |
|---|---|---|---|
| Warranty Deed | $365,000 | Local Modern Title Llc | |
| Warranty Deed | $171,000 | -- | |
| Warranty Deed | $152,000 | -- | |
| Warranty Deed | $133,000 | -- | |
| Warranty Deed | $188,803 | -- | |
| Deed In Lieu Of Foreclosure | $188,803 | -- | |
| Warranty Deed | $169,400 | -- |
Mortgage History
| Date | Status | Loan Amount | Loan Type |
|---|---|---|---|
| Open | $346,750 | New Conventional | |
| Previous Owner | $510,600 | New Conventional | |
| Previous Owner | $156,671 | No Value Available |
Property History
| Date | Event | Price | Change | Sq Ft Price |
|---|---|---|---|---|
| 01/31/2025 01/31/25 | Sold | $365,000 | +1.4% | $198 / Sq Ft |
| 01/30/2025 01/30/25 | Pending | -- | -- | -- |
| 12/17/2024 12/17/24 | For Sale | $359,900 | +66.6% | $195 / Sq Ft |
| 04/30/2018 04/30/18 | Sold | $216,000 | -6.0% | $117 / Sq Ft |
| 11/03/2017 11/03/17 | Price Changed | $229,900 | -4.2% | $125 / Sq Ft |
| 10/02/2017 10/02/17 | For Sale | $239,900 | +40.3% | $130 / Sq Ft |
| 09/22/2012 09/22/12 | Sold | $171,000 | 0.0% | $93 / Sq Ft |
| 08/21/2012 08/21/12 | Pending | -- | -- | -- |
| 07/25/2012 07/25/12 | For Sale | $171,000 | -- | $93 / Sq Ft |
Tax History Compared to Growth
Tax History
| Year | Tax Paid | Tax Assessment Tax Assessment Total Assessment is a certain percentage of the fair market value that is determined by local assessors to be the total taxable value of land and additions on the property. | Land | Improvement |
|---|---|---|---|---|
| 2023 | $2,604 | $269,200 | $51,600 | $217,600 |
| 2022 | $2,934 | $182,400 | $47,500 | $134,900 |
| 2021 | $2,881 | $182,400 | $47,500 | $134,900 |
| 2020 | $2,769 | $182,400 | $47,500 | $134,900 |
| 2019 | $2,615 | $182,400 | $47,500 | $134,900 |
| 2018 | $2,678 | $172,100 | $47,500 | $124,600 |
| 2017 | $2,608 | $172,100 | $47,500 | $124,600 |
| 2016 | $2,757 | $172,100 | $47,500 | $124,600 |
| 2015 | $2,883 | $172,100 | $47,500 | $124,600 |
| 2014 | $2,843 | $172,100 | $47,500 | $124,600 |
| 2013 | $3,129 | $174,200 | $45,400 | $128,800 |
Agents Affiliated with this Home
-
Jennifer Landro

Seller's Agent in 2025
Jennifer Landro
LPT Realty
(920) 810-5151
234 Total Sales
-
Linsy Baumgart

Buyer's Agent in 2025
Linsy Baumgart
Coaction Real Estate, LLC
(920) 209-7745
32 Total Sales
-
L
Seller's Agent in 2018
LISTING MAINTENANCE
Century 21 Affiliated
-
Michelle Rueckl

Buyer's Agent in 2018
Michelle Rueckl
RE/MAX
(920) 915-0983
42 Total Sales
Map
Source: REALTORS® Association of Northeast Wisconsin
MLS Number: 50301879
APN: 08-0-0300-01
- W6476 Midway Rd
- 0 Market Rd Unit 50297832
- N3141 Wisconsin 76
- N3270 Wisconsin 76
- N3245 Us Hwy 76
- N4653 Thompson Rd
- N3438 Wisconsin 76
- N3901 State Road 76
- W7535 Cross Country Ln
- W7371 Butterfly Ln
- 0 Ledgeview Terrace
- N3511 State Road 76
- 0 Starry Night Dr
- W7914 Pew Rd
- N2594 State Road 76
- 0 Peterson Rd
- N2873 Hillcrest
- 0 Wild Turkey Ln Unit 50309834
- N5032 Clinton Dr
- 000 Hawk Ridge Dr
