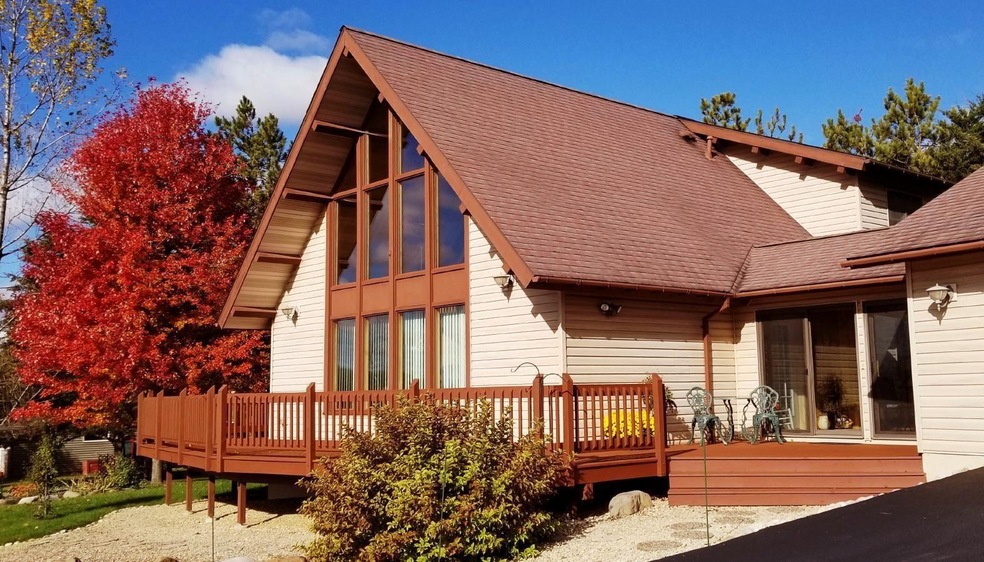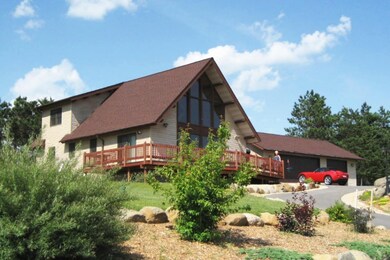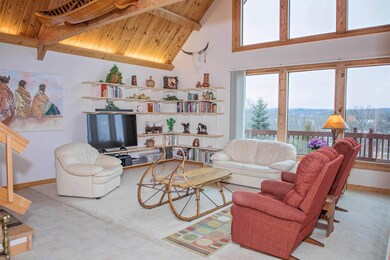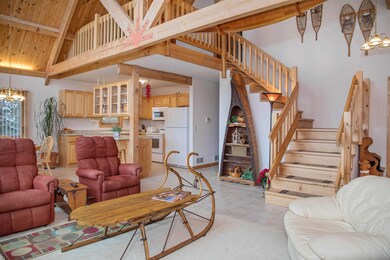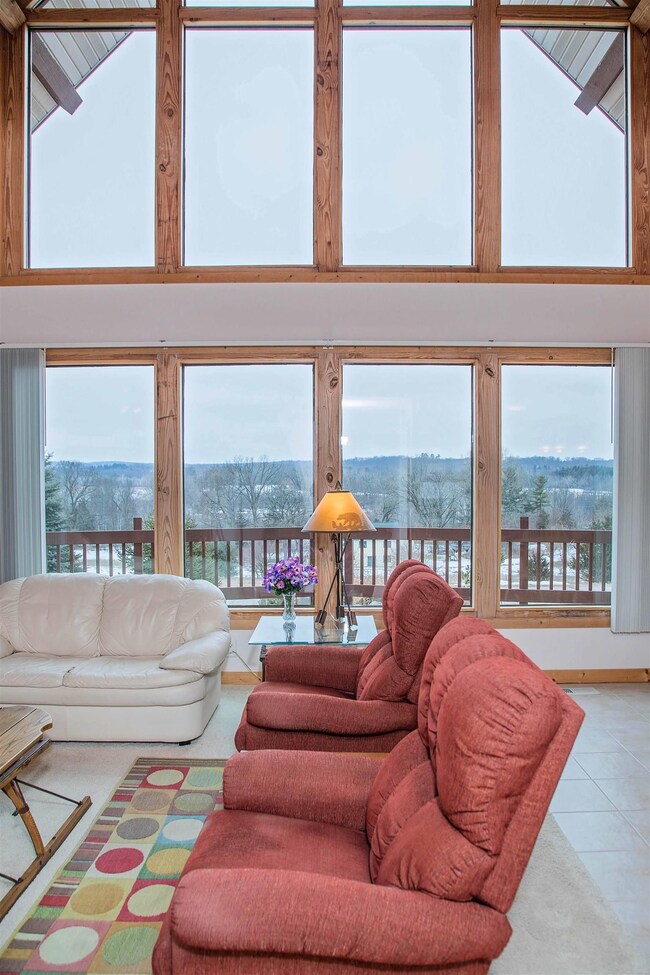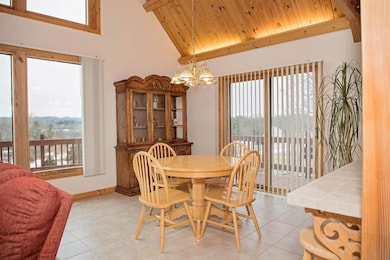
W7422 Hickory Ln Pardeeville, WI 53954
Estimated Value: $312,000 - $499,000
Highlights
- Open Floorplan
- Deck
- Loft
- Endeavor Elementary School Rated A-
- Vaulted Ceiling
- Great Room
About This Home
As of April 2022Welcome home, to this meticulously cared for, single owner, chalet style custom home in a small rural subdivision only 25 miles north of Madison. The nearly 1 acre “park-like” lot is elevated with many mature trees, outstanding southern views and yard decorated with hundreds of perennials. The inside of the home is open-living at its finest with a cathedral ceiling with exposed truss, tongue and groove pine ceiling and 6x6 purlins. Master suite and laundry are on the main level with a full bath and walk-through closet. Upper level loft has the 2nd bedroom and 3rd bedroom/office/den including a sitting area with breathtaking views. Basement is ready for your design and offers an egress window already in place for a 4th bedroom and plumbing ready for another bath. Don't wait!
Home Details
Home Type
- Single Family
Est. Annual Taxes
- $3,692
Year Built
- Built in 2006
Lot Details
- 0.98 Acre Lot
- Rural Setting
Home Design
- Poured Concrete
- Vinyl Siding
Interior Spaces
- 1,803 Sq Ft Home
- 2-Story Property
- Open Floorplan
- Vaulted Ceiling
- Great Room
- Loft
- Basement Fills Entire Space Under The House
Kitchen
- Breakfast Bar
- Oven or Range
- Microwave
- Dishwasher
- Kitchen Island
Bedrooms and Bathrooms
- 3 Bedrooms
- Walk-In Closet
- Primary Bathroom is a Full Bathroom
Laundry
- Dryer
- Washer
Parking
- 3 Car Attached Garage
- Garage Door Opener
Accessible Home Design
- Accessible Full Bathroom
- Accessible Bedroom
- Ramped or Level from Garage
Outdoor Features
- Deck
- Patio
Schools
- Call School District Elementary And Middle School
- Poynette High School
Utilities
- Forced Air Zoned Heating and Cooling System
- Well
- Water Softener
- High Speed Internet
- Cable TV Available
Community Details
- Hickory Oak Estates Subdivision
Ownership History
Purchase Details
Home Financials for this Owner
Home Financials are based on the most recent Mortgage that was taken out on this home.Similar Homes in Pardeeville, WI
Home Values in the Area
Average Home Value in this Area
Purchase History
| Date | Buyer | Sale Price | Title Company |
|---|---|---|---|
| Megan Stoen | $423,000 | Tamara Klawitter |
Property History
| Date | Event | Price | Change | Sq Ft Price |
|---|---|---|---|---|
| 04/01/2022 04/01/22 | Sold | $423,000 | +6.5% | $235 / Sq Ft |
| 02/26/2022 02/26/22 | Pending | -- | -- | -- |
| 02/21/2022 02/21/22 | For Sale | $397,000 | -- | $220 / Sq Ft |
Tax History Compared to Growth
Tax History
| Year | Tax Paid | Tax Assessment Tax Assessment Total Assessment is a certain percentage of the fair market value that is determined by local assessors to be the total taxable value of land and additions on the property. | Land | Improvement |
|---|---|---|---|---|
| 2024 | $5,578 | $474,700 | $36,500 | $438,200 |
| 2023 | $4,947 | $291,900 | $36,500 | $255,400 |
| 2022 | $3,914 | $247,800 | $36,500 | $211,300 |
| 2021 | $3,623 | $247,800 | $36,500 | $211,300 |
| 2020 | $3,692 | $215,700 | $24,900 | $190,800 |
| 2019 | $3,797 | $215,700 | $24,900 | $190,800 |
| 2018 | $3,614 | $215,700 | $24,900 | $190,800 |
| 2017 | $3,367 | $215,700 | $24,900 | $190,800 |
| 2016 | $3,333 | $215,700 | $24,900 | $190,800 |
| 2015 | $3,267 | $215,700 | $15,000 | $200,700 |
| 2014 | $3,509 | $215,700 | $15,000 | $200,700 |
Agents Affiliated with this Home
-
Dixon Scheibach Team
D
Seller's Agent in 2022
Dixon Scheibach Team
First Weber Inc
(608) 683-9109
81 Total Sales
-
Ruth Wangerin

Buyer's Agent in 2022
Ruth Wangerin
EXP Realty, LLC
(608) 444-5360
80 Total Sales
Map
Source: South Central Wisconsin Multiple Listing Service
MLS Number: 1928181
APN: 11010-6.04
- N5665 Dunning Rd
- W6593 Drake Rd
- N6327 Raven Rd
- N6376 Hillcrest Rd
- 473 Bauer Ln
- 156 S Washington St
- W8347 Thompson Rd
- 1032 Columbia Dr
- 105 Kent Rd
- 1004 Links Dr
- N5053 Hemlock St Unit 9
- N6923 Donlin Dr
- N5101 Hemlock St
- Lot 0 Kent Rd
- W7320 Kristen Dr
- 504 U S 51
- 0.34Acres Parkway
- W7232 Deer Meadow Ln
- W7229 Deer Meadow Ln
- 0 Still Point Trail Unit 1964526
- W7422 Hickory Ln
- Lot 12 Hickory Ln
- 0 Hickory Ln Unit 1918979
- 0 Hickory Ln
- 0 Lot 21 Hickory Ln Unit 1520892
- 0 Lot 21 Hickory Ln Unit 1540297
- 0 Lot 21 Hickory Ln Unit 1577655
- 0 Lot 21 Hickory Ln Unit 1607981
- L12 Hickory Ln
- L21 Hickory Ln
- W7444 Hickory Ln
- W7390 Hickory Ln
- L25 Oak Terrace
- W7380 Hickory Ln
- W7435 Hickory Ln
- W7433 Oak Terrace
- w 7435 Hickory Ln
- w 7443 Oak Terrace
- W7380 Hickory Ln
- w 7380 Hickory Ln
