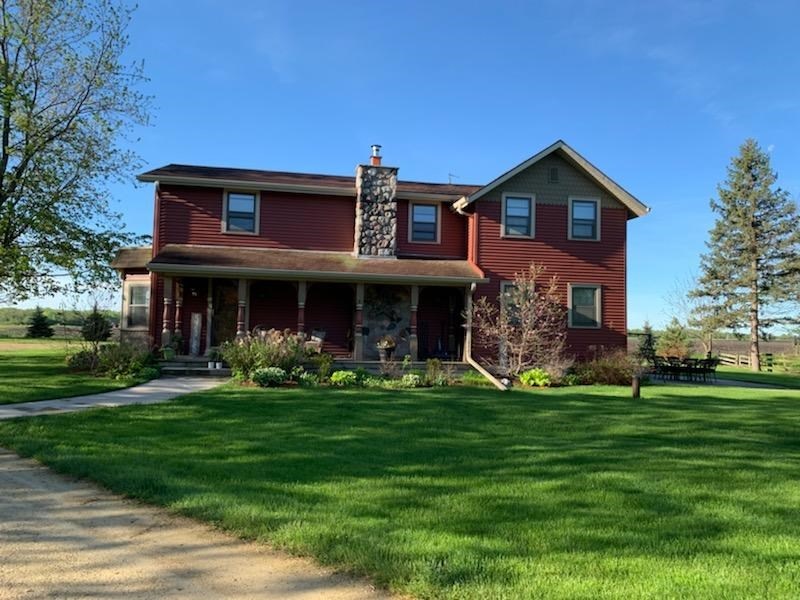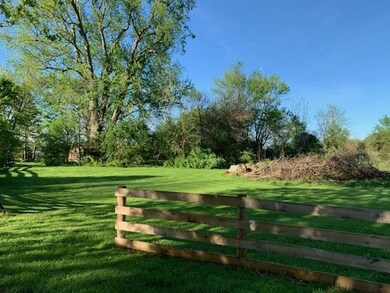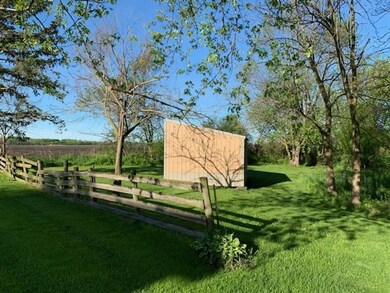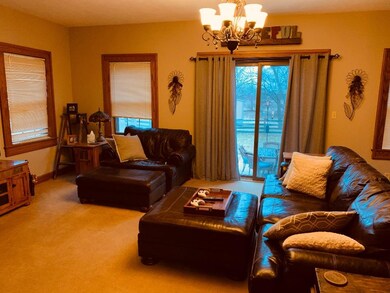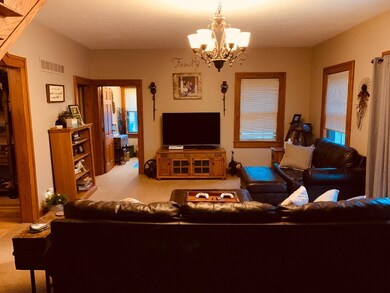
W7535 Bluff Rd Whitewater, WI 53190
Highlights
- Horses Allowed On Property
- Deck
- National Folk Architecture
- 9.38 Acre Lot
- Wooded Lot
- Wood Flooring
About This Home
As of September 2019Fantastic move in 2 story. Almost 10 acres of wonderful! A tree lined drive , Stream, 'Flowing Well', and outbuildings. Home boast of Anderson windows, Hickory floors, 2 staircases, 1st floor laundry and 2nd floor Rec rm with an ornate solid oak wet bar. So much more! You can't miss checking this one out! Call today for you personal tour. CHECK OUT OUR 3D VIRTUAL TOUR!
Last Agent to Sell the Property
NextHome Success License #50425-90 Listed on: 03/01/2019

Last Buyer's Agent
SCWMLS Non-Member
South Central Non-Member
Home Details
Home Type
- Single Family
Est. Annual Taxes
- $5,690
Year Built
- Built in 1940
Lot Details
- 9.38 Acre Lot
- Home fronts a stream
- Rural Setting
- Level Lot
- Wooded Lot
Home Design
- National Folk Architecture
- Vinyl Siding
- Stone Exterior Construction
Interior Spaces
- 2,910 Sq Ft Home
- 2-Story Property
- Wet Bar
- Wood Burning Fireplace
- Great Room
- Wood Flooring
- Partial Basement
Kitchen
- Breakfast Bar
- Oven or Range
- Microwave
- Dishwasher
- Disposal
Bedrooms and Bathrooms
- 3 Bedrooms
- Walk-In Closet
Laundry
- Laundry on main level
- Dryer
- Washer
Parking
- 2 Car Detached Garage
- Garage Door Opener
- Driveway Level
- Unpaved Parking
Outdoor Features
- Deck
- Patio
- Pole Barn
- Outdoor Storage
- Outbuilding
Schools
- Call School District Elementary School
- Whitewater Middle School
- Whitewater High School
Utilities
- Forced Air Cooling System
- Heating System Uses Oil
- Well
Additional Features
- Accessible Full Bathroom
- Horses Allowed On Property
Ownership History
Purchase Details
Home Financials for this Owner
Home Financials are based on the most recent Mortgage that was taken out on this home.Purchase Details
Home Financials for this Owner
Home Financials are based on the most recent Mortgage that was taken out on this home.Purchase Details
Home Financials for this Owner
Home Financials are based on the most recent Mortgage that was taken out on this home.Purchase Details
Home Financials for this Owner
Home Financials are based on the most recent Mortgage that was taken out on this home.Purchase Details
Home Financials for this Owner
Home Financials are based on the most recent Mortgage that was taken out on this home.Purchase Details
Home Financials for this Owner
Home Financials are based on the most recent Mortgage that was taken out on this home.Purchase Details
Home Financials for this Owner
Home Financials are based on the most recent Mortgage that was taken out on this home.Similar Homes in Whitewater, WI
Home Values in the Area
Average Home Value in this Area
Purchase History
| Date | Type | Sale Price | Title Company |
|---|---|---|---|
| Warranty Deed | $480,000 | -- | |
| Warranty Deed | $437,000 | None Available | |
| Special Warranty Deed | $11,000 | None Available | |
| Warranty Deed | $375,000 | Chicago Title Ins Co | |
| Warranty Deed | $180,000 | None Available | |
| Warranty Deed | $324,000 | -- | |
| Warranty Deed | $299,000 | None Available |
Mortgage History
| Date | Status | Loan Amount | Loan Type |
|---|---|---|---|
| Previous Owner | $422,000 | New Conventional | |
| Previous Owner | $415,150 | New Conventional | |
| Previous Owner | $334,100 | New Conventional | |
| Previous Owner | $333,050 | New Conventional | |
| Previous Owner | $356,000 | New Conventional | |
| Previous Owner | $14,000 | Purchase Money Mortgage | |
| Previous Owner | $337,500 | New Conventional | |
| Previous Owner | $300,000 | New Conventional | |
| Previous Owner | $160,000 | Purchase Money Mortgage | |
| Previous Owner | $154,000 | Unknown | |
| Previous Owner | $259,200 | New Conventional | |
| Previous Owner | $149,000 | Adjustable Rate Mortgage/ARM | |
| Previous Owner | $150,000 | Future Advance Clause Open End Mortgage |
Property History
| Date | Event | Price | Change | Sq Ft Price |
|---|---|---|---|---|
| 01/05/2023 01/05/23 | Off Market | $499,900 | -- | -- |
| 10/06/2022 10/06/22 | Pending | -- | -- | -- |
| 09/08/2022 09/08/22 | For Sale | $499,900 | 0.0% | $172 / Sq Ft |
| 08/05/2022 08/05/22 | Pending | -- | -- | -- |
| 08/02/2022 08/02/22 | For Sale | $499,900 | +14.4% | $172 / Sq Ft |
| 09/25/2019 09/25/19 | Sold | $437,000 | -1.8% | $150 / Sq Ft |
| 06/22/2019 06/22/19 | Price Changed | $444,900 | -1.1% | $153 / Sq Ft |
| 05/23/2019 05/23/19 | Price Changed | $449,900 | -3.2% | $155 / Sq Ft |
| 03/01/2019 03/01/19 | For Sale | $465,000 | -- | $160 / Sq Ft |
Tax History Compared to Growth
Tax History
| Year | Tax Paid | Tax Assessment Tax Assessment Total Assessment is a certain percentage of the fair market value that is determined by local assessors to be the total taxable value of land and additions on the property. | Land | Improvement |
|---|---|---|---|---|
| 2024 | $4,673 | $457,400 | $142,500 | $314,900 |
| 2023 | $5,678 | $334,900 | $95,200 | $239,700 |
| 2022 | $5,056 | $334,900 | $95,200 | $239,700 |
| 2021 | $5,643 | $334,900 | $95,200 | $239,700 |
| 2020 | $5,550 | $334,900 | $95,200 | $239,700 |
| 2019 | $5,446 | $334,900 | $95,200 | $239,700 |
| 2018 | $5,524 | $334,900 | $95,200 | $239,700 |
| 2017 | $5,440 | $334,900 | $95,200 | $239,700 |
| 2016 | $5,349 | $334,900 | $95,200 | $239,700 |
| 2015 | $5,562 | $334,900 | $95,200 | $239,700 |
| 2014 | $4,914 | $354,900 | $115,200 | $239,700 |
| 2013 | $4,914 | $354,900 | $115,200 | $239,700 |
Agents Affiliated with this Home
-

Seller's Agent in 2022
Marvin Krohn
Tincher Realty
(608) 792-7504
-
Liz Kostroski

Seller's Agent in 2019
Liz Kostroski
NextHome Success
(920) 988-8896
6 in this area
111 Total Sales
-
S
Buyer's Agent in 2019
SCWMLS Non-Member
South Central Non-Member
Map
Source: South Central Wisconsin Multiple Listing Service
MLS Number: 1850853
APN: DW100010A1
- N9499 Woodward Rd
- Lt3 Bluff Rd
- Lt2 Bluff Rd
- Lt1 Bluff Rd
- Lot 2 & 3 Sherwood Forest Rd
- Lot 4 Sherwood Forest Rd
- Lot 3 Sherwood Forest Rd
- Lot 2 Sherwood Forest Rd
- Lt6 Pearson Ct
- Lt14 Tripp Lake Estates
- 803 E Milwaukee St
- 848 E Commercial Ave
- Lt10B E Main St
- 512 E North St
- 332 Amber Dr
- W8597 Willis Ray Rd
- 406 E Milwaukee St
- 351 S Wisconsin St Unit 11
- 246 S Wisconsin St
- 210 E Main St
