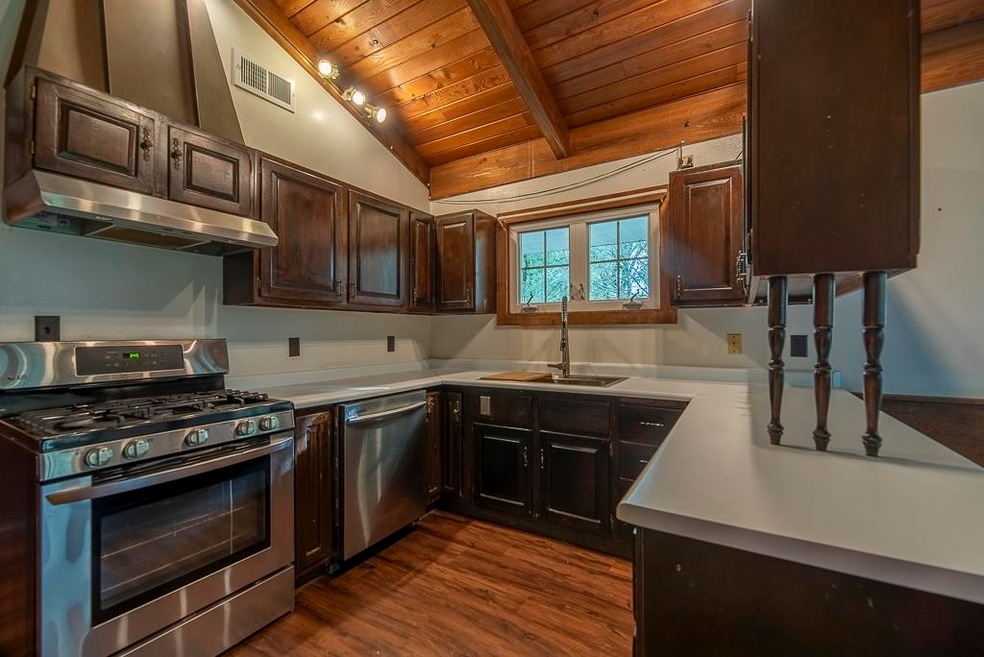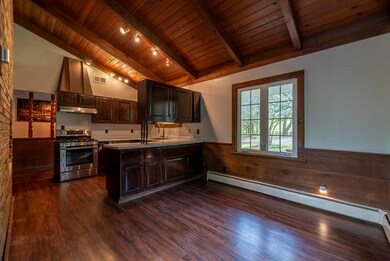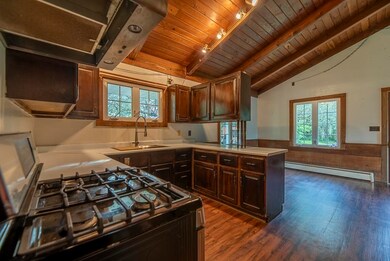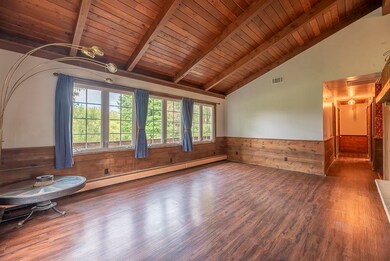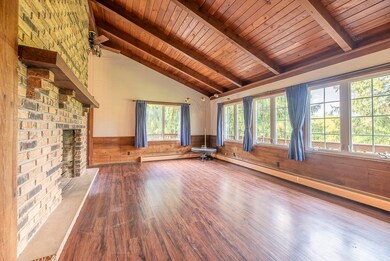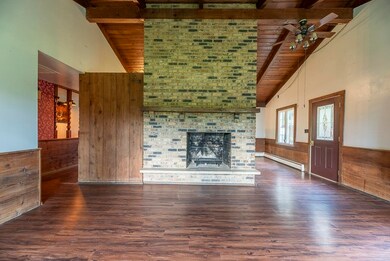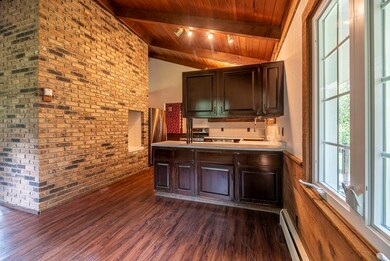
W8642 Wisconsin 11 Delavan, WI 53115
Highlights
- Horses Allowed On Property
- Deck
- Multiple Fireplaces
- 14.86 Acre Lot
- Property is near a park
- Wooded Lot
About This Home
As of December 2024Discover serene country living on this expansive 15-acre property, ideal for horses and livestock. With ample space and a large outbuilding, this land offers endless possibilities. The charming 4-bedroom, 3-bath home, with 2,212 sqft of living space, radiates a cozy log cabin atmosphere. Inside, enjoy soaring vaulted ceilings and a beautiful 2-way fireplace that connects the inviting living room and cozy dining area. The finished basement adds extra living space, perfect for a family room, home office, or guest quarters. This property is a peaceful retreat, combining rustic charm with modern amenities, all set against the backdrop of picturesque rural landscapes.
Last Buyer's Agent
SCWMLS Non-Member
South Central Non-Member
Home Details
Home Type
- Single Family
Est. Annual Taxes
- $2,906
Year Built
- Built in 1971
Lot Details
- 14.86 Acre Lot
- Rural Setting
- Fenced Yard
- Wooded Lot
- Property is zoned A2
Home Design
- Ranch Style House
- Vinyl Siding
Interior Spaces
- Vaulted Ceiling
- Multiple Fireplaces
- Wood Burning Fireplace
- Wood Flooring
Kitchen
- Breakfast Bar
- Oven or Range
- Microwave
- Dishwasher
Bedrooms and Bathrooms
- 4 Bedrooms
- Split Bedroom Floorplan
- Walk Through Bedroom
- 3 Full Bathrooms
- Bathtub
- Walk-in Shower
Laundry
- Dryer
- Washer
Finished Basement
- Walk-Out Basement
- Basement Fills Entire Space Under The House
- Block Basement Construction
- Basement Windows
Parking
- 3 Car Detached Garage
- Garage Door Opener
- Unpaved Parking
Outdoor Features
- Deck
- Pole Barn
- Outdoor Storage
- Outbuilding
Schools
- Call School District Elementary School
- Phoenix Middle School
- Delavan-Darien High School
Farming
- Tillable Land
- Non-Working Farm
- Pasture
- Horse Farm
- Livestock
Utilities
- Zoned Heating and Cooling System
- Radiant Heating System
- Well
- Water Softener
- High Speed Internet
Additional Features
- Property is near a park
- Horses Allowed On Property
Ownership History
Purchase Details
Home Financials for this Owner
Home Financials are based on the most recent Mortgage that was taken out on this home.Purchase Details
Purchase Details
Map
Similar Homes in Delavan, WI
Home Values in the Area
Average Home Value in this Area
Purchase History
| Date | Type | Sale Price | Title Company |
|---|---|---|---|
| Warranty Deed | $625,000 | None Listed On Document | |
| Special Warranty Deed | $190,000 | Orange Coast Lender Services | |
| Quit Claim Deed | -- | None Available |
Mortgage History
| Date | Status | Loan Amount | Loan Type |
|---|---|---|---|
| Open | $437,500 | New Conventional | |
| Previous Owner | $53,000 | New Conventional | |
| Previous Owner | $284,900 | FHA |
Property History
| Date | Event | Price | Change | Sq Ft Price |
|---|---|---|---|---|
| 12/09/2024 12/09/24 | Sold | $625,000 | -7.4% | $283 / Sq Ft |
| 09/06/2024 09/06/24 | Pending | -- | -- | -- |
| 08/28/2024 08/28/24 | Price Changed | $674,900 | -3.4% | $305 / Sq Ft |
| 03/31/2024 03/31/24 | For Sale | $699,000 | +11.8% | $316 / Sq Ft |
| 03/26/2024 03/26/24 | Off Market | $625,000 | -- | -- |
| 03/24/2024 03/24/24 | For Sale | $699,000 | -- | $316 / Sq Ft |
Tax History
| Year | Tax Paid | Tax Assessment Tax Assessment Total Assessment is a certain percentage of the fair market value that is determined by local assessors to be the total taxable value of land and additions on the property. | Land | Improvement |
|---|---|---|---|---|
| 2024 | $2,927 | $302,600 | $128,800 | $173,800 |
| 2023 | $2,906 | $302,600 | $128,800 | $173,800 |
| 2022 | $2,741 | $250,600 | $76,800 | $173,800 |
| 2021 | $2,834 | $250,300 | $116,000 | $134,300 |
| 2020 | $3,339 | $198,300 | $64,000 | $134,300 |
| 2019 | $3,372 | $198,300 | $64,000 | $134,300 |
| 2018 | $3,202 | $198,300 | $64,000 | $134,300 |
| 2017 | $3,156 | $198,300 | $64,000 | $134,300 |
| 2016 | $3,360 | $198,300 | $64,000 | $134,300 |
| 2015 | $3,273 | $213,800 | $84,400 | $129,400 |
| 2014 | -- | $213,800 | $84,400 | $129,400 |
Source: South Central Wisconsin Multiple Listing Service
MLS Number: 1973698
APN: BD900002
- Lt6 Kenney Ln
- W9056 Christie Rd
- W8122 Creek Rd
- N4161 Kenney Ln
- 309 Linden Ln
- Lot 2 CSM 4758 Gerry Way
- 505 Lawson School Rd Unit 4
- 1631 Smith Ln
- 207 Autumn Dr
- Lt45 Lilac Ln
- 1411 Tamarack St
- 434 Betzer Rd Unit H
- Lt7 Evergreen Dr
- Lt9 Evergreen Dr
- 1307 Tamarack St
- 1301 Evergreen Dr
- 215 Autumn Dr
- Lt5 Evergreen Dr
- Lt63 Evergreen Dr
- 1103 Tamarack St
