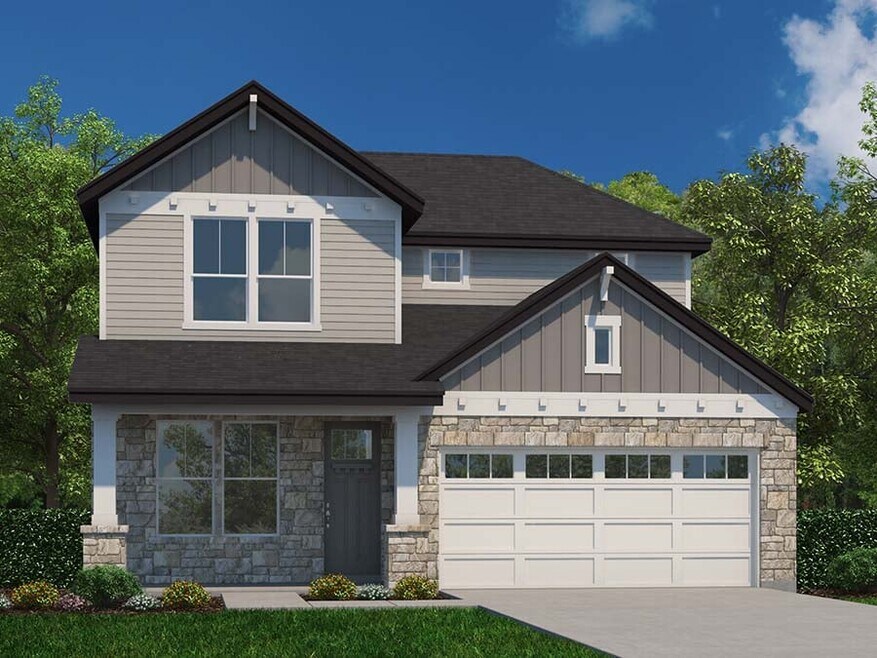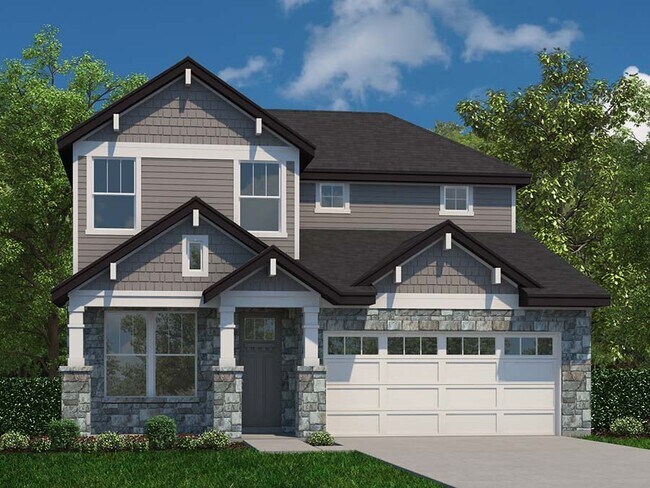
Fulshear, TX 77441
Estimated payment starting at $2,276/month
Highlights
- New Construction
- Community Lake
- No HOA
- Dean Leaman Junior High School Rated A-
- Main Floor Primary Bedroom
- Community Pool
About This Floor Plan
Step into the spacious comfort of The Wakefield floor plan—a beautifully designed 2-story home featuring 5 bedrooms, 3 bathrooms, and a 2-bay garage. The open-concept layout offers seamless flow between the great room, kitchen, breakfast nook, and a formal dining room that can easily flex to meet your needs—perfect for a home office, playroom, or additional living space. The kitchen is a standout, featuring ample cabinetry with under-cabinet lighting, and a handy USB outlet for modern convenience. On the main floor, you'll find a private primary suite with an oversized walk-in closet, as well as a secondary bedroom and full bath—ideal for guests or multi-generational living. Upstairs, three additional bedrooms share a full bath, offering plenty of space for everyone.
Builder Incentives
2026 Year of Yes - HOUS
Financing Offer
Hometown Heroes Houston
Sales Office
| Monday |
12:00 PM - 6:00 PM
|
| Tuesday - Saturday |
10:00 AM - 6:00 PM
|
| Sunday |
12:00 PM - 6:00 PM
|
Home Details
Home Type
- Single Family
Parking
- 2 Car Garage
Home Design
- New Construction
Interior Spaces
- 2,301 Sq Ft Home
- 2-Story Property
- Recessed Lighting
- Living Room
- Family or Dining Combination
Kitchen
- Eat-In Kitchen
- Breakfast Bar
- Built-In Range
- Built-In Microwave
- Dishwasher
- Kitchen Island
- Disposal
Bedrooms and Bathrooms
- 5 Bedrooms
- Primary Bedroom on Main
- Walk-In Closet
- 3 Full Bathrooms
- Primary bathroom on main floor
- Split Vanities
- Secondary Bathroom Double Sinks
- Dual Vanity Sinks in Primary Bathroom
- Bathtub with Shower
- Walk-in Shower
Laundry
- Laundry Room
- Laundry on main level
- Washer and Dryer Hookup
Outdoor Features
- Covered Patio or Porch
Utilities
- Central Heating and Cooling System
- High Speed Internet
- Cable TV Available
Community Details
Overview
- No Home Owners Association
- Lawn Maintenance Included
- Community Lake
- Views Throughout Community
- Pond in Community
Amenities
- Amenity Center
Recreation
- Community Playground
- Community Pool
- Park
- Trails
Map
Other Plans in Fulshear Lakes - 45'
About the Builder
Frequently Asked Questions
- Fulshear Lakes
- Fulshear Lakes - 45'
- Fulshear Lakes - Liberty Collection
- Fulshear Lakes - Premier Collection
- Fulshear Lakes - 50's Lots
- Fulshear Lakes - 45's Lots
- 000 Wallis St
- Fulshear Lakes
- 5319 Waterbeck St
- 0 Wallis St Unit 89635660
- Fulshear Lakes - Estate Series
- 5235 Westerdale Dr
- Fulshear Junction
- Pecan Ridge - Premier Collection
- Pecan Ridge - Villa Collection
- Pecan Ridge - Select Collection
- 6936 Love Rd
- 5211 Weston Dr
- 0 Reynolds Rd
- 30602 Lower Oxbow Trace
Ask me questions while you tour the home.


