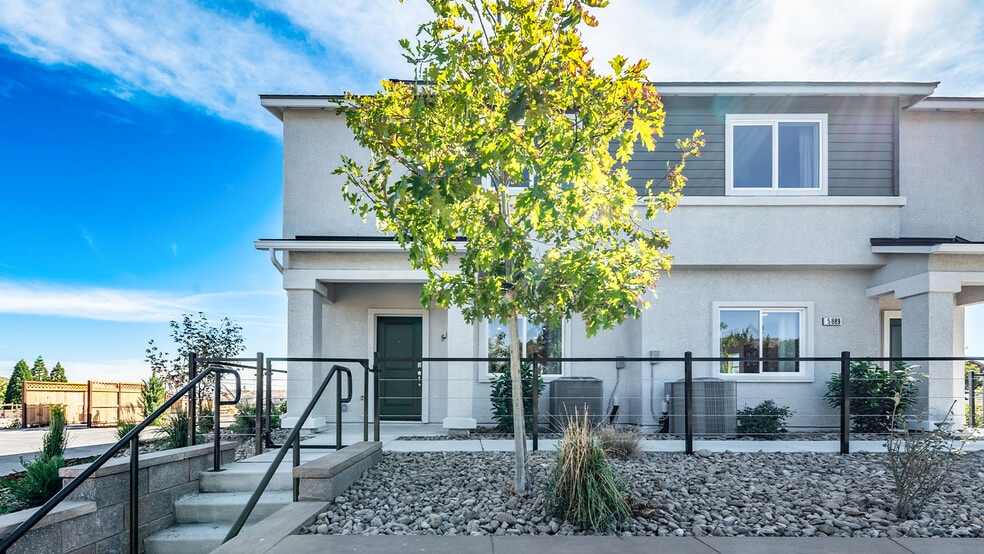
Estimated payment starting at $2,817/month
Highlights
- New Construction
- City View
- Great Room
- Primary Bedroom Suite
- Loft
- Quartz Countertops
About This Floor Plan
Our Walker floorplan is a cozy home option in our Monarch community. With 3 bedrooms, 2.5 bathrooms, and 1,347 sq. ft., you can find yourself right at home in this two-story attached townhome. This floorplan offers three exterior options: Farmhouse, Craftsman, or West Coast. Choose which one fits your personal style. When you step off the porch and through your front door, the open-concept first floor will greet you. The great room, dining area, and kitchen flow together. Your kitchen will feature modern shaker-style cabinetry, quartz countertops, and stainless steel appliances. On the first floor, you’ll also have access to a powder room and coat closet. At the back of the home, step through to the 2 car garage. The second floor opens to a loft upstairs. Your washing machine and dryer are stored in a separate closet for easy laundry access. On this floor, you’ll also find three bedrooms and two bathrooms. Each bedroom has carpeted floors, closets, and large windows. The primary bedroom's closet is large enough to walk in, giving you space to store your belongings. The attached primary bathroom features a double vanity and walk-in shower. Get ready to make the Walker floorplan yours, talk to us today!
Sales Office
| Monday - Tuesday |
10:00 AM - 5:00 PM
|
| Wednesday |
1:00 PM - 5:00 PM
|
| Thursday - Sunday |
10:00 AM - 5:00 PM
|
Townhouse Details
Home Type
- Townhome
Parking
- 2 Car Attached Garage
- Rear-Facing Garage
Property Views
- City
- Mountain
Home Design
- New Construction
- Duplex Unit
Interior Spaces
- 1,347 Sq Ft Home
- 2-Story Property
- Great Room
- Combination Kitchen and Dining Room
- Loft
- Carpet
Kitchen
- Breakfast Bar
- Walk-In Pantry
- Built-In Range
- Built-In Microwave
- Dishwasher
- Stainless Steel Appliances
- Quartz Countertops
- Shaker Cabinets
Bedrooms and Bathrooms
- 3 Bedrooms
- Primary Bedroom Suite
- Walk-In Closet
- Powder Room
- Double Vanity
- Bathtub with Shower
- Walk-in Shower
Laundry
- Laundry on upper level
- Washer and Dryer Hookup
Outdoor Features
- Covered Patio or Porch
Utilities
- Central Heating and Cooling System
- Smart Home Wiring
- High Speed Internet
- Cable TV Available
Community Details
- Dog Park
Map
Other Plans in Monarch
About the Builder
- Monarch
- 0 Simons Dr
- 0 Unit 250003854
- 0000 Mccarran
- 4184 Del Curto Dr
- 2645 Emily St
- 4090 Goodsell Ln
- Brae Retreat
- 4180 Del Curto Dr
- 00 Painted River Trail
- Rivercrest - Townhomes
- Truckee River Green
- 2091 W 4th St
- 0 Woodchuck Cir Unit 41-051-24
- 4890 Woodchuck Cir Unit 3
- 4930 Woodchuck Cir Unit 4
- 4820 Woodchuck Cir Unit 2
- 1660 Boulder Ridge Ct
- 4760 Woodchuck Cir Unit 1
- 4895 Woodchuck Cir Unit 16






