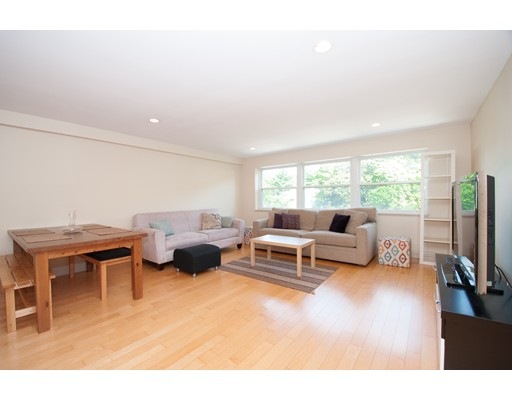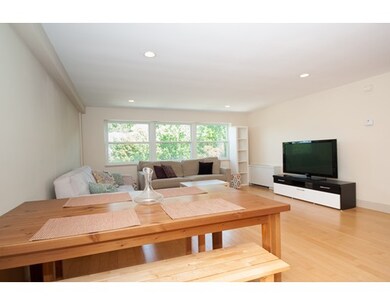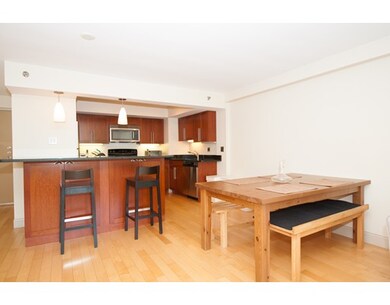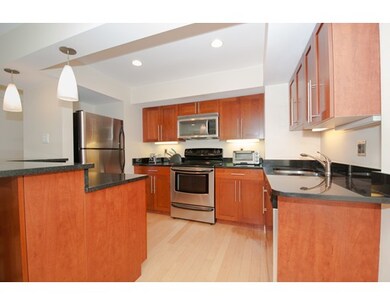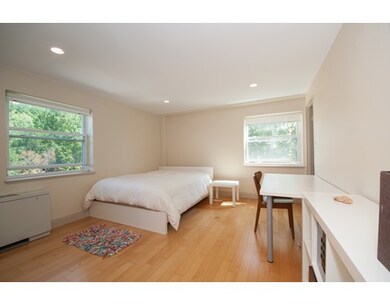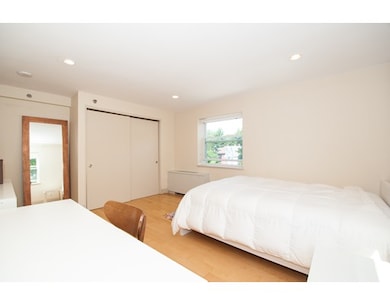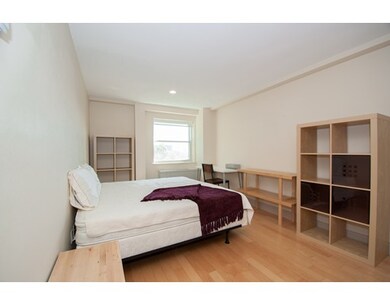
Washington on the Square 1600 Beacon St Unit 1101 Brookline, MA 02446
Washington Square NeighborhoodEstimated Value: $937,000 - $1,109,000
About This Home
As of October 2016Bright and airy penthouse unit in Washington Square with maple floors, cherry cabinet kitchen, stainless appliances and solid stone countertops. This condo has a great contemporary floor plan with open living/dining/kitchen and kitchen peninsula/breakfast bar. Facing west you are sheltered from the noise of Beacon Street but unobstructed light and tree top views brighten the interiors all day long. Central air will keep you cool in the summer, and unit control of heat insures that you stay comfy through the seasons. This building has concierge service and an assigned parking space in the underground garage. Won't it be a pleasure to drive to work without shoveling snow? Additionally you have access to the building's fitness center with free weights, weight machines, cardio machines and more. Laundry is also located in the building. One block to Green Line C train, restaurants and cafes. Star Market is minutes away. One block to Driscoll elementary school and playground. OH 9/17 & 9/18
Last Agent to Sell the Property
Roberta Stone
McCormack & Scanlan Real Estate License #449505335 Listed on: 09/12/2016
Last Buyer's Agent
James Gulden
Redfin Corp.

Ownership History
Purchase Details
Purchase Details
Home Financials for this Owner
Home Financials are based on the most recent Mortgage that was taken out on this home.Purchase Details
Home Financials for this Owner
Home Financials are based on the most recent Mortgage that was taken out on this home.Similar Homes in the area
Home Values in the Area
Average Home Value in this Area
Purchase History
| Date | Buyer | Sale Price | Title Company |
|---|---|---|---|
| First Key Realty Llc | $901,000 | None Available | |
| Cieplinska Agnieszka | $810,000 | -- | |
| Chang Dong Y | $598,000 | -- |
Mortgage History
| Date | Status | Borrower | Loan Amount |
|---|---|---|---|
| Open | Cieplinska Agnieszka | $700,000 | |
| Previous Owner | Cieplinska Agnieszka | $648,000 | |
| Previous Owner | Chang Dong Y | $358,800 |
Property History
| Date | Event | Price | Change | Sq Ft Price |
|---|---|---|---|---|
| 10/31/2016 10/31/16 | Sold | $810,000 | +1.9% | $858 / Sq Ft |
| 09/21/2016 09/21/16 | Pending | -- | -- | -- |
| 09/12/2016 09/12/16 | For Sale | $795,000 | 0.0% | $842 / Sq Ft |
| 08/30/2014 08/30/14 | Rented | $3,300 | 0.0% | -- |
| 07/31/2014 07/31/14 | Under Contract | -- | -- | -- |
| 07/24/2014 07/24/14 | For Rent | $3,300 | -- | -- |
Tax History Compared to Growth
Tax History
| Year | Tax Paid | Tax Assessment Tax Assessment Total Assessment is a certain percentage of the fair market value that is determined by local assessors to be the total taxable value of land and additions on the property. | Land | Improvement |
|---|---|---|---|---|
| 2025 | $9,061 | $918,000 | $0 | $918,000 |
| 2024 | $8,793 | $900,000 | $0 | $900,000 |
| 2023 | $8,731 | $875,700 | $0 | $875,700 |
| 2022 | $8,748 | $858,500 | $0 | $858,500 |
| 2021 | $8,330 | $850,000 | $0 | $850,000 |
| 2020 | $7,954 | $841,700 | $0 | $841,700 |
| 2019 | $7,511 | $801,600 | $0 | $801,600 |
| 2018 | $7,533 | $796,300 | $0 | $796,300 |
| 2017 | $7,285 | $737,300 | $0 | $737,300 |
| 2016 | $6,985 | $670,300 | $0 | $670,300 |
| 2015 | $6,508 | $609,400 | $0 | $609,400 |
| 2014 | $6,091 | $534,800 | $0 | $534,800 |
Agents Affiliated with this Home
-

Seller's Agent in 2016
Roberta Stone
McCormack & Scanlan Real Estate
-

Buyer's Agent in 2016
James Gulden
Redfin Corp.
(857) 719-2666
-
Nikkie Park
N
Seller's Agent in 2014
Nikkie Park
Premier Realty Group
(617) 447-0591
14 Total Sales
-
T
Buyer's Agent in 2014
The Robb Silva Team
William Raveis R.E. & Home Services
About Washington on the Square
Map
Source: MLS Property Information Network (MLS PIN)
MLS Number: 72065828
APN: BROO-000091-000069-000016
- 1600 Beacon St Unit 303
- 45 Westbourne Terrace
- 4 Fairbanks St Unit 2
- 61 Mason Terrace Unit 61
- 59 Mason Terrace Unit 61
- 15 Fairbanks St Unit 1
- 57 University Rd Unit 1
- 57 University Rd Unit Penthouse
- 149 Winthrop Rd Unit 5
- 1521 Beacon St Unit 1
- 757 Washington St Unit 2
- 757 Washington St Unit 1
- 589-591 Washington St
- 100 Summit Ave
- 6 Claflin Rd Unit 4
- 15 Garrison Rd
- 8 Colbourne Crescent Unit 1
- 16 Garrison Rd Unit 7
- 24 Addington Rd Unit 3
- 97 Mason Terrace Unit 3
- 1600 Beacon St Unit 1112
- 1600 Beacon St Unit 1111
- 1600 Beacon St Unit 1110
- 1600 Beacon St Unit 1109
- 1600 Beacon St Unit 1108
- 1600 Beacon St Unit 1107
- 1600 Beacon St Unit 1106
- 1600 Beacon St Unit 1104
- 1600 Beacon St Unit 1103
- 1600 Beacon St Unit 1102
- 1600 Beacon St Unit 1101
- 1600 Beacon St Unit 1012
- 1600 Beacon St Unit 1011
- 1600 Beacon St Unit 1010
- 1600 Beacon St Unit 1009
- 1600 Beacon St Unit 1008
- 1600 Beacon St Unit 1007
- 1600 Beacon St Unit 1006
- 1600 Beacon St Unit 1005
- 1600 Beacon St Unit 1004
