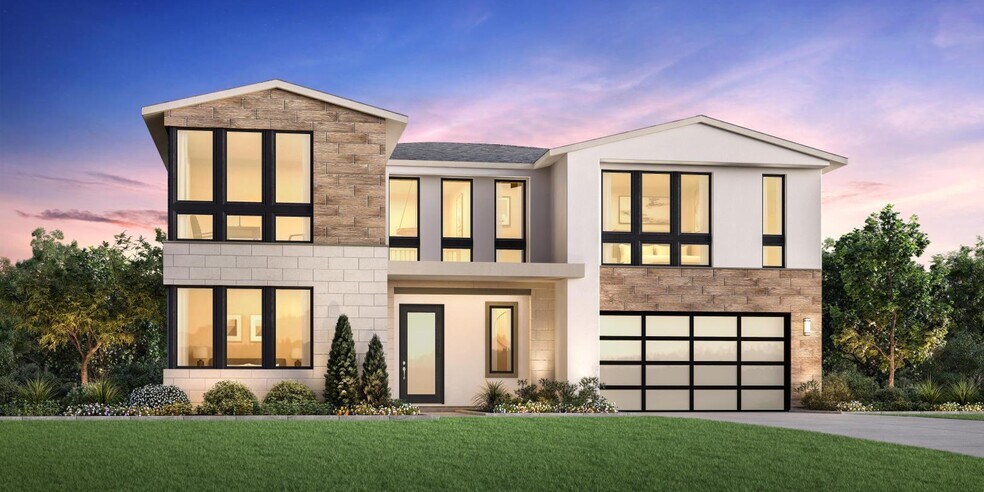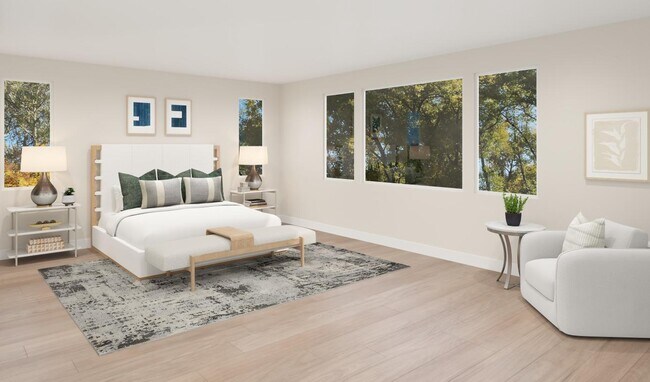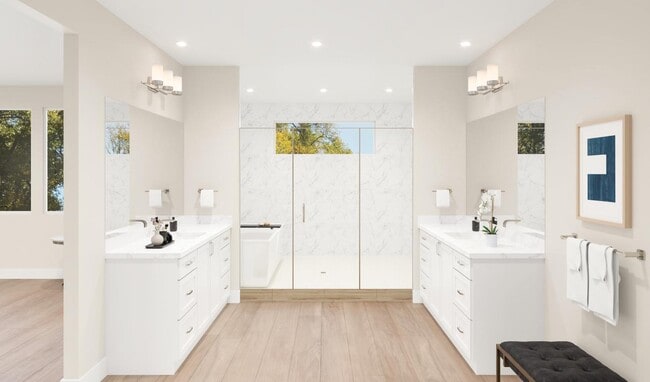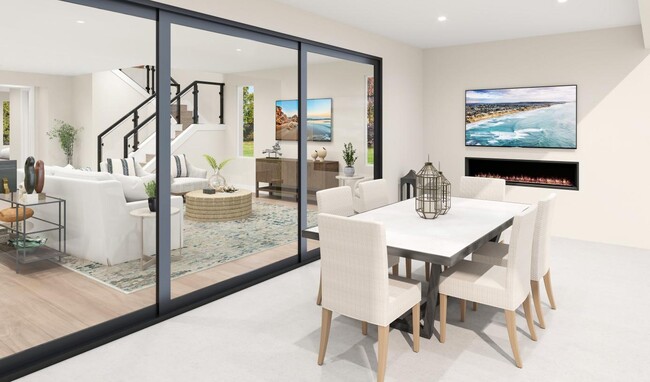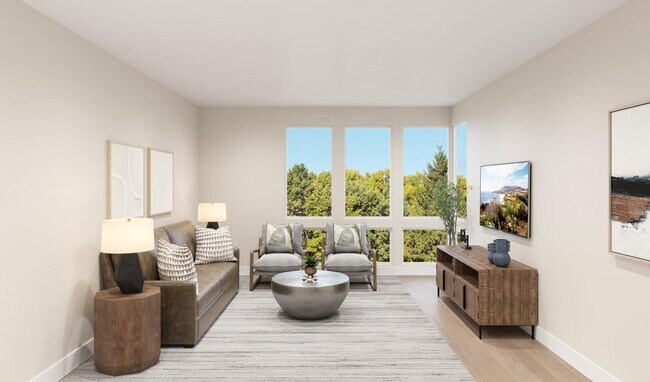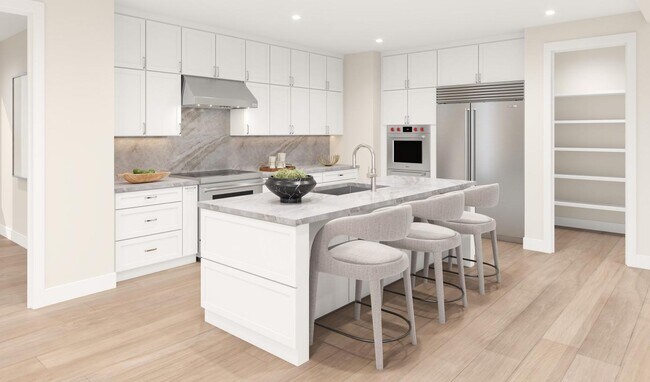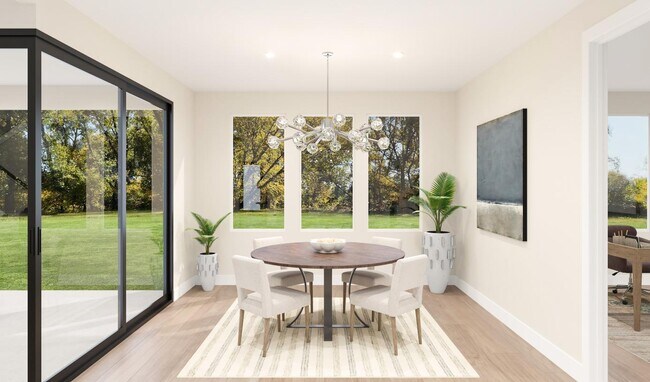
Encinitas, CA 92024
Estimated payment starting at $26,525/month
Highlights
- New Construction
- Primary Bedroom Suite
- Main Floor Primary Bedroom
- Capri Elementary School Rated A
- Freestanding Bathtub
- Loft
About This Floor Plan
The Wave is an exquisite two-story home design enhanced with luxurious living spaces. A stunning two-story foyer welcomes you and presents views of the main living area. An open-concept great room seamlessly connects to a casual dining area and a gorgeous outdoor living space. Culinary enthusiasts will revel in the well-appointed kitchen that offers plenty of counter and cabinet space, a center island with seating, and a sizable walk-in pantry. On the second level, the elegant primary bedroom suite is complete with a spacious walk-in closet and a spa-inspired private bath that includes dual vanities, a freestanding tub located inside the expansive shower, and a private water closet. A flexible loft provides additional living space and is central to three secondary bedrooms, each with a walk-in closet and private bath. An additional bedroom with private bath is secluded off the foyer, as the Wave also features a private office, bedroom-level laundry, a convenient everyday entry with adjacent powder room, and ample storage.
Sales Office
| Monday - Tuesday |
10:00 AM - 5:00 PM
|
| Wednesday |
2:00 PM - 5:00 PM
|
| Thursday - Sunday |
10:00 AM - 5:00 PM
|
Home Details
Home Type
- Single Family
Parking
- 3 Car Attached Garage
- Front Facing Garage
- Tandem Garage
Home Design
- New Construction
Interior Spaces
- 4,082 Sq Ft Home
- 2-Story Property
- High Ceiling
- Formal Entry
- Great Room
- Dining Room
- Home Office
- Loft
- Laundry Room
Kitchen
- Walk-In Pantry
- Kitchen Island
Bedrooms and Bathrooms
- 5 Bedrooms
- Primary Bedroom on Main
- Primary Bedroom Suite
- Walk-In Closet
- Powder Room
- Primary bathroom on main floor
- Dual Vanity Sinks in Primary Bathroom
- Private Water Closet
- Freestanding Bathtub
- Walk-in Shower
Outdoor Features
- Patio
- Front Porch
Community Details
- No Home Owners Association
Map
Other Plans in The Cove at Encinitas
About the Builder
- The Cove at Encinitas
- 1502 Christine Place Unit 1
- 1524 N Coast Highway 101
- 1605 Burgundy Rd
- 7205 Santa Barbara St Unit 153
- 1129 31 Saxony Rd
- 1139 41 Saxony Rd
- 0 Fulvia St Unit NDP2505418
- 844 Saxony Rd
- 0 Mays Hollow Ln
- 837 Stratford Dr
- 0 Bolero St
- 7319 Bolero St
- 760 Bonita Dr
- Ocean Knoll
- 3736 38 Via Rancho Michelle
- 250 258 Hillcrest Dr
- 772 Conestoga Ct
- 0000 Cadencia St Between 7402-7412 Unit 474
- 0 Crest Dr Unit 250045003
Ask me questions while you tour the home.
