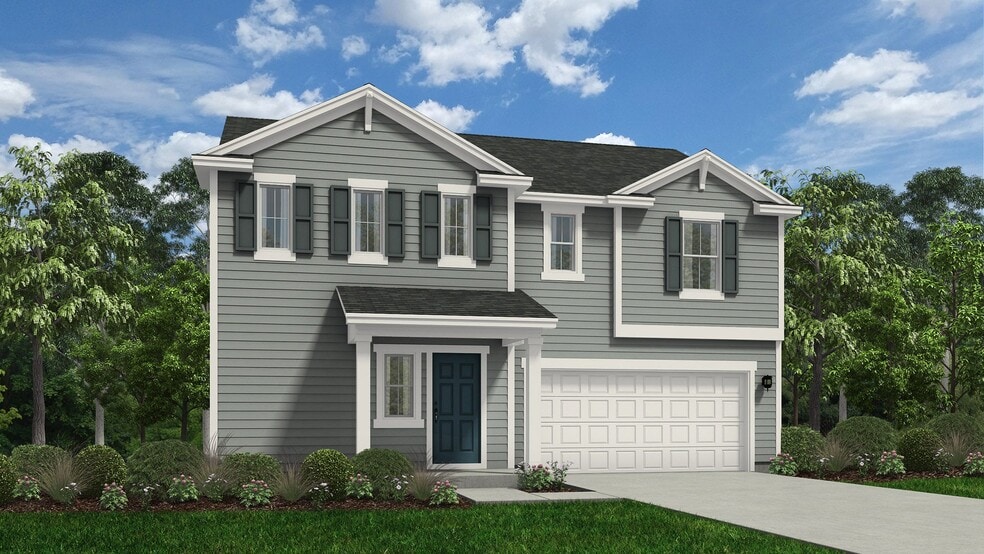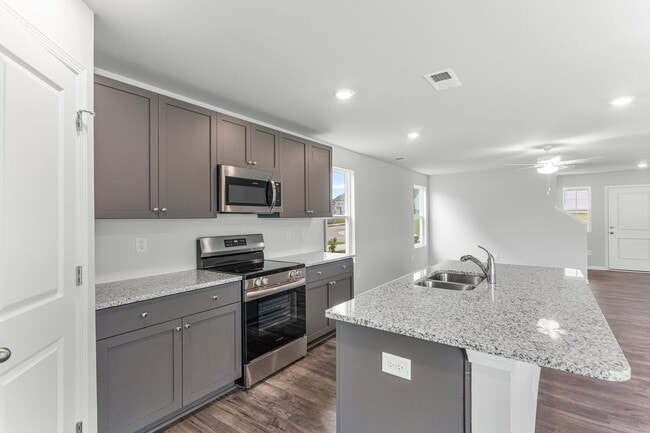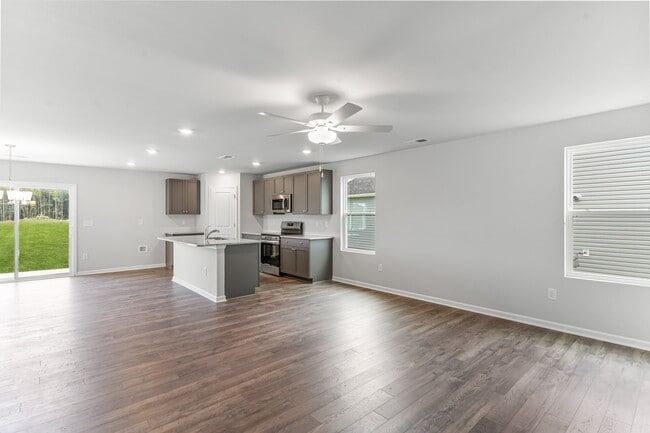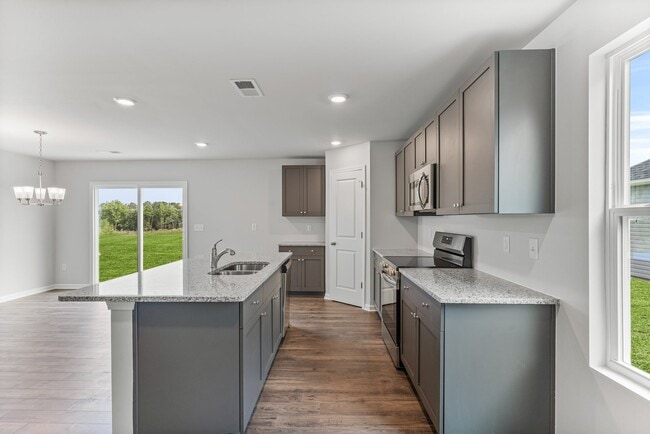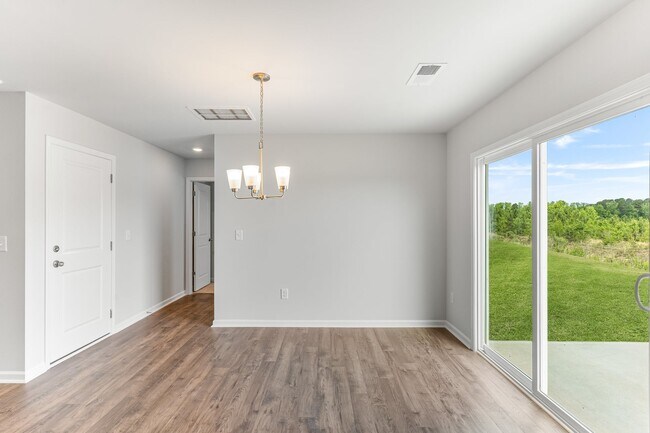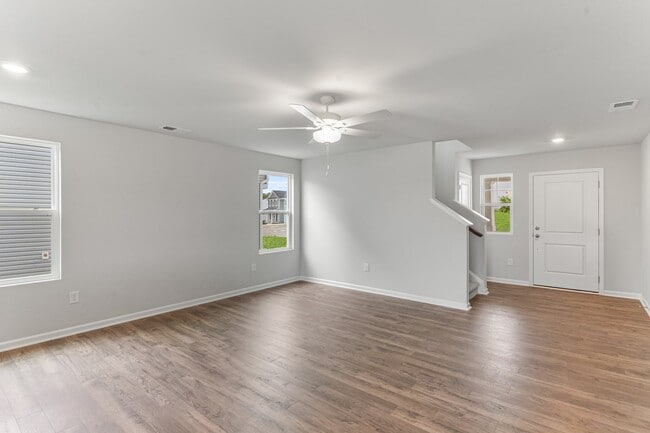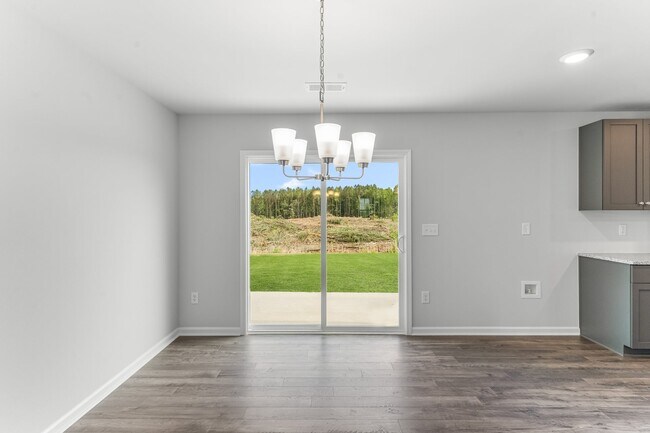
Estimated payment starting at $2,287/month
Highlights
- New Construction
- Primary Bedroom Suite
- Lawn
- Grantham School Rated 9+
- Loft
- Home Office
About This Floor Plan
The Wayfare floor plan offers a spacious and flexible design across two levels, encompassing 2,267 square feet of living space. The main level features a study, perfect for a home office, along with flow-through living spaces that seamlessly connect the kitchen, dining, and living areas. A convenient half bath is also located on this level. Upstairs, all three bedrooms are situated alongside two full baths, ensuring comfort and privacy. The upper level also includes a laundry room and an expansive loft space, providing additional room for relaxation or play. Photos are for illustration purposes only. Actual home may vary in features, colors, and options.
Builder Incentives
For a limited time, enjoy low rates and no payments until 2026 when you purchase select quick move-in homes from Dream Finders Homes.
Sales Office
| Monday |
10:00 AM - 5:00 PM
|
| Tuesday |
10:00 AM - 5:00 PM
|
| Wednesday |
10:00 AM - 5:00 PM
|
| Thursday |
10:00 AM - 5:00 PM
|
| Friday |
10:00 AM - 5:00 PM
|
| Saturday |
10:00 AM - 5:00 PM
|
| Sunday |
1:00 PM - 5:00 PM
|
Home Details
Home Type
- Single Family
Parking
- 2 Car Attached Garage
- Front Facing Garage
Home Design
- New Construction
Interior Spaces
- 2-Story Property
- Family Room
- Dining Area
- Home Office
- Loft
Kitchen
- Eat-In Kitchen
- Breakfast Bar
- Walk-In Pantry
- Kitchen Island
- Kitchen Fixtures
Bedrooms and Bathrooms
- 3 Bedrooms
- Primary Bedroom Suite
- Walk-In Closet
- Powder Room
- 2 Full Bathrooms
- Dual Sinks
- Bathroom Fixtures
- Bathtub with Shower
- Walk-in Shower
Laundry
- Laundry Room
- Laundry on upper level
- Washer and Dryer Hookup
Utilities
- Central Heating and Cooling System
- High Speed Internet
- Cable TV Available
Additional Features
- Covered Patio or Porch
- Lawn
Map
Other Plans in Shiloh Woods
About the Builder
- Shiloh Woods
- 0 Westbrook Lowgrounds Rd
- 0 Mill Creek Church Rd
- 383 Paul Hare Rd
- 363 Paul Hare Rd
- 0 [Object Htmlinputelement] Unit 25264705
- 0 Main St
- 10455 U S 701 Hwy
- 667-B Loop
- 0 Hobbton Hwy Unit 100510708
- 254 Falling Creek
- 22 Rum Row Ct
- 139 Yardley Dr
- 189 Yardley Dr
- 83 Yardley Dr
- 187 Tuskeegee Dr
- 207 Tuskeegee Dr
- 38 Yardley Dr
- 125 Tuskeegee Dr
- 188 Tuskeegee Dr
