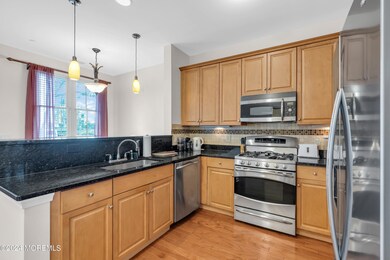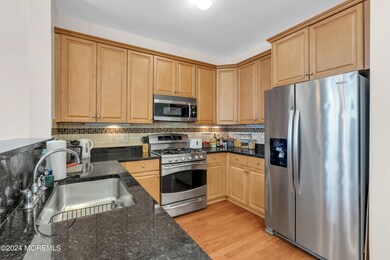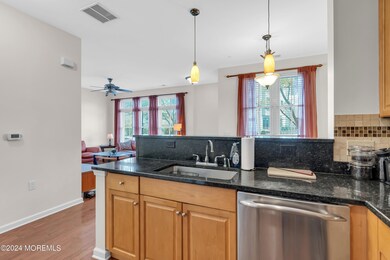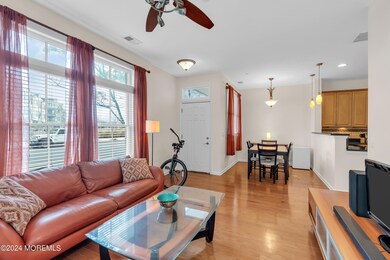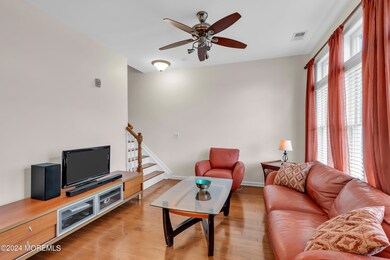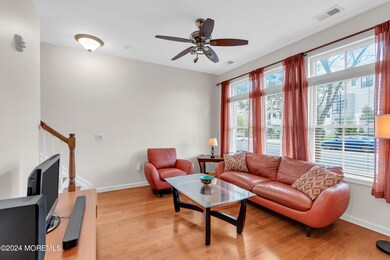
Wesley Grove 300 Cookman Ave Unit 124 Asbury Park, NJ 07712
Highlights
- Senior Community
- Granite Countertops
- Eat-In Kitchen
- Wood Flooring
- Den
- 4-minute walk to Kennedy Park
About This Home
As of January 2025Come see this amazing 2 story Condo at the popular Welsy Grove Complex. This unit is just a few minutes to the beach or downtown with all of the shopping and restaurants. This unit has 2 Bedrooms,3 full bathrooms, a den which could be used as an office, stainless steel appliances, window treatments included. Plenty of closet space with laundry on the same floor as the bedrooms. 1 assigned parking spot in the secure garage. Comes with a storage unit and bike racks. The roof top deck comes with lake and Ocean views. Enjoy a relaxing sunrise or sunset.
Last Agent to Sell the Property
Ward Wight Sotheby's International Realty License #1970950

Property Details
Home Type
- Condominium
Est. Annual Taxes
- $12,454
Year Built
- Built in 2007
HOA Fees
- $485 Monthly HOA Fees
Parking
- 1 Car Garage
- Off-Street Parking
Home Design
- Stucco Exterior
Interior Spaces
- 1,561 Sq Ft Home
- 2-Story Property
- Ceiling Fan
- Recessed Lighting
- Blinds
- Window Screens
- Living Room
- Combination Kitchen and Dining Room
- Den
- Utility Room
Kitchen
- Eat-In Kitchen
- Breakfast Bar
- Dinette
- Microwave
- Dishwasher
- Granite Countertops
Flooring
- Wood
- Wall to Wall Carpet
- Ceramic Tile
Bedrooms and Bathrooms
- 2 Bedrooms
- Primary bedroom located on second floor
- Walk-In Closet
- 3 Full Bathrooms
- Primary Bathroom Bathtub Only
- Primary Bathroom includes a Walk-In Shower
Laundry
- Laundry Room
- Dryer
- Washer
Utilities
- Forced Air Heating and Cooling System
- Natural Gas Water Heater
Listing and Financial Details
- Exclusions: Personal belongings
- Assessor Parcel Number 04-03207-0000-00001-35-C0124
Community Details
Overview
- Senior Community
- Association fees include common area, exterior maint, mgmt fees
- Wesley Grove Subdivision, The Beacon Floorplan
- On-Site Maintenance
Amenities
- Common Area
Pet Policy
- Dogs and Cats Allowed
Security
- Resident Manager or Management On Site
- Controlled Access
Ownership History
Purchase Details
Home Financials for this Owner
Home Financials are based on the most recent Mortgage that was taken out on this home.Map
About Wesley Grove
Similar Homes in Asbury Park, NJ
Home Values in the Area
Average Home Value in this Area
Purchase History
| Date | Type | Sale Price | Title Company |
|---|---|---|---|
| Deed | $749,000 | Anchor Title | |
| Deed | $749,000 | Anchor Title |
Mortgage History
| Date | Status | Loan Amount | Loan Type |
|---|---|---|---|
| Open | $561,750 | New Conventional | |
| Closed | $561,750 | New Conventional |
Property History
| Date | Event | Price | Change | Sq Ft Price |
|---|---|---|---|---|
| 01/07/2025 01/07/25 | Sold | $749,000 | 0.0% | $480 / Sq Ft |
| 11/21/2024 11/21/24 | Pending | -- | -- | -- |
| 11/08/2024 11/08/24 | Price Changed | $749,000 | -5.8% | $480 / Sq Ft |
| 10/03/2024 10/03/24 | For Sale | $795,000 | -- | $509 / Sq Ft |
Tax History
| Year | Tax Paid | Tax Assessment Tax Assessment Total Assessment is a certain percentage of the fair market value that is determined by local assessors to be the total taxable value of land and additions on the property. | Land | Improvement |
|---|---|---|---|---|
| 2024 | $1,107 | $787,200 | $78,700 | $708,500 |
| 2023 | $1,107 | $71,600 | $71,600 | $0 |
| 2022 | $6,329 | $66,300 | $66,300 | $0 |
| 2021 | $6,329 | $60,100 | $60,100 | $0 |
| 2020 | $947 | $60,100 | $60,100 | $0 |
| 2019 | $965 | $58,500 | $58,500 | $0 |
| 2018 | $809 | $45,400 | $45,400 | $0 |
| 2017 | $822 | $39,500 | $39,500 | $0 |
| 2016 | $791 | $36,900 | $36,900 | $0 |
| 2015 | $744 | $33,600 | $33,600 | $0 |
| 2014 | $676 | $31,200 | $31,200 | $0 |
Source: MOREMLS (Monmouth Ocean Regional REALTORS®)
MLS Number: 22428739
APN: 04-03207-0000-00001-35-C0124
- 300 Cookman Ave Unit 303
- 10 Grove Ct Unit 20
- 301 Lake Ave Unit 1
- 410 Sewall Ave Unit 1
- 600 Grand Ave Unit 7c
- 63 Asbury Ave
- 11 Pilgrim Pathway
- 501 Grand Ave Unit 4D
- 4 Ocean Ave Unit 12
- 510 Monroe Ave Unit 403
- 521 Cookman Ave Unit 201
- 513 Sewall Ave
- 78 Lake Ave
- 302 2nd Ave
- 215 Second Ave Unit 102
- 215 Second Ave Unit 202
- 215 2nd Ave Unit 101
- 215 2nd Ave Unit 204
- 215 2nd Ave Unit 302
- 215 2nd Ave Unit 202

