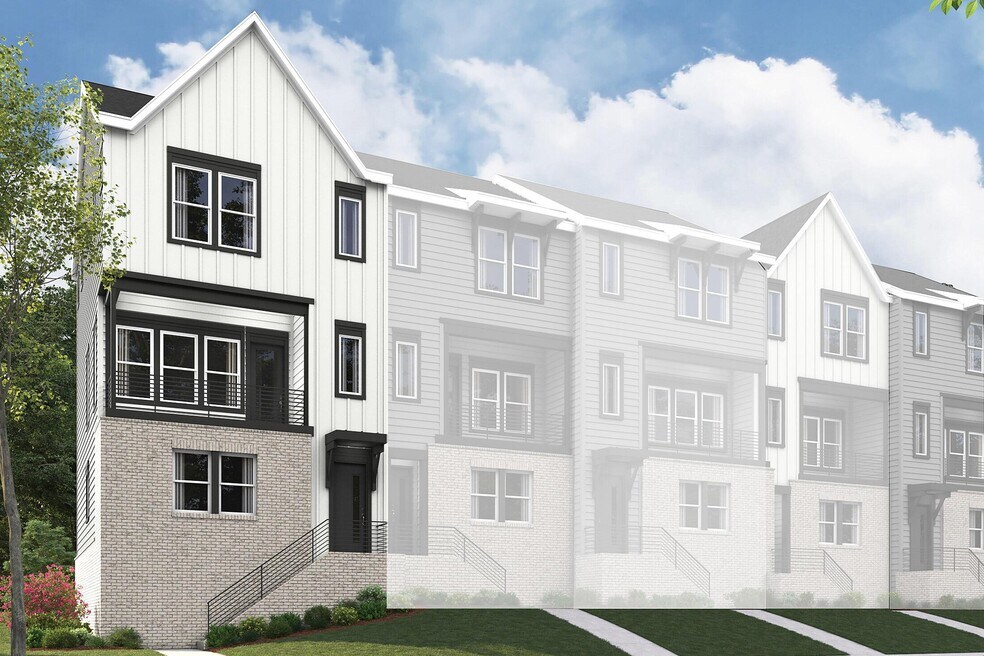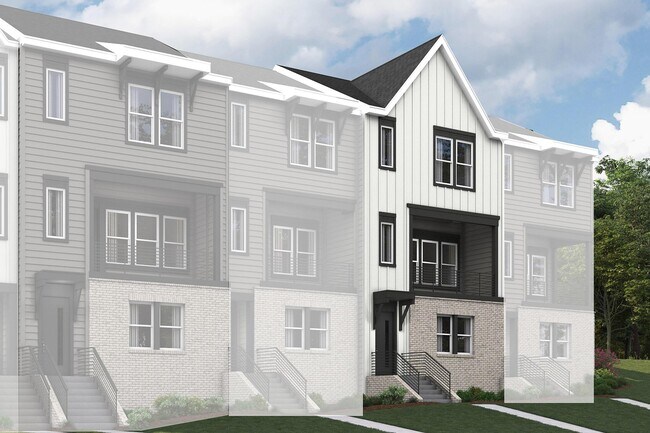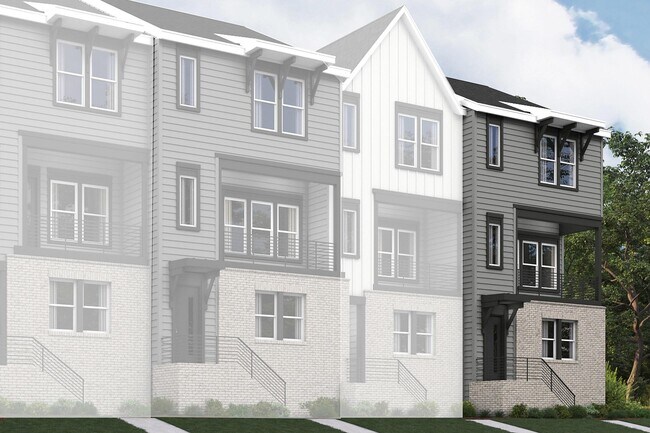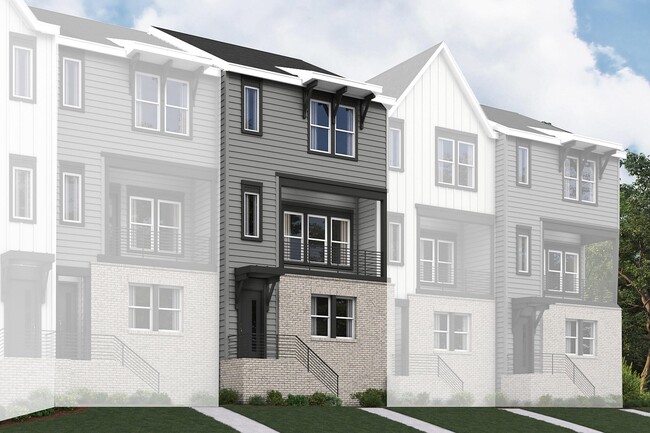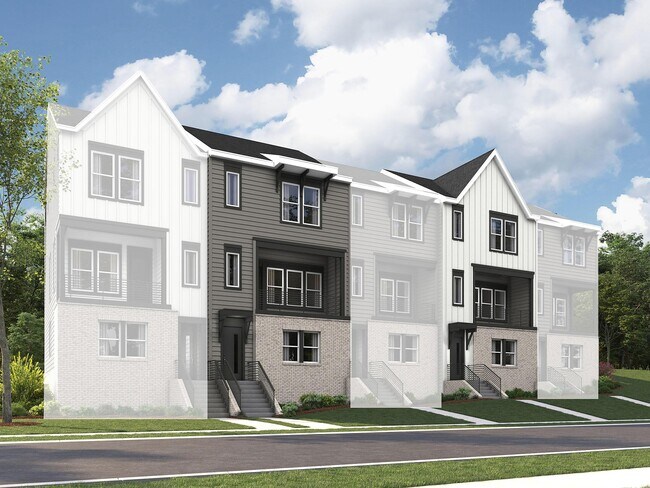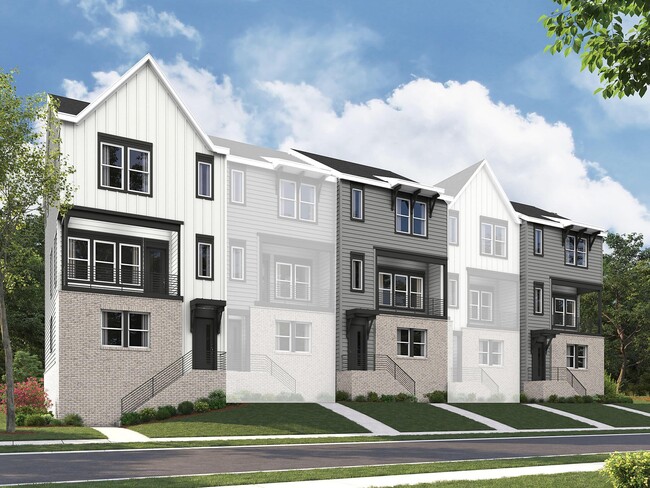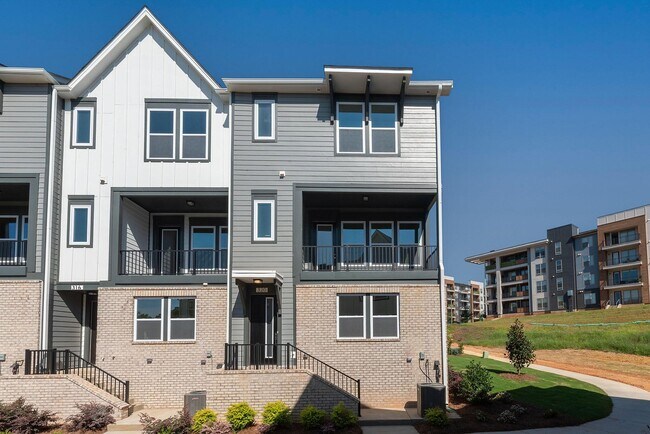
Estimated payment starting at $2,969/month
Highlights
- New Construction
- Terrace
- 2 Car Attached Garage
- Primary Bedroom Suite
- Stainless Steel Appliances
- Walk-In Closet
About This Floor Plan
If you need extra bedrooms or versatile space, the Wesson might be the plan for you. It is offered as both an interior and exterior townhome. It includes 9' ceilings throughout all 3 floors, a covered entryway, covered porch, and 2-car garage. The first floor includes either a flex room, powder and closet or a private guest suite with full bath and walk-in closet. Enjoy the open flow on the second floor, where the highlight is the spacious kitchen, complete with a large island and pantry. A covered porch is off the Living Room. The third floor includes 3 bedrooms, 2 baths, and the laundry closet. The Premier Suite has a walk-in closet and en suite bath with double-sink vanity and large tiled shower.
Sales Office
| Monday |
12:00 PM - 5:00 PM
|
| Tuesday - Saturday |
10:00 AM - 5:00 PM
|
| Sunday |
12:00 PM - 5:00 PM
|
Townhouse Details
Home Type
- Townhome
HOA Fees
- $245 Monthly HOA Fees
Parking
- 2 Car Attached Garage
- Front Facing Garage
Home Design
- New Construction
Interior Spaces
- 1,949 Sq Ft Home
- 3-Story Property
- Living Room
- Dining Area
Kitchen
- Stainless Steel Appliances
- Kitchen Island
Bedrooms and Bathrooms
- 4 Bedrooms
- Primary Bedroom Suite
- Walk-In Closet
- Powder Room
- Dual Vanity Sinks in Primary Bathroom
- Bathtub with Shower
- Walk-in Shower
Laundry
- Laundry on upper level
- Stacked Washer and Dryer Hookup
Outdoor Features
- Terrace
Community Details
- Greenbelt
Map
Other Plans in Brixton
About the Builder
- Brixton
- 7723 Rockland Dr
- Clark Village - Townhomes
- 300 Clark Blvd
- 316 Clark Blvd
- 320 Clark Blvd
- 6424 Charcon Ct
- 7904 Sansom Cir
- 8105 Shinkansen Dr
- 307 Gray Dr
- 00 Gray Dr
- 5005 N Tryon St
- 0 Mineral Springs Rd
- Robin Creek
- 539 Dawn Cir
- Stonesummit at Reedy Creek
- 1600 Oak St
- Bailey Run
- Fifteen 15 Cannon
- Byrds Landing Townhomes
