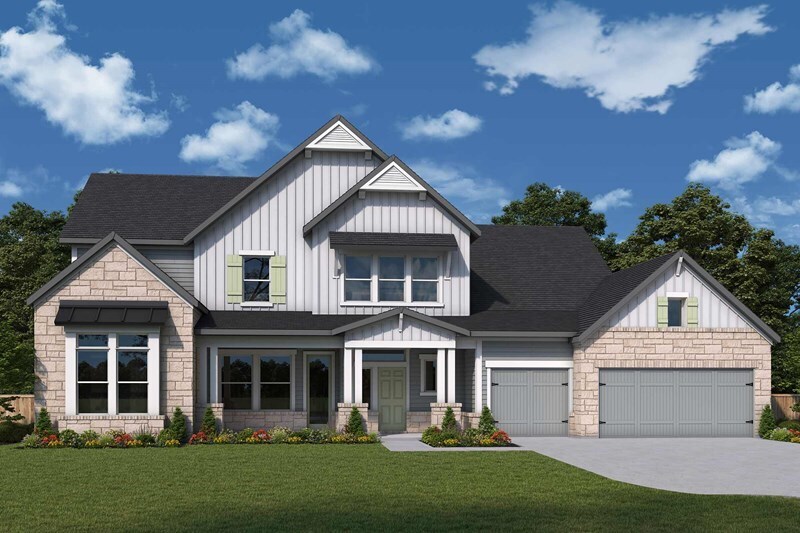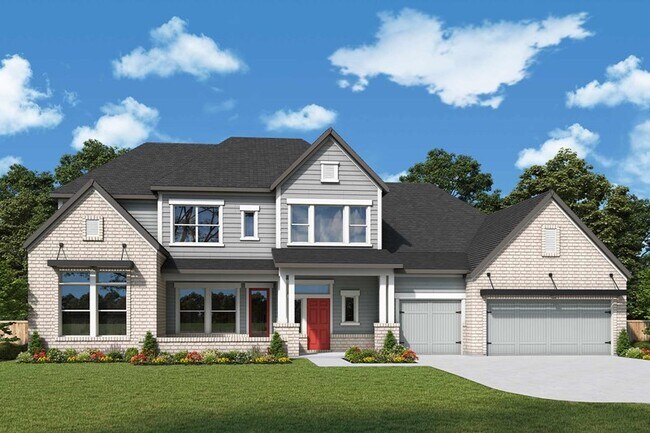
Dripping Springs, TX 78620
Estimated payment starting at $6,006/month
Highlights
- Golf Course Community
- Outdoor Kitchen
- On-Site Retail
- Dripping Springs Middle School Rated A
- Fitness Center
- New Construction
About This Floor Plan
The Westerham by David Weekley floor plan presents optimized gathering spaces and the versatility to adapt to a family’s lifestyle changes over the years. Start each day rested and refreshed in the Owner’s Retreat, which includes a walk-in closet and a luxurious en suite Owner’s Bath. Your open family and dining rooms are surrounded by big, energy-efficient windows to allow every day to shine. The contemporary kitchen is optimized to support solo chefs and family cooking adventures with a presentation island and easy style. There’s a perfect place for every activity thanks to the covered porch, versaltile study , welcoming sitting area, upstairs retreat, and spacious TV room. Two guest suites and a junior bedroom make this home a great place to grow. Experience the livability and EnergySaverTM advantages of this outstanding new home in the Austin-area community of Headwaters.
Builder Incentives
7 Years in a Row – The Best Builder in Austin. Offer valid September, 30, 2025 to October, 2, 2026.
Starting Rate as Low as 2.99%*. Offer valid October, 1, 2025 to January, 1, 2026.
Honoring Our Hometown Heroes in Austin | $2,500 Decorator Allowance. Offer valid December, 29, 2023 to January, 1, 2026.
Sales Office
All tours are by appointment only. Please contact sales office to schedule.
| Monday - Saturday |
10:00 AM - 6:00 PM
|
| Sunday |
12:00 PM - 6:00 PM
|
Home Details
Home Type
- Single Family
HOA Fees
- $153 Monthly HOA Fees
Parking
- 3 Car Attached Garage
- Front Facing Garage
Home Design
- New Construction
Interior Spaces
- 2-Story Property
- Family Room
- Dining Room
- Home Office
- Laundry Room
- Basement
Kitchen
- Walk-In Pantry
- Built-In Range
- Dishwasher
- Kitchen Island
Bedrooms and Bathrooms
- 4 Bedrooms
- Retreat
- Walk-In Closet
- Powder Room
- Private Water Closet
- Freestanding Bathtub
- Bathtub with Shower
- Walk-in Shower
Outdoor Features
- Covered Patio or Porch
Community Details
Overview
- Views Throughout Community
- Pond in Community
- Greenbelt
Amenities
- Outdoor Kitchen
- Outdoor Fireplace
- Picnic Area
- On-Site Retail
- Clubhouse
- Event Center
- Community Center
Recreation
- Golf Course Community
- Baseball Field
- Soccer Field
- Community Basketball Court
- Volleyball Courts
- Community Playground
- Fitness Center
- Lap or Exercise Community Pool
- Park
- Dog Park
- Trails
Map
Other Plans in Headwaters - 80' - Executive Series
About the Builder
- Headwaters - 80' - Executive Series
- Headwaters - 50' - Executive Series
- Headwaters - Legacy Collection
- Headwaters - Preserve Collection
- Headwaters - 80'
- Headwaters - 50'
- 550 Hays Country Acres Rd
- 294 Frog Pond Ln
- Tbd Hidden Hills Dr
- 2450 E Creek Cove
- 1014 Hidden Hills Dr
- TBD Hidden Hills Dr
- Big Sky Ranch - Executive Collection
- TBD N Sunset Canyon Dr
- Cannon Ranch - 40s
- 288 Ranier Way
- Cannon Ranch - 45s
- Big Sky Ranch - Reserve Collection
- TBD Founders Park Rd
- Colony at Cole Springs - Colony At Cole Springs

