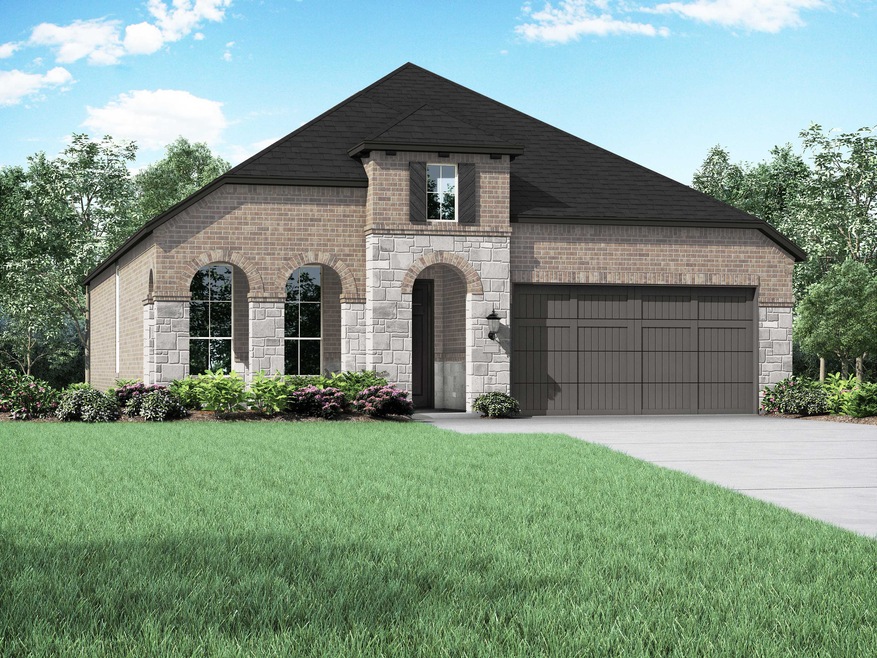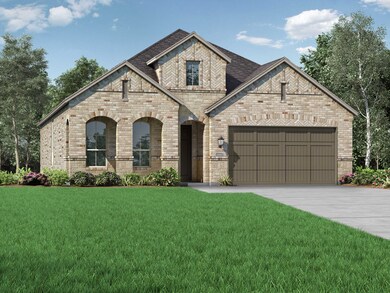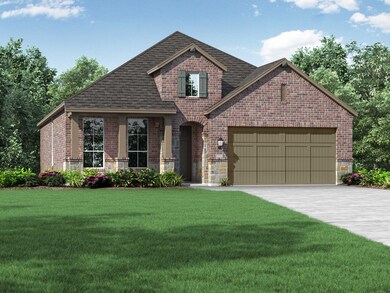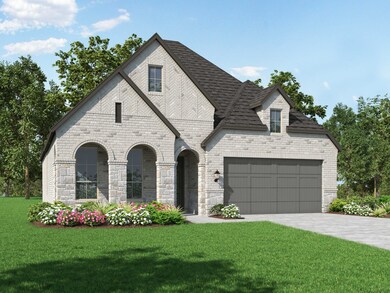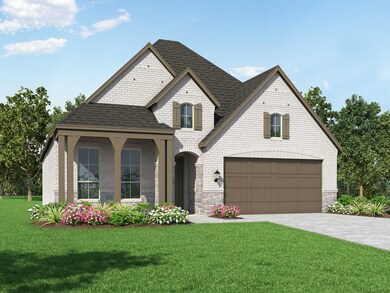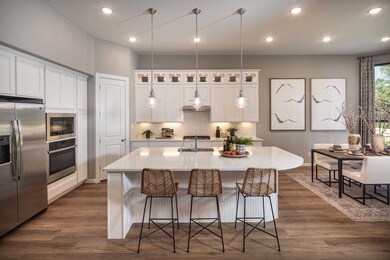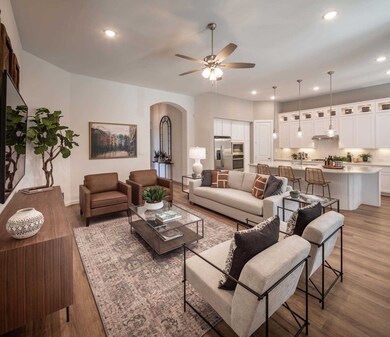
Plan Amberley San Antonio, TX 78245
Weston Oaks NeighborhoodEstimated payment $3,119/month
About This Home
This single-story home with a 2,027-square-foot design offers comfort and space for everyone with 4 bedrooms and 2 bathrooms. The family room is centrally located in the home, opening to the spacious kitchen and dining room. The kitchen boasts a large island, perfect for entertaining while also providing additional storage and seating. The primary suite and bath are tucked away in the rear of the home, serving as a luxurious retreat. The outdoor living area allows you to enjoy the outdoors with elegance and comfort. A two-car garage makes coming and going easy. Don't miss out on this wonderful home that meets all your needs.
Home Details
Home Type
- Single Family
Parking
- 2 Car Garage
Home Design
- New Construction
- Ready To Build Floorplan
- Plan Amberley
Interior Spaces
- 2,055 Sq Ft Home
- 1-Story Property
Bedrooms and Bathrooms
- 4 Bedrooms
- 2 Full Bathrooms
Community Details
Overview
- Actively Selling
- Built by Highland Homes
- Weston Oaks Subdivision
Sales Office
- 807 Fort Stockton
- San Antonio, TX 78245
- 972-505-3187
Office Hours
- Mon - Sat: 10:00am - 6:00pm, Sun: 12:00pm - 6:00pm
Map
Similar Homes in San Antonio, TX
Home Values in the Area
Average Home Value in this Area
Property History
| Date | Event | Price | Change | Sq Ft Price |
|---|---|---|---|---|
| 04/22/2025 04/22/25 | Price Changed | $476,990 | +0.6% | $232 / Sq Ft |
| 04/07/2025 04/07/25 | Price Changed | $473,990 | +0.6% | $231 / Sq Ft |
| 03/21/2025 03/21/25 | Price Changed | $470,990 | -3.1% | $229 / Sq Ft |
| 02/24/2025 02/24/25 | For Sale | $485,990 | -- | $236 / Sq Ft |
- 807 Fort Stockton
- 807 Fort Stockton
- 807 Fort Stockton
- 807 Fort Stockton
- 807 Fort Stockton
- 807 Fort Stockton
- 807 Fort Stockton
- 807 Fort Stockton
- 1010 Quemada Ranch
- 1102 Quemada Ranch
- 12335 Fort Anderson
- 806 Fort Stockton
- 12314 Fort Jyn
- 812 Fort Stockton
- 12335 Fort Duncan
- 938 Quemada Ranch
- 1014 Quemada Ranch
- 807 Swenson Ranch
- 12312 White Birch St
- 12319 Fort Jyn
- 938 Quemada Ranch
- 642 Fort Concho
- 426 Tequila Ranch
- 427 Unicorn Ranch
- 12526 Brite Ranch
- 12604 Brite Ranch
- 12530 Kava Knoll
- 12719 MacAr Manor
- 12138 Sapphire River
- 12227 Fm1957
- 12518 Millset Way
- 219 Mallow Grove
- 222 Cedron Chase
- 12506 Dry Run
- 107 Cedron Chase
- 1163 Ranch Falls
- 1507 Mossy Jasper
- 12607 Avens Arbor
- 1179 Ranch Falls
- 11810 Lemonmint Pkwy
