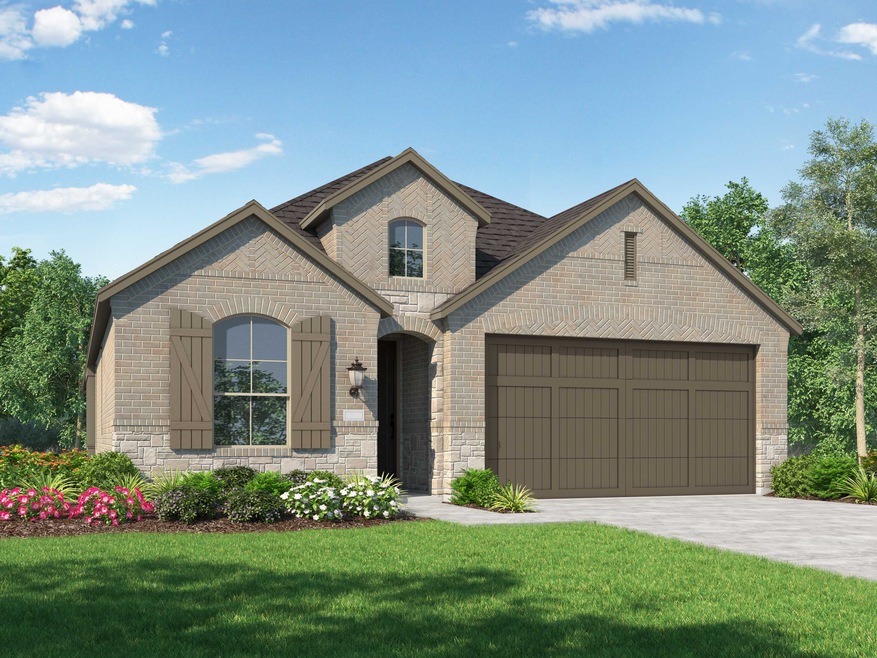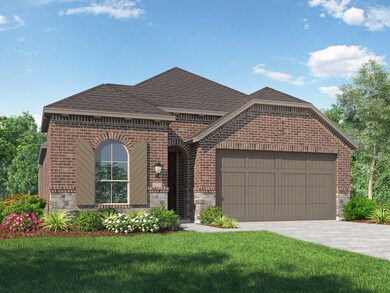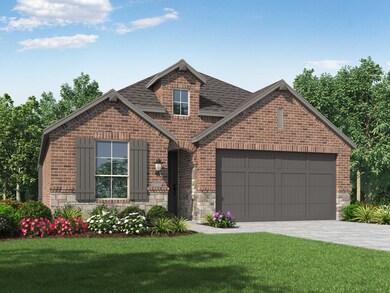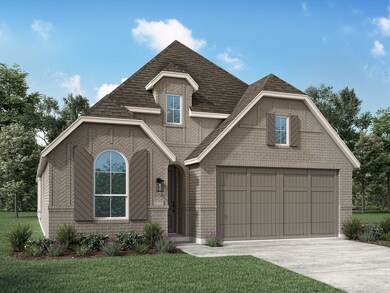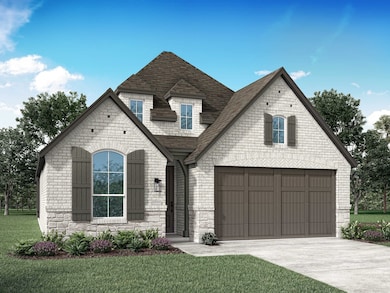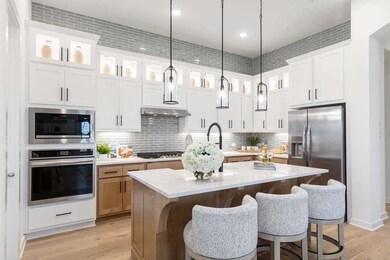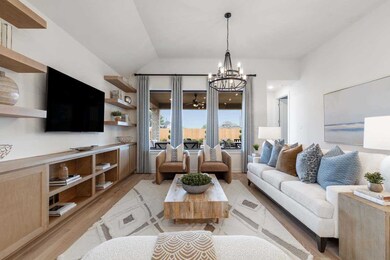
Plan Bentley San Antonio, TX 78245
Weston Oaks NeighborhoodEstimated payment $2,890/month
About This Home
Welcome to this thoughtfully designed floor plan, perfect for comfortable living. This layout features four bedrooms and two full bathrooms, providing ample space for everyone. The open-concept kitchen is at the heart of the home, seamlessly connecting to the dining area and family room, making it ideal for entertaining and everyday activities. The primary suite offers a private retreat with its own en-suite bathroom. The secondary bedrooms are conveniently located near the second full bathroom, ensuring easy access for family members or guests. Enjoy outdoor living on the patio, perfect for relaxing or hosting gatherings. A two-car garage provides plenty of storage and parking space, making this home both functional and inviting for modern lifestyles.
Home Details
Home Type
- Single Family
Parking
- 2 Car Garage
Home Design
- New Construction
- Ready To Build Floorplan
- Plan Bentley
Interior Spaces
- 1,926 Sq Ft Home
- 1-Story Property
Bedrooms and Bathrooms
- 4 Bedrooms
- 2 Full Bathrooms
Community Details
Overview
- Actively Selling
- Built by Highland Homes
- Weston Oaks Subdivision
Sales Office
- 807 Fort Stockton
- San Antonio, TX 78245
- 972-505-3187
Office Hours
- Mon - Sat: 10:00am - 6:00pm, Sun: 12:00pm - 6:00pm
Map
Similar Homes in San Antonio, TX
Home Values in the Area
Average Home Value in this Area
Property History
| Date | Event | Price | Change | Sq Ft Price |
|---|---|---|---|---|
| 04/22/2025 04/22/25 | Price Changed | $441,990 | +0.7% | $229 / Sq Ft |
| 04/07/2025 04/07/25 | Price Changed | $438,990 | +0.7% | $228 / Sq Ft |
| 03/21/2025 03/21/25 | Price Changed | $435,990 | -3.3% | $226 / Sq Ft |
| 02/24/2025 02/24/25 | For Sale | $450,990 | -- | $234 / Sq Ft |
- 807 Fort Stockton
- 807 Fort Stockton
- 807 Fort Stockton
- 807 Fort Stockton
- 807 Fort Stockton
- 807 Fort Stockton
- 807 Fort Stockton
- 807 Fort Stockton
- 1010 Quemada Ranch
- 1102 Quemada Ranch
- 12335 Fort Anderson
- 806 Fort Stockton
- 12314 Fort Jyn
- 812 Fort Stockton
- 12335 Fort Duncan
- 938 Quemada Ranch
- 1014 Quemada Ranch
- 807 Swenson Ranch
- 12312 White Birch St
- 12319 Fort Jyn
- 938 Quemada Ranch
- 642 Fort Concho
- 426 Tequila Ranch
- 427 Unicorn Ranch
- 12526 Brite Ranch
- 12604 Brite Ranch
- 12530 Kava Knoll
- 12719 MacAr Manor
- 12138 Sapphire River
- 12227 Fm1957
- 12518 Millset Way
- 219 Mallow Grove
- 222 Cedron Chase
- 12506 Dry Run
- 107 Cedron Chase
- 1163 Ranch Falls
- 1507 Mossy Jasper
- 12607 Avens Arbor
- 1179 Ranch Falls
- 11810 Lemonmint Pkwy
