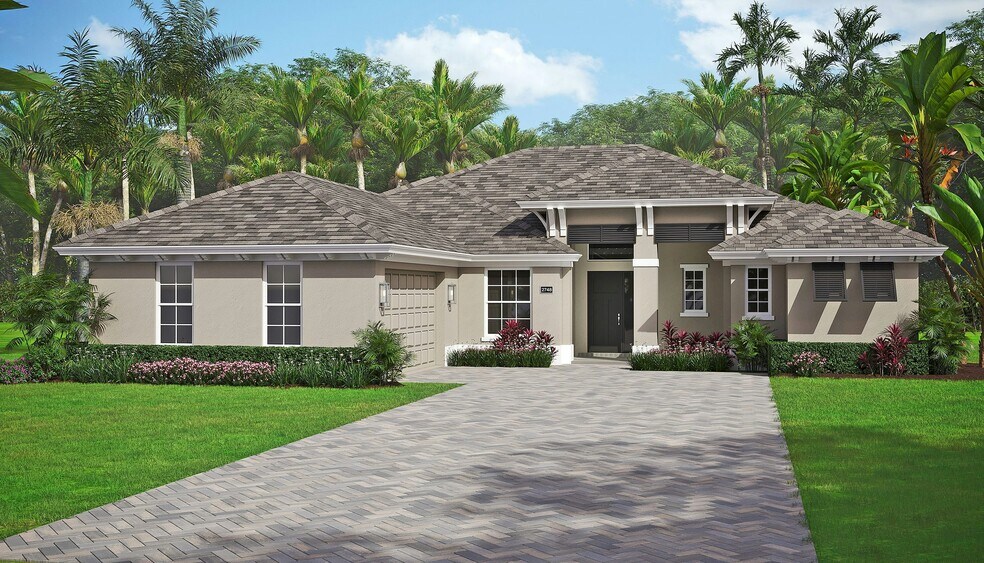
Estimated payment starting at $4,425/month
Total Views
13
3
Beds
3
Baths
2,594
Sq Ft
$254
Price per Sq Ft
Highlights
- Fitness Center
- Primary Bedroom Suite
- Clubhouse
- New Construction
- Gated Community
- Great Room
About This Floor Plan
The Weston Plan by GHO Homes is available in the High Pointe community in Vero Beach, FL 32967, starting from $659,990. This design offers approximately 2,594 square feet and is available in Indian River County, with nearby schools such as Vero Beach High School, Dodgertown Elementary School, and North County Charter School.
Sales Office
Hours
| Monday - Saturday |
10:00 AM - 5:00 PM
|
| Sunday |
12:00 PM - 5:00 PM
|
Sales Team
Nicole Morris
Office Address
6450 High Pointe Way
Vero Beach, FL 32967
Driving Directions
Home Details
Home Type
- Single Family
Year Built
- 2022
HOA Fees
- $375 Monthly HOA Fees
Parking
- 2 Car Attached Garage
- Front Facing Garage
Interior Spaces
- 2,594 Sq Ft Home
- 1-Story Property
- Great Room
- Dining Area
- Den
- Workshop
Kitchen
- Breakfast Area or Nook
- Eat-In Kitchen
- Breakfast Bar
- Walk-In Pantry
- Cooktop
- Kitchen Island
Bedrooms and Bathrooms
- 3 Bedrooms
- Primary Bedroom Suite
- Dual Closets
- Walk-In Closet
- 3 Full Bathrooms
- Primary bathroom on main floor
- Split Vanities
- Dual Vanity Sinks in Primary Bathroom
- Private Water Closet
- Bathtub with Shower
- Walk-in Shower
Laundry
- Laundry Room
- Laundry on main level
- Washer and Dryer Hookup
Utilities
- Central Heating and Cooling System
- High Speed Internet
- Cable TV Available
Additional Features
- Covered Patio or Porch
- Lawn
Community Details
Overview
- Association fees include cable TV, internet, lawn maintenance
Amenities
- Clubhouse
- Billiard Room
- Card Room
Recreation
- Tennis Courts
- Pickleball Courts
- Fitness Center
- Lap or Exercise Community Pool
- Putting Green
- Park
- Trails
Security
- Gated Community
Map
Other Plans in High Pointe
About the Builder
GHO Homes, founded in 1983 by Dan Handler, began as a family-operated residential construction company rooted in South Florida. With a legacy built on craftsmanship and design, the company steadily expanded its footprint from Sunrise to Daytona Beach. In 2000, leadership transitioned to Bill Handler, whose academic background in Building Construction and Law from the University of Florida, combined with hands-on experience and contractor credentials, propelled GHO into a new era of growth. Under Bill’s guidance, GHO Homes became one of the fastest-growing homebuilders in the nation, earning national recognition in 2004 and 2005. After a brief acquisition by Woodside Homes, Bill reacquired the company’s assets and reestablished GHO Homes Corporation, preserving its culture and commitment to quality.
Today, GHO Homes operates as a subsidiary of Green Brick Partners, Inc., with Bill Handler retaining a 20% ownership stake and serving as CEO. The company continues to distinguish itself through its award-winning floor plans and the GHO Tailor-Made program, which offers buyers extensive customization options that exceed industry standards. With a focus on innovation, sustainability, and community development, GHO Homes builds hundreds of homes annually across South Florida, combining local expertise with the financial strength of its parent company. The result is a trusted brand known for delivering personalized, future-ready homes that reflect the values of its founding family and the evolving needs of its customers.
Frequently Asked Questions
How many homes are planned at High Pointe
What are the HOA fees at High Pointe?
How many floor plans are available at High Pointe?
How many move-in ready homes are available at High Pointe?
Nearby Homes
- High Pointe
- Lost Tree Preserve
- 5300 67th St
- Pineapple Preserve
- Crossbridge by Toll Brothers
- 6370 Tropical Way
- 6310 69th St
- 5375 69th St
- Bent Pine Preserve
- 5760 US Highway 1
- 7470 36th Ct
- 5755 58th Ave
- TBD 57th St
- 7465 32nd Ct
- 6205 65th St
- The Reserve at Grand Harbor
- 7985 U S 1
- Tbd 61st St
- 6430 69th St
- 4140 48th St
Your Personal Tour Guide
Ask me questions while you tour the home.






