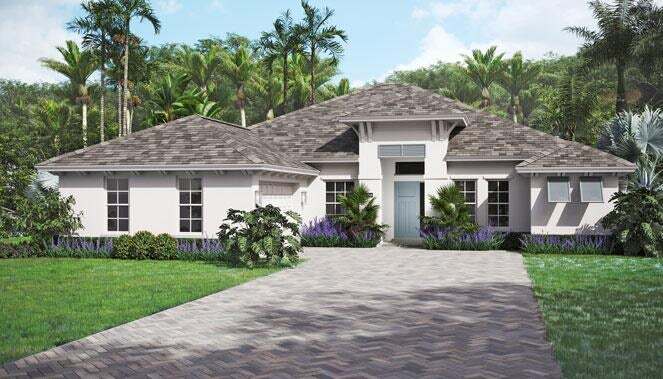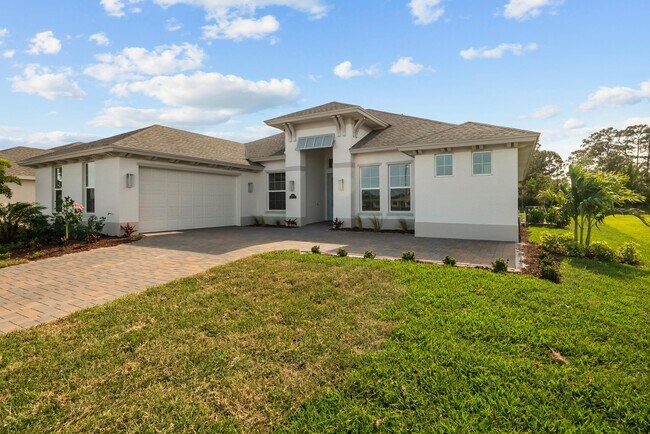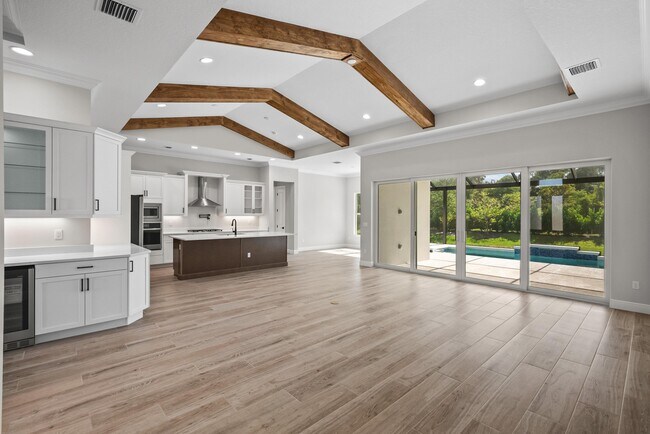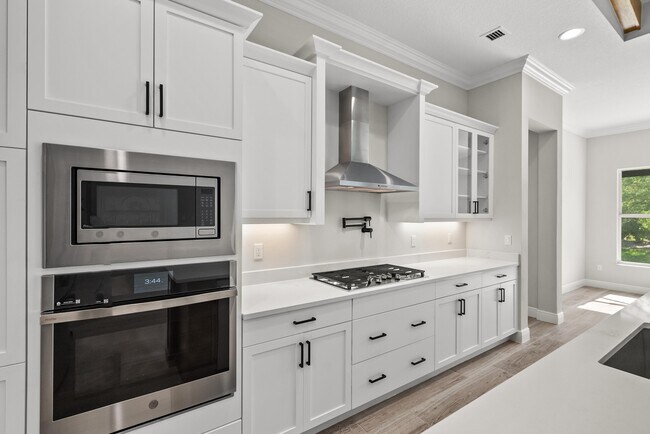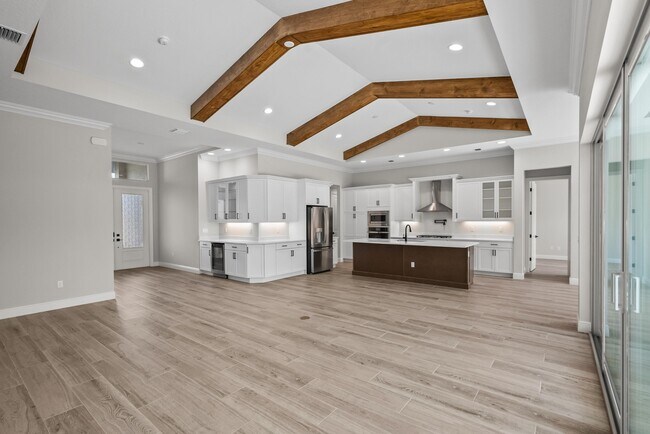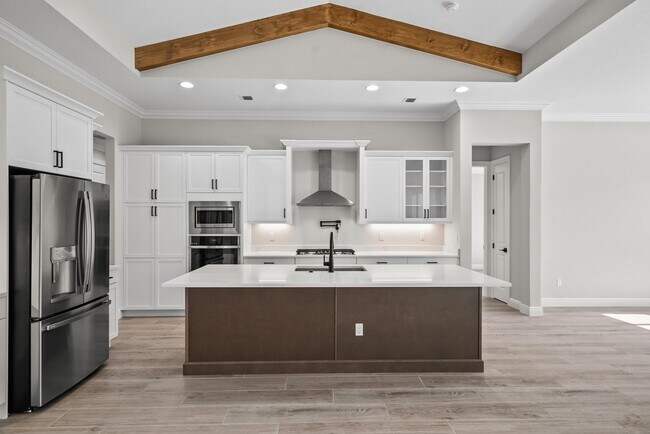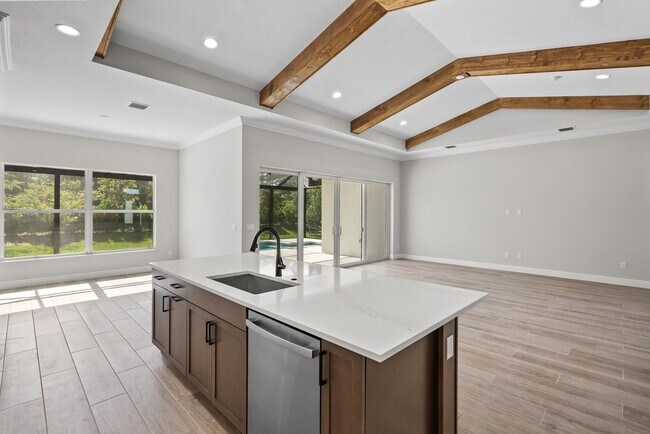Estimated payment starting at $4,607/month
Highlights
- Fitness Center
- Primary Bedroom Suite
- Clubhouse
- New Construction
- Gated Community
- Great Room
About This Floor Plan
The Weston Signature exemplifies contemporary living with its open layout, high ceilings, and sophisticated design. This home features 4 bedrooms, 3 and a half baths, and a versatile office space. At the center of the home lies the great room, with expansive sliders allowing plenty of natural light into the home. Adjacent are the dining area and gourmet kitchen, complete with an expansive walk-in pantry, built-in appliances, center island and a warp around bar. The master suite boasts an impressive walk-in closet, dual vanities, and a spacious Roman shower. Combining comfort and elegance, this home is perfect for both refined living and sophisticated entertaining.Customization options are available, such as adding built in table to kitchen island or a bonus room. For those seeking further personalization, the Tailor Made program allows buyers to customize the home to their exact specifications. Additionally, the Design Studio offers the opportunity to create and customize every detail of your home to your preferences. Explore all your options through our interactive floor plan. For more information, please visit or contact our sales team.
Sales Office
| Monday |
10:00 AM - 5:00 PM
|
| Tuesday |
10:00 AM - 5:00 PM
|
| Wednesday |
10:00 AM - 5:00 PM
|
| Thursday |
10:00 AM - 5:00 PM
|
| Friday |
10:00 AM - 5:00 PM
|
| Saturday |
10:00 AM - 5:00 PM
|
| Sunday |
12:00 PM - 5:00 PM
|
Home Details
Home Type
- Single Family
HOA Fees
- $375 Monthly HOA Fees
Parking
- 2 Car Attached Garage
- Front Facing Garage
Home Design
- New Construction
Interior Spaces
- 1-Story Property
- Great Room
- Dining Area
- Den
- Flex Room
- Workshop
Kitchen
- Breakfast Area or Nook
- Eat-In Kitchen
- Breakfast Bar
- Walk-In Pantry
- Cooktop
- Kitchen Island
- Kitchen Fixtures
Bedrooms and Bathrooms
- 4 Bedrooms
- Primary Bedroom Suite
- Dual Closets
- Walk-In Closet
- Powder Room
- Primary bathroom on main floor
- Split Vanities
- Dual Sinks
- Private Water Closet
- Bathroom Fixtures
- Bathtub with Shower
- Walk-in Shower
Laundry
- Laundry Room
- Laundry on main level
- Washer and Dryer Hookup
Utilities
- Central Heating and Cooling System
- High Speed Internet
- Cable TV Available
Additional Features
- Covered Patio or Porch
- Lawn
Community Details
Overview
- Association fees include cabletv, internet, lawnmaintenance
Amenities
- Clubhouse
- Billiard Room
- Card Room
Recreation
- Tennis Courts
- Pickleball Courts
- Fitness Center
- Lap or Exercise Community Pool
- Putting Green
- Park
- Trails
Security
- Gated Community
Map
About the Builder
- High Pointe
- Lost Tree Preserve
- 6660 46th Dr
- 5300 67th St
- Pineapple Preserve
- 6635 49th Ct
- 6795 49th Ct
- Crossbridge by Toll Brothers
- 7250 Us Highway 1
- 6235 65th St
- 6370 Tropical Way
- 6310 69th St
- 6390 69th St
- 5375 69th St
- Bent Pine Preserve
- 5760 Us Highway 1
- 5755 58th Ave
- TBD 57th St
- 7410 29th Ct
- 6205 65th St

