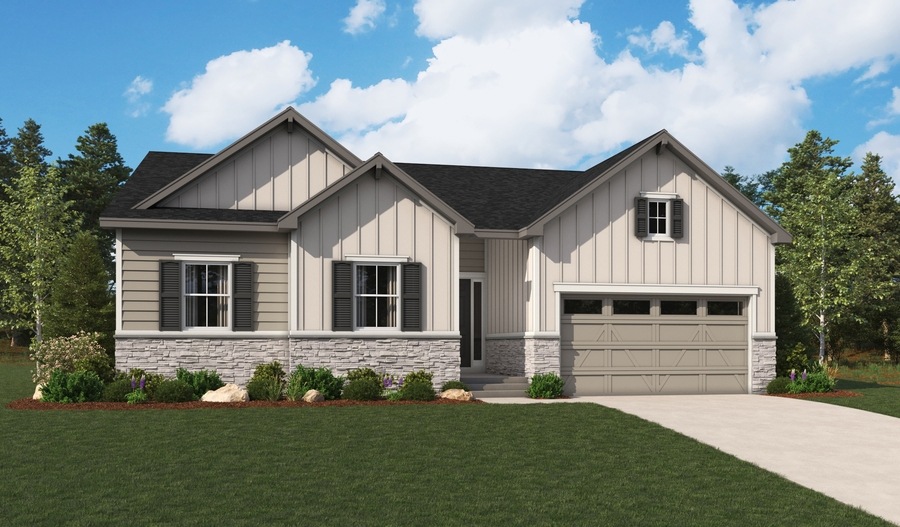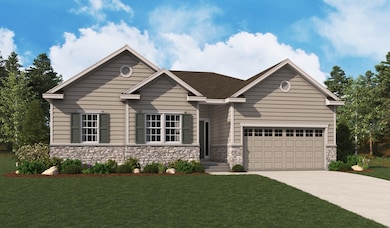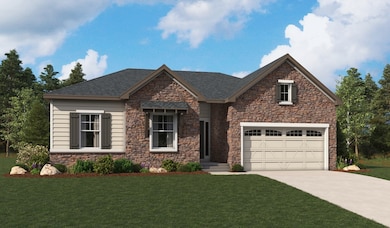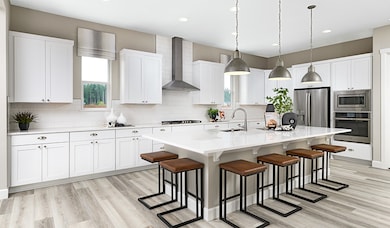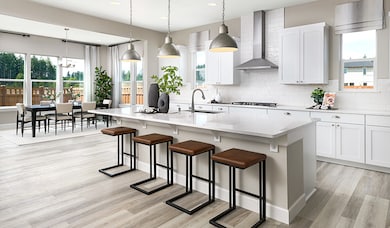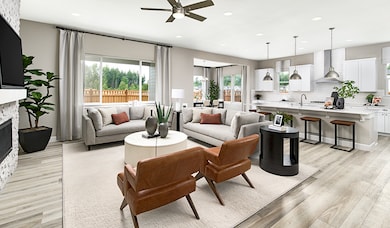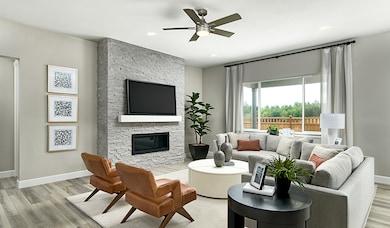
$1,039,900
- 5 Beds
- 3.5 Baths
- 3,990 Sq Ft
- 3126 Aspen Creek Dr
- Highlands Ranch, CO
Sought-after Highlands Ranch Golf Club community! Backs to the Golf Course & features a walkout basement. You cannot top the stunning golf course & Highline Canal Open Space views from every level including all of the upper-level bedrooms! Large foyer with a gorgeous, curved staircase. Living room w/ soaring vaulted ceilings that flood the space with natural light. Beautiful chef’s delight
Zach Zaleski The Right Price Group, Inc.
