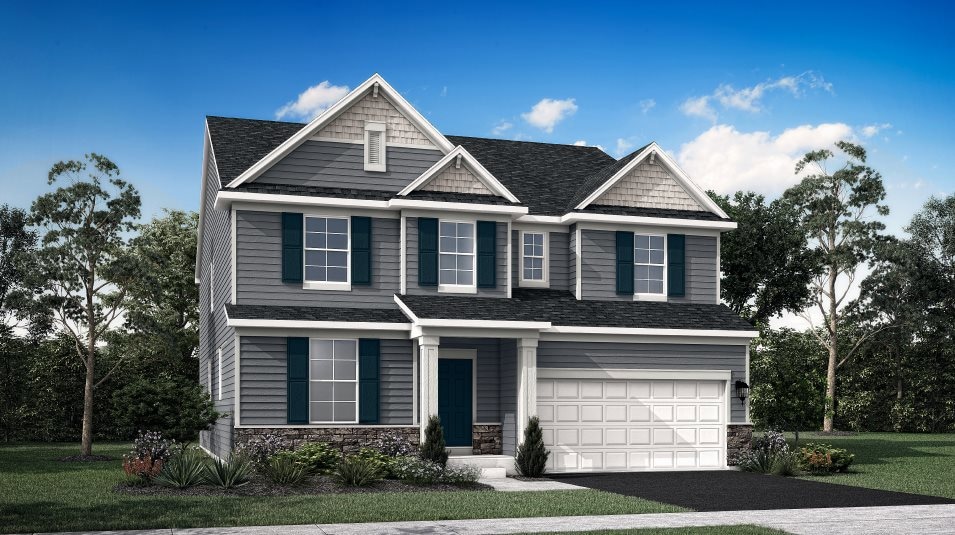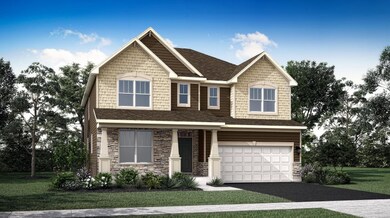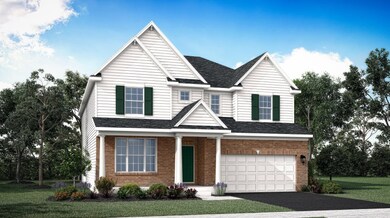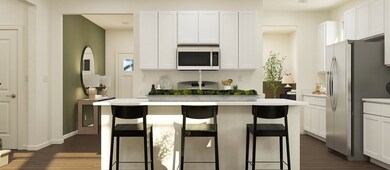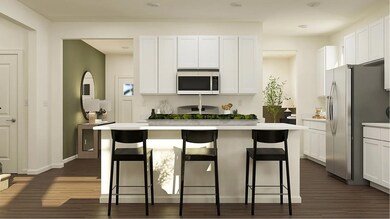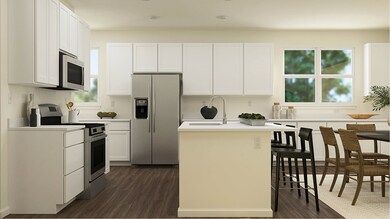
Estimated payment $3,929/month
Total Views
1,787
4
Beds
3.5
Baths
3,243
Sq Ft
$192
Price per Sq Ft
Highlights
- New Construction
- Vaulted Ceiling
- Park
- Mackeben Elementary School Rated A-
About This Home
This two-story home exudes luxury with dual owner’s suites, one on each level. Each owner's suite is comprised of a spacious bedroom, a private bathroom and an oversized walk-in closet. The first floor showcases a formal dining room near the foyer and an open design among the kitchen, breakfast room and family room with double-height ceilings. On the top floor are two secondary bedrooms with walk-in closets and a shared Jack-and-Jill style bathroom.
Home Details
Home Type
- Single Family
Parking
- 2 Car Garage
Home Design
- New Construction
- Ready To Build Floorplan
- Sequioa Plan
Interior Spaces
- 3,243 Sq Ft Home
- 2-Story Property
- Vaulted Ceiling
- Basement
Bedrooms and Bathrooms
- 4 Bedrooms
Community Details
Overview
- Actively Selling
- Built by Lennar
- Westview Crossing Subdivision
Recreation
- Park
Sales Office
- 397 West Point Cir
- Algonquin, IL 60102
- Builder Spec Website
Office Hours
- Mon 10-5 | Tue 10-5 | Wed 10-5 | Thu 10-5 | Fri 10-5 | Sat 10-5 | Sun 11-5
Map
Create a Home Valuation Report for This Property
The Home Valuation Report is an in-depth analysis detailing your home's value as well as a comparison with similar homes in the area
Similar Homes in Algonquin, IL
Home Values in the Area
Average Home Value in this Area
Property History
| Date | Event | Price | Change | Sq Ft Price |
|---|---|---|---|---|
| 06/25/2025 06/25/25 | Price Changed | $622,900 | +0.6% | $192 / Sq Ft |
| 06/18/2025 06/18/25 | Price Changed | $618,900 | +2.7% | $191 / Sq Ft |
| 04/05/2025 04/05/25 | Price Changed | $602,900 | -0.5% | $186 / Sq Ft |
| 03/31/2025 03/31/25 | Price Changed | $605,900 | +1.2% | $187 / Sq Ft |
| 03/24/2025 03/24/25 | Price Changed | $598,900 | +0.7% | $185 / Sq Ft |
| 03/05/2025 03/05/25 | Price Changed | $594,900 | +0.8% | $183 / Sq Ft |
| 02/25/2025 02/25/25 | For Sale | $589,900 | -- | $182 / Sq Ft |
Nearby Homes
- 213 Rhinebeck Way
- 364 W Point Cir
- 374 W Point Cir
- 373 W Point Cir
- 376 W Point Cir
- 382 W Point Cir
- 397 W Point Cir
- 397 W Point Cir
- 397 W Point Cir
- 397 W Point Cir
- 397 W Point Cir
- 356 W Point Cir
- 203 Rhinebeck Way
- 406 W Point Cir
- 395 W Point Cir
- 1003 Doctor John Burkey Dr
- 393 W Point Cir
- 377 W Point Cir
- 380 W Point Cir
- 378 W Point Cir
