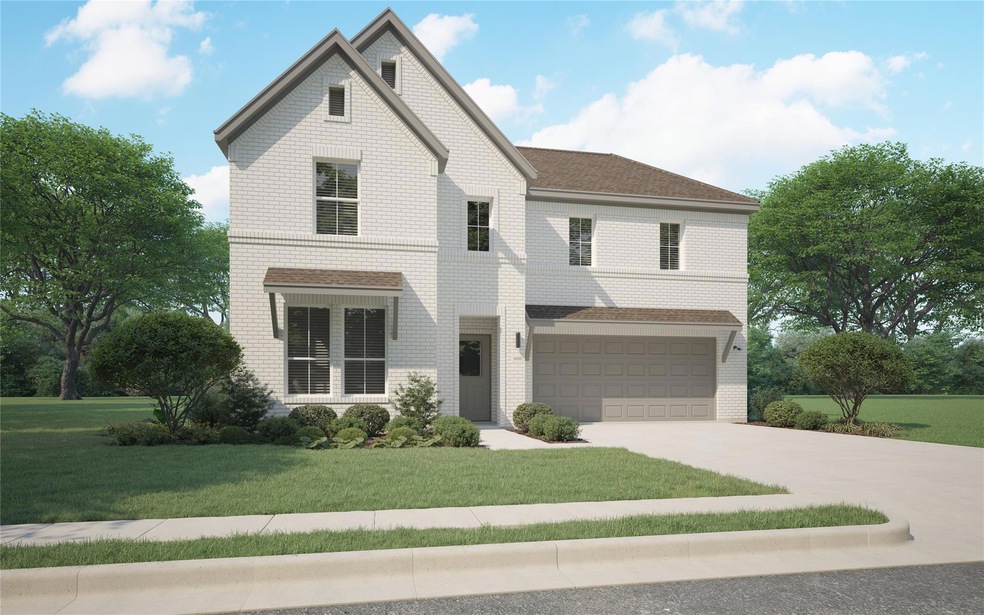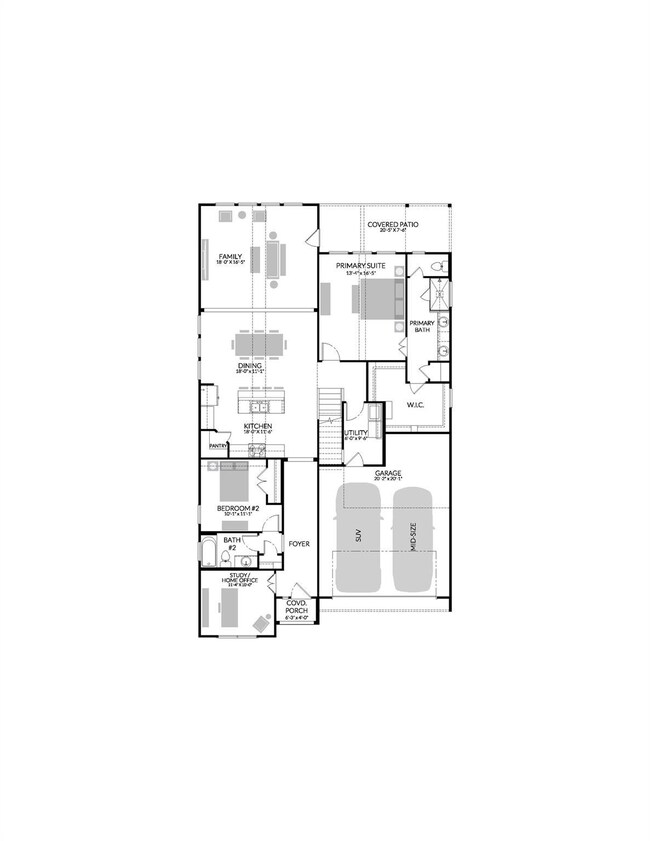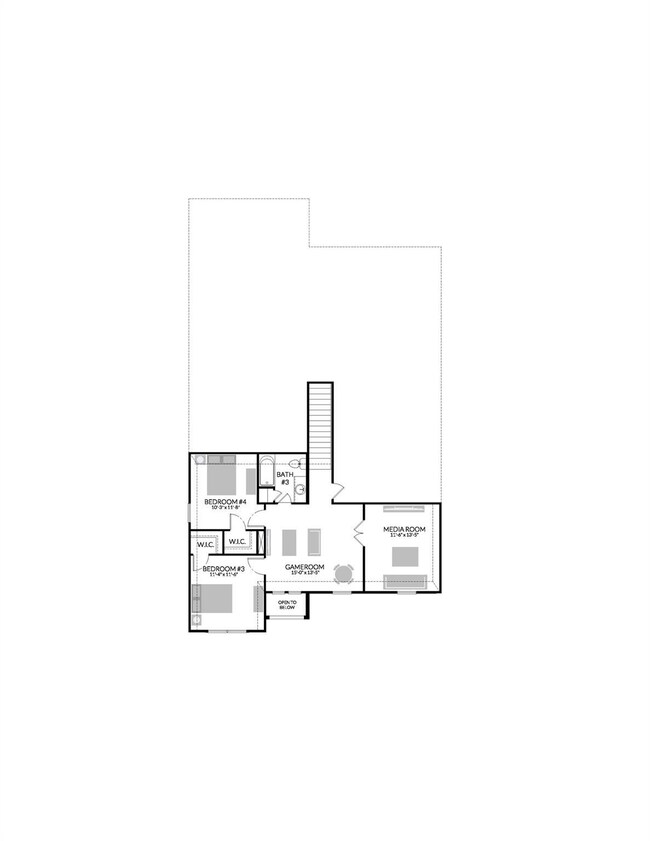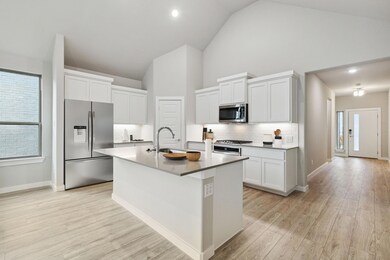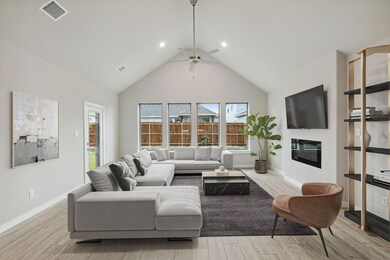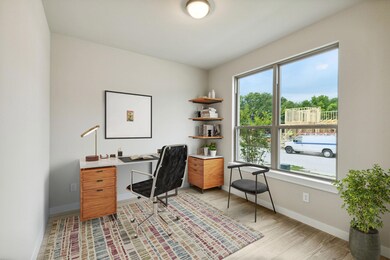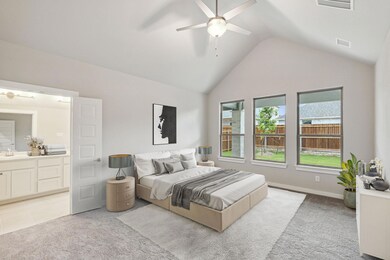
2007 Partridge Rd Princeton, TX 75407
Highlights
- New Construction
- Traditional Architecture
- Covered patio or porch
- Southard Middle School Rated A-
- Community Pool
- Jogging Path
About This Home
As of April 2025MLS# 20834849 - Built by Trophy Signature Homes - Ready Now! ~ Spacious and superior, the Claret boasts everything you could want in a home and more. The four-bedroom design is sure to be the go-to home for holiday dinners with a family room large enough to provide ample seating. Your guests will be impressed by the spectacular gourmet kitchen and dining area. Entertain at the center island so everyone can mingle. Direct guests upstairs to bound about in the game room or enjoy movies in the media room. A home office, cordial primary suite, and covered patio add to the allure.
Last Agent to Sell the Property
HomesUSA.com Brokerage Phone: 888-872-6006 License #0096651
Last Buyer's Agent
NON-MLS MEMBER
NON MLS
Home Details
Home Type
- Single Family
Year Built
- Built in 2023 | New Construction
Lot Details
- 6,534 Sq Ft Lot
- Wood Fence
HOA Fees
- $86 Monthly HOA Fees
Parking
- 2 Car Attached Garage
- Front Facing Garage
Home Design
- Traditional Architecture
- Brick Exterior Construction
- Slab Foundation
- Composition Roof
- Siding
Interior Spaces
- 2,704 Sq Ft Home
- 2-Story Property
- Electric Fireplace
- Washer and Electric Dryer Hookup
Kitchen
- Microwave
- Dishwasher
- Disposal
Flooring
- Carpet
- Ceramic Tile
Bedrooms and Bathrooms
- 4 Bedrooms
- Walk-In Closet
- 3 Full Bathrooms
Eco-Friendly Details
- ENERGY STAR Qualified Equipment for Heating
Outdoor Features
- Covered patio or porch
- Rain Gutters
Schools
- Lacy Elementary School
- Southard Middle School
- Princeton High School
Utilities
- Zoned Heating and Cooling
- Tankless Water Heater
Listing and Financial Details
- Tax Lot D 06
- Assessor Parcel Number 2007 Partridge
- Special Tax Authority
Community Details
Overview
- Association fees include ground maintenance, maintenance structure
- Essex Management HOA, Phone Number (972) 428-2030
- Whitewing Trails Subdivision
- Mandatory home owners association
Recreation
- Community Playground
- Community Pool
- Jogging Path
Map
Similar Homes in the area
Home Values in the Area
Average Home Value in this Area
Property History
| Date | Event | Price | Change | Sq Ft Price |
|---|---|---|---|---|
| 04/07/2025 04/07/25 | Sold | -- | -- | -- |
| 02/22/2025 02/22/25 | Pending | -- | -- | -- |
| 02/04/2025 02/04/25 | For Sale | $429,900 | -- | $159 / Sq Ft |
Source: North Texas Real Estate Information Systems (NTREIS)
MLS Number: 20834849
- 2011 Sandpiper Way
- 2109 Sandpiper Way
- 2004 Partridge Rd
- 2016 Partridge Rd
- 2005 Partridge Rd
- 1921 Sandpiper Way
- 2111 Blackbird Ln
- 2002 Sandpiper Way
- 2001 Partridge Rd
- 2109 Blackbird Ln
- 1922 Sandpiper Way
- 2004 Starling St
- 1919 Sandpiper Way
- 2002 Starling St
- 1618 Blackbird Ln
- 1616 Dove Dr
- 1612 Dove Dr
- 1913 Partridge Rd
- 1914 Starling St
- 2013 Starling St
