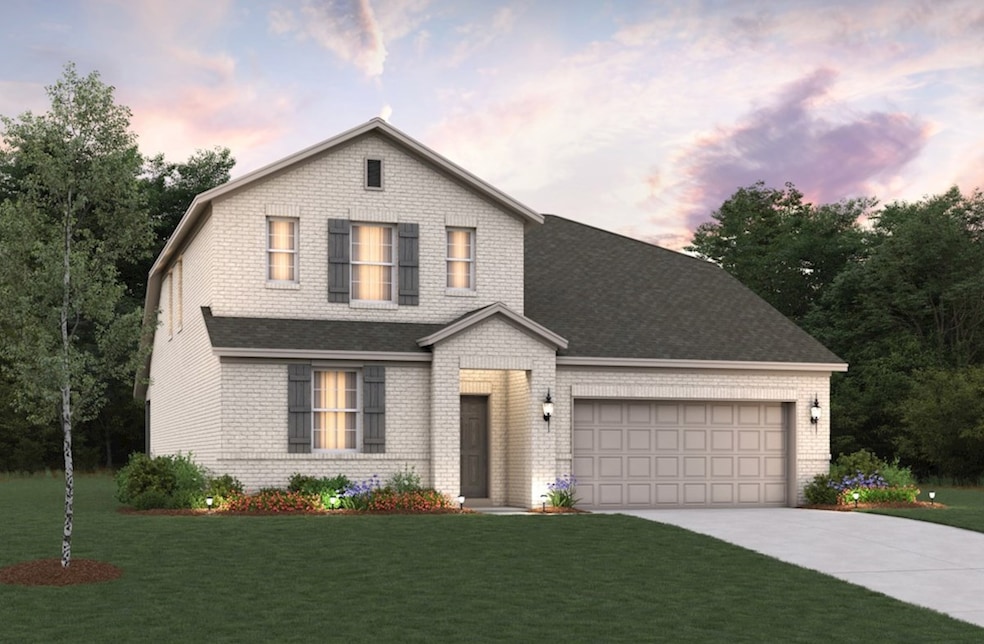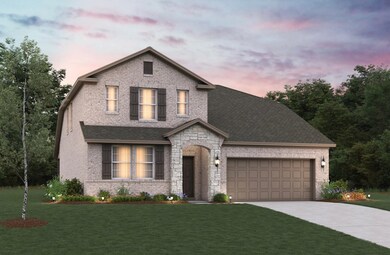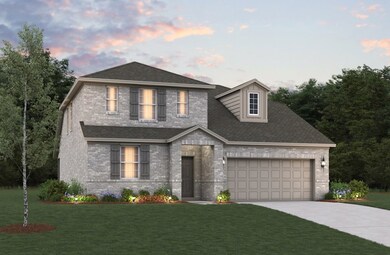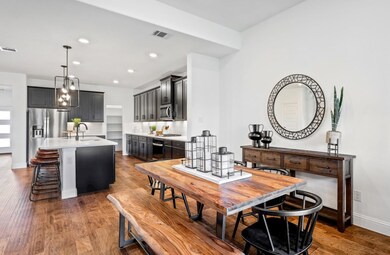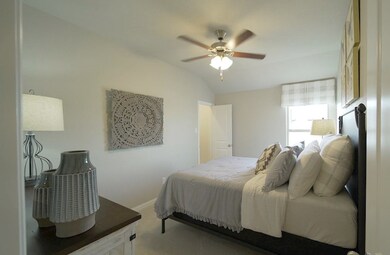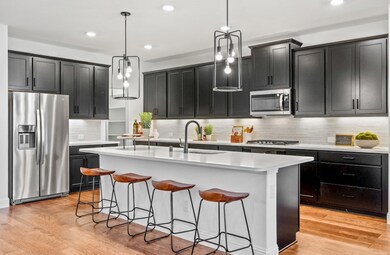
Cascade Princeton, TX 75407
Estimated payment $2,643/month
Total Views
156
4
Beds
2.5
Baths
2,626
Sq Ft
$153
Price per Sq Ft
Highlights
- New Construction
- Clubhouse
- Trails
- Southard Middle School Rated A-
About This Home
The Cascade surrounds you in luxury and comfort with a spacious and beautiful great room as the ideal space for spending time with family and friends. The primary suite is located in the back of this two-story, single-family home for the best exterior views and natural light. Beazer Homes Friends and Family Discount - 3% on To-Be-Built Homes*
Home Details
Home Type
- Single Family
Parking
- 2 Car Garage
Home Design
- New Construction
- Ready To Build Floorplan
- Cascade Plan
Interior Spaces
- 2,626 Sq Ft Home
- 2-Story Property
Bedrooms and Bathrooms
- 4 Bedrooms
Community Details
Overview
- Actively Selling
- Built by Beazer Homes
- Whitewing Trails Meadows 50' Subdivision
Amenities
- Clubhouse
Recreation
- Trails
Sales Office
- 2115 Blackbird Lane
- Princeton, TX 75407
- 469-633-9251
- Builder Spec Website
Office Hours
- Mon - Sat: 10am - 6pm Sun: 12pm - 6pm Self-Guided Tours Available
Map
Create a Home Valuation Report for This Property
The Home Valuation Report is an in-depth analysis detailing your home's value as well as a comparison with similar homes in the area
Similar Homes in the area
Home Values in the Area
Average Home Value in this Area
Property History
| Date | Event | Price | Change | Sq Ft Price |
|---|---|---|---|---|
| 06/02/2025 06/02/25 | For Sale | $400,990 | -- | $153 / Sq Ft |
Nearby Homes
- 2115 Blackbird Ln
- 2115 Blackbird Ln
- 2115 Blackbird Ln
- 2115 Blackbird Ln
- 2115 Blackbird Ln
- 2115 Blackbird Ln
- 2115 Blackbird Ln
- 2002 Starling St
- 1618 Blackbird Ln
- 1616 Dove Dr
- 2112 Sandpiper Way
- 2111 Blackbird Ln
- 2109 Blackbird Ln
- 2108 Sandpiper Way
- 2109 Sandpiper Way
- 2016 Partridge Rd
- 2101 Sandpiper Way
- 2011 Sandpiper Way
- 2019 Blackbird Ln
- 2004 Partridge Rd
