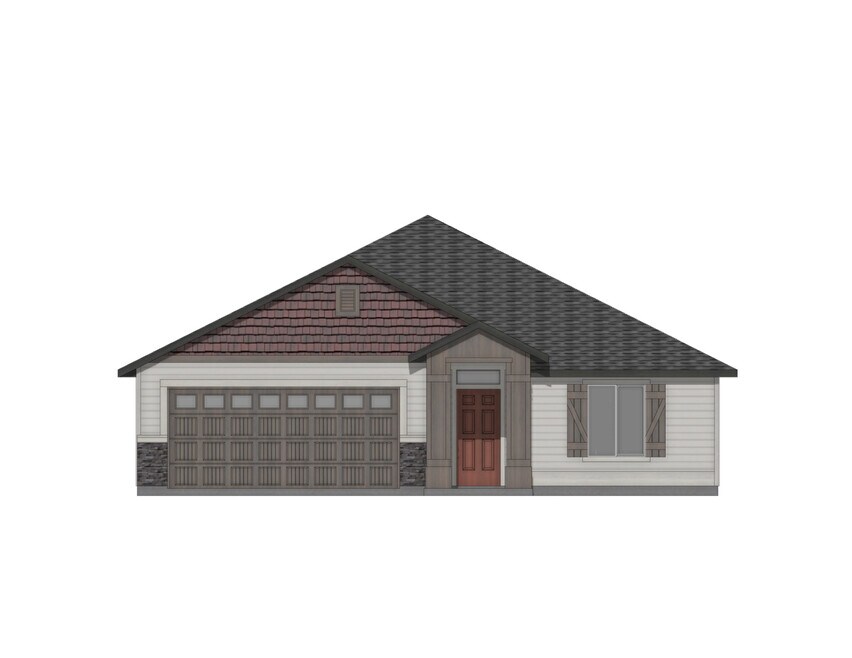Estimated payment starting at $2,397/month
Total Views
39
4
Beds
2
Baths
1,860
Sq Ft
$204
Price per Sq Ft
Highlights
- New Construction
- Vaulted Ceiling
- No HOA
- Primary Bedroom Suite
- Great Room
- Walk-In Pantry
About This Floor Plan
The Willow 1860 Plan by CBH Homes is available in the Silver Trail community in Kuna, ID 83634, starting from $379,990. This design offers approximately 1,860 square feet and is available in Ada County, with nearby schools such as Silver Trail Elementary School, Kuna Middle School, and Kuna High School.
Builder Incentives
Fall in love with your monthly payment! For a limited time, get a 3.99%* interest rate with the Be Mine Rate Buydown. Lower payments. More home. A rate you’ll love. Act now and claim it before it’s gone!
Sales Office
Hours
Monday - Sunday
Closed
Sales Team
Nicholas Hafner
Lonneka Nagle
Office Address
This address is an offsite sales center.
S School Rd
Kuna, ID 83634
Driving Directions
Home Details
Home Type
- Single Family
Home Design
- New Construction
Interior Spaces
- 1,860 Sq Ft Home
- 1-Story Property
- Vaulted Ceiling
- Great Room
- Open Floorplan
- Dining Area
Kitchen
- Eat-In Kitchen
- Walk-In Pantry
- Kitchen Island
Bedrooms and Bathrooms
- 4 Bedrooms
- Primary Bedroom Suite
- Walk-In Closet
- 2 Full Bathrooms
- Primary bathroom on main floor
Laundry
- Laundry Room
- Laundry on main level
Parking
- Attached Garage
- Front Facing Garage
Outdoor Features
- Patio
Community Details
Overview
- No Home Owners Association
Recreation
- Trails
Map
About the Builder
CBH Homes has been building the dream since 1992 for every lifestyle, with a whole lot of love, one home at a time. Today, the company that started with just one man, has grown to be Idaho’s #1 Builder, a Best Place to Work, and proudly gives back to the community. They're 26,000 homeowners STRONG and counting. They couldn't be more grateful, humbled and amazed and they thank everyone who helped, hammered, closed and so much more along the way. With new homes available in Boise and the surrounding areas, come see what the hype is all about and start shopping today.
Nearby Homes
- Silver Trail
- Paloma Ridge - Juniper
- Paloma Ridge - Arbor
- 1800 W Hubbard Rd
- Whisper Meadows
- 56 W Allspice Ct
- 89 W Allspice Ct
- 162 W Allspice Ct
- 163 W Allspice Ct
- Springhill
- Ardell Estates
- 6918 S Pear Blossom Way
- Thunder Rock - Flint Point
- 2772 W Jutland St
- Memory Ranch
- 2829 W Warlander St
- 6151 S Corsican Ave
- 6227 S Corsican Ave
- 6086 S Corsican Ave
- Arroyo Vista






