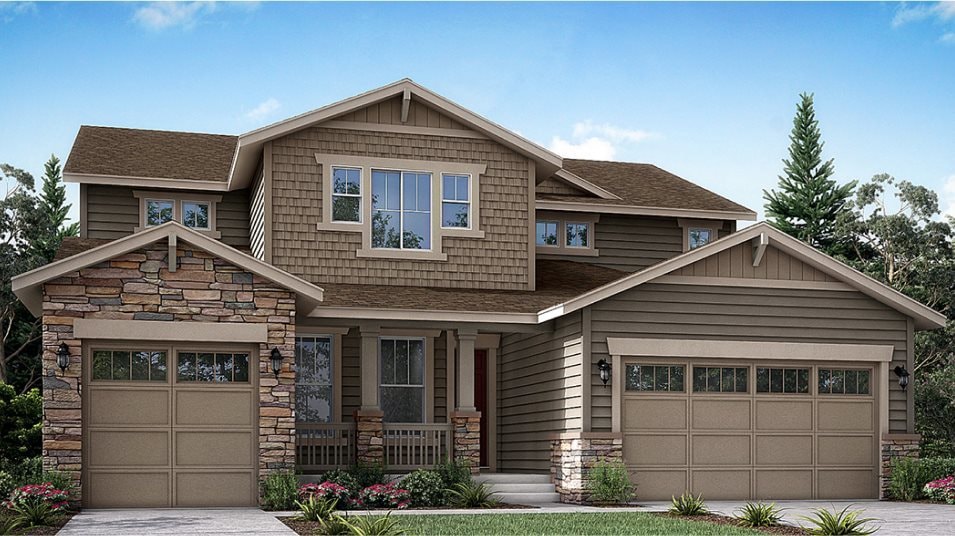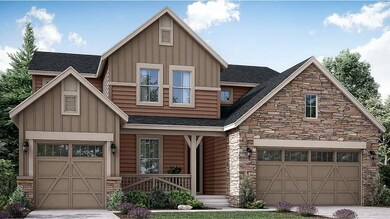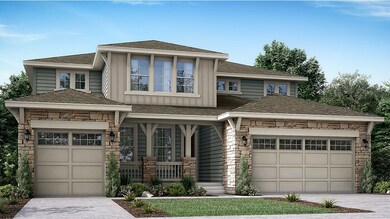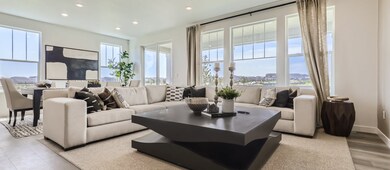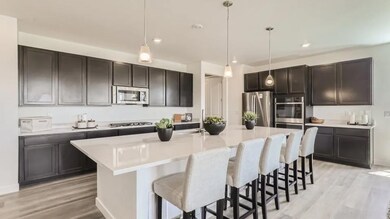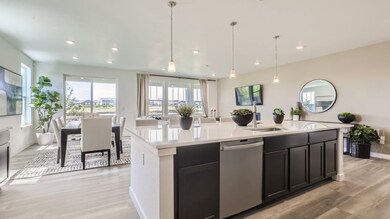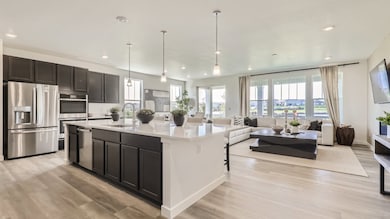
$765,000
- 4 Beds
- 4 Baths
- 2,804 Sq Ft
- 14551 Hudson St
- Thornton, CO
SELLER OFFERING A $10,000 CONCESSION TO BUYER with full price offer! This stunning Willow Bend 2-story with high-end upgrades, offers an unparalleled living experience in a prime location with breathtaking mountain views. This versatile and spacious layout boasts 4 bedrooms, 4 full bathrooms, and a main floor study. Step into the foyer and experience soaring 2-story ceilings with an open concept
Jodi Wilson RE/MAX Alliance
