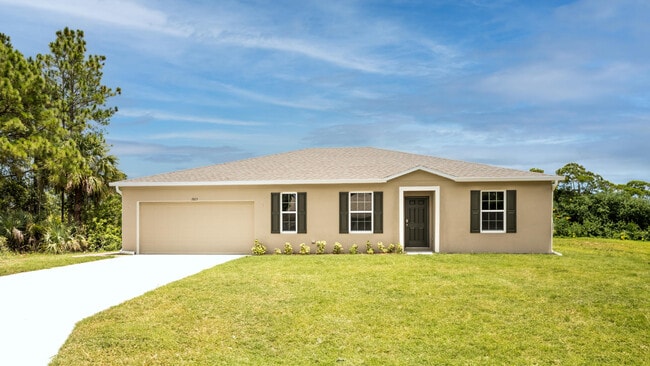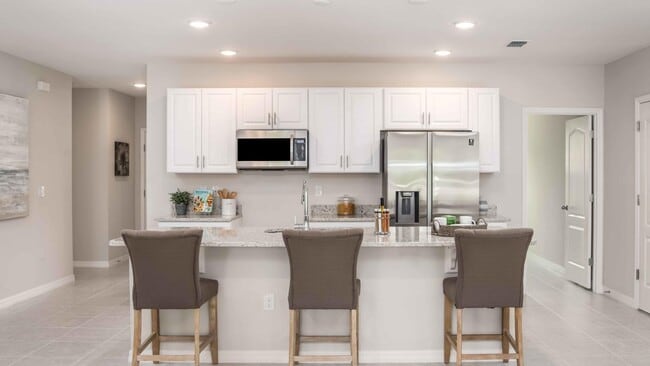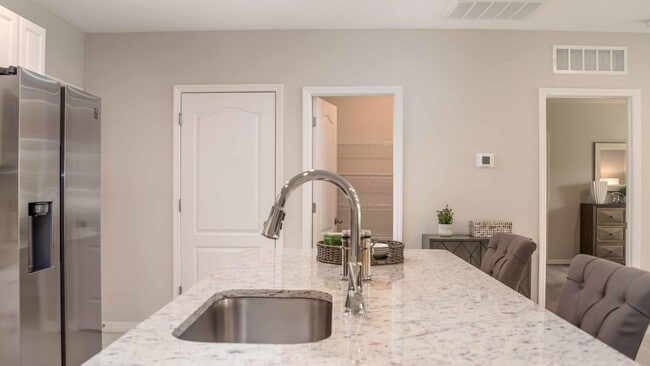
Vero Beach, FL 32967
Estimated payment starting at $2,034/month
Highlights
- New Construction
- Primary Bedroom Suite
- No HOA
- Fishing
- Great Room
- Workshop
About This Floor Plan
Discover The Willow — Practical and Spacious Family Living With over 2,000 square feet of thoughtfully designed living space, The Willow is the perfect home for families of all sizes. The clean, minimalist exterior features a garage on the far right and a welcoming front door nearby. Choose from two distinct elevation options to suit your style. Step inside to a long entry hall, where a flexible room to your right can serve as an office, dining room, or whatever fits your lifestyle. Just down the hall is the first bedroom—ideal for guests or family. At the heart of the home, the open-concept kitchen includes a walk-in pantry and a large island with a sink. It flows seamlessly into the family room, creating a warm, connected space where parents can cook dinner while keeping an eye on the kids relaxing or playing. Also on the first floor, you’ll find a second bedroom, a double-sink bathroom, a convenient laundry room, and the spacious master suite. The master bedroom features two walk-in closets, a double vanity, and a walk-in shower—your personal retreat at the end of the day. The Willow is ideal for both growing families and those ready to settle into their forever home. Ready to make The Willow yours? Schedule an appointment today to get started!
Sales Office
| Monday |
12:00 PM - 6:00 PM
|
| Tuesday - Saturday |
10:00 AM - 6:00 PM
|
| Sunday |
12:00 PM - 6:00 PM
|
Home Details
Home Type
- Single Family
Parking
- 2 Car Attached Garage
- Front Facing Garage
Taxes
- No Special Tax
Home Design
- New Construction
Interior Spaces
- 2,052 Sq Ft Home
- 1-Story Property
- Great Room
- Open Floorplan
- Dining Area
- Flex Room
- Workshop
Kitchen
- Walk-In Pantry
- Cooktop
- Dishwasher
- Kitchen Island
Bedrooms and Bathrooms
- 4-5 Bedrooms
- Primary Bedroom Suite
- Walk-In Closet
- 2 Full Bathrooms
- Primary bathroom on main floor
- Dual Vanity Sinks in Primary Bathroom
- Bathtub with Shower
- Walk-in Shower
Laundry
- Laundry Room
- Laundry on main level
- Washer and Dryer Hookup
Utilities
- Air Conditioning
- Central Heating
Community Details
Overview
- No Home Owners Association
Recreation
- Community Playground
- Fishing
- Fishing Allowed
Map
Other Plans in Vero Lake Estates
About the Builder
- Vero Lake Estates
- 7985 U S 1
- 8790 44th Ave
- 8780 44th Ave
- Orchid Reserve
- 8970 N Us Highway 1
- 7470 36th Ct
- 7465 32nd Ct
- 9205 W Marsh Island Dr
- 9180 Marsh Island Dr
- 9200 E Marsh Island Dr
- 250 Live Oak Dr
- 9250 E Marsh Island Dr
- 9260 E Marsh Island Dr
- 0 88th St
- 5270 94 Ln
- 355 Cathedral Oaks Dr
- 8346 64th Ave
- 0 64th Ave
- Lot 12 Riverview Ct
Ask me questions while you tour the home.






