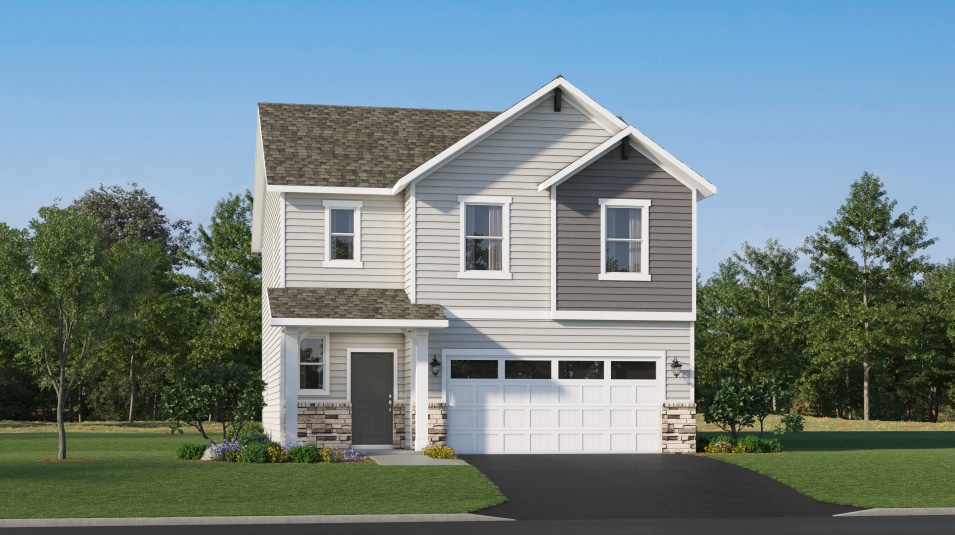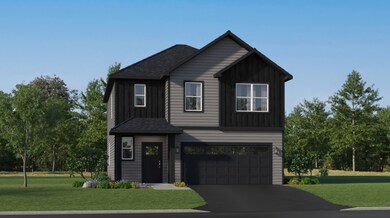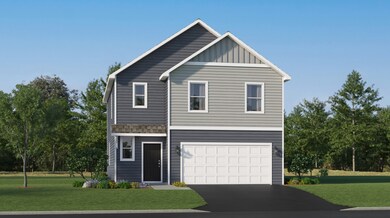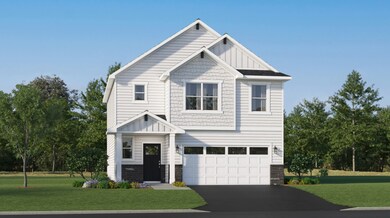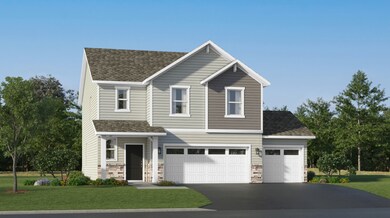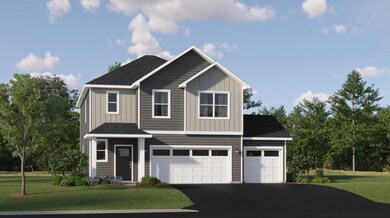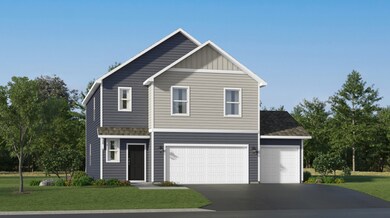
Cascade Oakdale, MN 55128
Estimated payment $3,148/month
Total Views
793
4
Beds
3
Baths
2,049
Sq Ft
$234
Price per Sq Ft
About This Home
This new two-story home is a family-friendly haven. The first floor features a Great Room that flows seamlessly into the dining room and the gourmet kitchen in a modern open-plan layout. The second floor hosts a loft that adds shared living space to the home and four restful bedrooms including a luxe owner’s suite, which features a spa-like bathroom and large walk-in closet.
Home Details
Home Type
- Single Family
Parking
- 3 Car Garage
Home Design
- New Construction
- Ready To Build Floorplan
- Cascade Plan
Interior Spaces
- 2,049 Sq Ft Home
- 2-Story Property
Bedrooms and Bathrooms
- 4 Bedrooms
- 3 Full Bathrooms
Community Details
Overview
- Actively Selling
- Built by Lennar
- Willowbrooke Venture Collection Subdivision
Sales Office
- 7632 40Th Street N
- Oakdale, MN 55128
- Builder Spec Website
Office Hours
- Mon-Sun: BY-APT
Map
Create a Home Valuation Report for This Property
The Home Valuation Report is an in-depth analysis detailing your home's value as well as a comparison with similar homes in the area
Similar Homes in Oakdale, MN
Home Values in the Area
Average Home Value in this Area
Property History
| Date | Event | Price | Change | Sq Ft Price |
|---|---|---|---|---|
| 03/31/2025 03/31/25 | Price Changed | $478,990 | +0.8% | $234 / Sq Ft |
| 03/15/2025 03/15/25 | Price Changed | $474,990 | +0.4% | $232 / Sq Ft |
| 03/13/2025 03/13/25 | Price Changed | $472,990 | -0.4% | $231 / Sq Ft |
| 03/12/2025 03/12/25 | Price Changed | $474,990 | +0.4% | $232 / Sq Ft |
| 02/25/2025 02/25/25 | For Sale | $472,990 | -- | $231 / Sq Ft |
Nearby Homes
- 7559 Upper 42nd St N
- 7869 41st St N
- 3892 Helmo Ave N
- 7632 40th St N
- 7632 40th St N
- 7632 40th St N
- 7632 40th St N
- 7632 40th St N
- 7531 Lower 42nd St N
- 7632 40th St N
- 7632 40th St N
- 7632 40th St N
- 7632 40th St N
- 7632 40th St N
- 7632 40th St N
- 7632 40th St N
- 7632 40th St N
- 7632 40th St N
- 7632 40th St N
- 7632 40th St N
