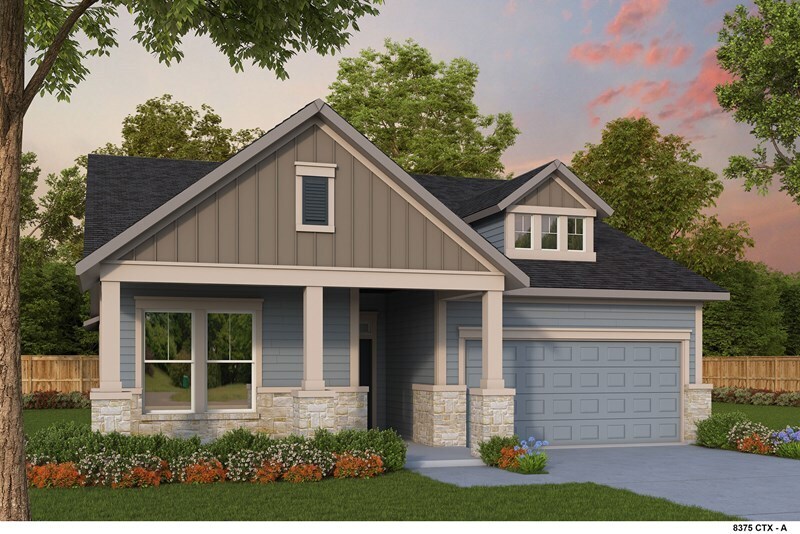
Verified badge confirms data from builder
Dripping Springs, TX 78620
Estimated payment starting at $3,881/month
Total Views
676
3
Beds
2.5
Baths
2,104
Sq Ft
$285
Price per Sq Ft
Highlights
- Golf Course Community
- Outdoor Kitchen
- On-Site Retail
- Dripping Springs Middle School Rated A
- Fitness Center
- New Construction
About This Floor Plan
The Wilmette Plan by David Weekley Homes is available in the Headwaters - 50' community in Dripping Springs, TX 78620, starting from $599,000. This design offers approximately 2,104 square feet and is available in Hays County, with nearby schools such as Dripping Springs High School, Dripping Springs Middle School, and Dripping Springs Elementary School.
Sales Office
All tours are by appointment only. Please contact sales office to schedule.
Sales Team
Jeff Apra
Pamela Perkins
Office Address
This address is an offsite sales center.
121 Dayridge Dr
Dripping Springs, TX 78620
Driving Directions
Home Details
Home Type
- Single Family
HOA Fees
- $153 Monthly HOA Fees
Parking
- 2 Car Attached Garage
- Front Facing Garage
Home Design
- New Construction
Interior Spaces
- 2,104 Sq Ft Home
- 1-Story Property
- Basement
Bedrooms and Bathrooms
- 3 Bedrooms
Community Details
Overview
- Views Throughout Community
- Pond in Community
- Greenbelt
Amenities
- Outdoor Kitchen
- Outdoor Fireplace
- Picnic Area
- On-Site Retail
- Clubhouse
- Event Center
- Community Center
Recreation
- Golf Course Community
- Baseball Field
- Soccer Field
- Community Basketball Court
- Volleyball Courts
- Community Playground
- Fitness Center
- Lap or Exercise Community Pool
- Park
- Dog Park
- Trails
Map
Other Plans in Headwaters - 50'
About the Builder
Founded in 1976 in Houston, Texas, David Weekley Homes has grown to become one of the largest privately held home builders in America, spanning across 13 states and 19 markets. They're passionate about delighting their Customers, building exceptional homes, caring for their Team, and making a difference in the communities in which they live and work.
Nearby Homes
- Headwaters - 80' - Executive Series
- Headwaters - 50' - Executive Series
- Headwaters - Legacy Collection
- Headwaters - Preserve Collection
- Headwaters - 80'
- Headwaters - 50'
- 550 Hays Country Acres Rd
- 294 Frog Pond Ln
- Tbd Hidden Hills Dr
- 2450 E Creek Cove
- 1014 Hidden Hills Dr
- TBD Hidden Hills Dr
- Big Sky Ranch - Executive Collection
- Cannon Ranch - 40s
- Cannon Ranch - 45s
- Big Sky Ranch - Reserve Collection
- TBD Founders Park Rd
- 605 Butler Ranch Rd
- 110 Longhorn Ln
- TBD Tbd Troutwein Rd SW
