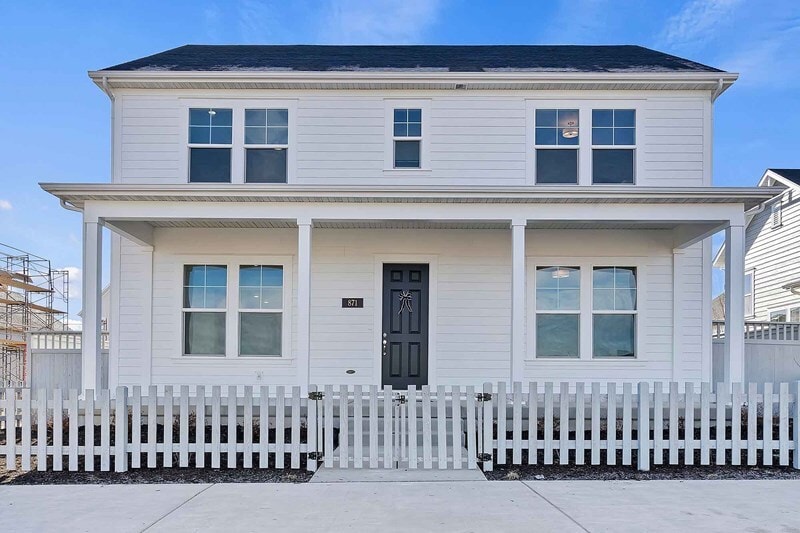
Saratoga Springs, UT 84045
Estimated payment starting at $3,882/month
Highlights
- New Construction
- ENERGY STAR Certified Homes
- Clubhouse
- Primary Bedroom Suite
- Community Lake
- Retreat
About This Floor Plan
3br, 2.5ba, 2gr: Achieve the lifestyle you’ve been dreaming of in the spacious and sophisticated Winchell floor plan by David Weekley Homes. Show off your style in the inviting study, adjacent dining space and upstairs retreat.
Builder Incentives
Starting Rate as low as 2.99% or a Free Basement when you build from the ground up. Offer valid February, 13, 2026 to April, 1, 2026.
Be inspired while enjoying tasty bites and refreshments at our updated Design Center in Salt Lake City! Offer valid February, 16, 2026 to March, 7, 2026.
Sales Office
| Monday - Saturday |
10:00 AM - 6:00 PM
|
| Sunday |
Closed
|
Home Details
Home Type
- Single Family
HOA Fees
- $105 Monthly HOA Fees
Parking
- 2 Car Attached Garage
- Rear-Facing Garage
Home Design
- New Construction
Interior Spaces
- 2,358 Sq Ft Home
- 2-Story Property
- High Ceiling
- Family Room
- Combination Kitchen and Dining Room
- Home Office
- Basement
Kitchen
- Eat-In Kitchen
- Cooktop
- Dishwasher
- Stainless Steel Appliances
- Kitchen Island
- Granite Countertops
- Disposal
Flooring
- Wood
- Carpet
- Laminate
- Tile
Bedrooms and Bathrooms
- 3 Bedrooms
- Retreat
- Primary Bedroom Suite
- Walk-In Closet
- Powder Room
- Granite Bathroom Countertops
- Dual Vanity Sinks in Primary Bathroom
- Private Water Closet
- Bathtub with Shower
Laundry
- Laundry Room
- Laundry on upper level
Utilities
- Air Conditioning
- Central Heating
- Tankless Water Heater
Additional Features
- ENERGY STAR Certified Homes
- Covered Patio or Porch
- Lawn
- Optional Finished Basement
Community Details
Overview
- Community Lake
Amenities
- Clubhouse
- Community Center
Recreation
- Community Basketball Court
- Community Playground
- Lap or Exercise Community Pool
- Park
- Trails
Map
Other Plans in Beacon Pointe
About the Builder
- Beacon Pointe
- Beacon Pointe
- Canton Ridge
- Brixton Park
- Brixton Park - Estates
- 5163 E Leia Ln Unit 179
- 51 N Redwood Rd
- Westlake Vistas - Westlake Vistas by Toll Brothers
- Wander - Brio
- Wander - Coach House
- Wander - Ascent
- Wander - Porchlight
- Wander - American Dream
- Wander - Springs Village at Wander
- 7067 N Hollow View Ct
- 3067 W Prairie Dog Way Unit 128
- 3584 E Owahee St
- 1892 W Woodland Rd
- 3537 E Owahee St
- 3605 E Lakota Dr Unit 602
Ask me questions while you tour the home.






