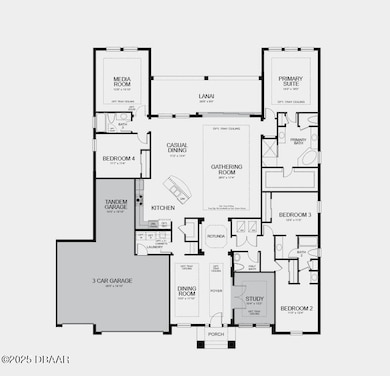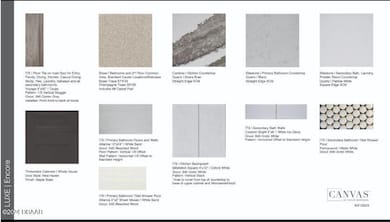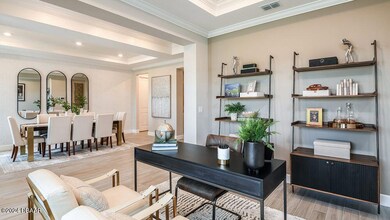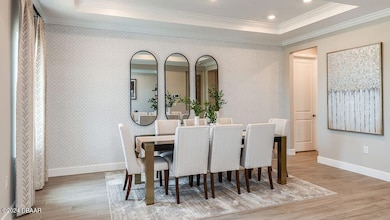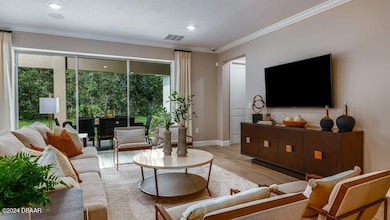
2967 Arranmore Dr Ormond Beach, FL 32174
Halifax Plantation NeighborhoodHighlights
- Home Theater
- Craftsman Architecture
- Covered patio or porch
- Home Under Construction
- Home Office
- Butlers Pantry
About This Home
As of May 2025MLS#1206709 REPRESENTATIVE PHOTOS ADDED. April Comletion! The elegantly designed Abaco at Windchase at Halifax offers versatile options to suit your lifestyle. Step through the grand foyer, passing a formal dining room and study, before entering the central rotunda. Beyond, you'll find a spacious great room seamlessly connected to the kitchen with an island and a casual dining area. The primary suite provides a tranquil retreat with a large walk-in closet and a bathroom featuring dual vanities, a garden tub, and a separate shower. This thoughtfully crafted floor plan also includes three secondary bedrooms and a media room, making it perfect for both relaxation and entertaining. Structural options include: tray ceilings, 8 ft interior doors, gourmet kitchen, study, outdoor kitchen rough in, pocket slider at gathering room, 4-car garage.
Last Agent to Sell the Property
Taylor Morrison Realty of Florida, Inc. License #3601813 Listed on: 12/10/2024
Home Details
Home Type
- Single Family
Est. Annual Taxes
- $1,786
Lot Details
- 0.27 Acre Lot
- East Facing Home
HOA Fees
- $185 Monthly HOA Fees
Parking
- 4 Car Attached Garage
- Garage Door Opener
Home Design
- Home Under Construction
- Craftsman Architecture
- Slab Foundation
- Block And Beam Construction
Interior Spaces
- 3,221 Sq Ft Home
- 1-Story Property
- Family Room
- Dining Room
- Home Theater
- Home Office
- Laundry on lower level
Kitchen
- Butlers Pantry
- Electric Cooktop
- Microwave
- Dishwasher
- Disposal
Flooring
- Carpet
- Tile
Bedrooms and Bathrooms
- 4 Bedrooms
- Walk-In Closet
Outdoor Features
- Covered patio or porch
Utilities
- Central Air
- Heat Pump System
Community Details
- Halifax Subdivision
Listing and Financial Details
- Homestead Exemption
- Assessor Parcel Number 3138-05-00-0080
Ownership History
Purchase Details
Home Financials for this Owner
Home Financials are based on the most recent Mortgage that was taken out on this home.Similar Homes in Ormond Beach, FL
Home Values in the Area
Average Home Value in this Area
Purchase History
| Date | Type | Sale Price | Title Company |
|---|---|---|---|
| Special Warranty Deed | $743,000 | Inspired Title Services |
Mortgage History
| Date | Status | Loan Amount | Loan Type |
|---|---|---|---|
| Open | $463,000 | New Conventional |
Property History
| Date | Event | Price | Change | Sq Ft Price |
|---|---|---|---|---|
| 05/16/2025 05/16/25 | Sold | $743,000 | -2.2% | $231 / Sq Ft |
| 04/23/2025 04/23/25 | Pending | -- | -- | -- |
| 03/18/2025 03/18/25 | Price Changed | $760,000 | -8.2% | $236 / Sq Ft |
| 12/13/2024 12/13/24 | Price Changed | $827,880 | +0.6% | $257 / Sq Ft |
| 12/10/2024 12/10/24 | For Sale | $822,880 | -- | $255 / Sq Ft |
Tax History Compared to Growth
Tax History
| Year | Tax Paid | Tax Assessment Tax Assessment Total Assessment is a certain percentage of the fair market value that is determined by local assessors to be the total taxable value of land and additions on the property. | Land | Improvement |
|---|---|---|---|---|
| 2025 | $1,786 | $100,000 | $100,000 | -- |
| 2024 | $1,786 | $100,000 | $100,000 | -- |
| 2023 | $1,786 | $100,000 | $100,000 | -- |
Agents Affiliated with this Home
-
M
Seller's Agent in 2025
Michelle Campbell
Taylor Morrison Realty of Florida, Inc.
(813) 333-1171
32 in this area
1,766 Total Sales
-

Buyer's Agent in 2025
Jonis Greer
Adams, Cameron & Co., Realtors
(386) 204-8802
1 in this area
13 Total Sales
Map
Source: Daytona Beach Area Association of REALTORS®
MLS Number: 1206709
APN: 3138-05-00-0080
- 2987 Arranmore Dr
- 1400 Arklow Cir
- 1405 Lilly Anne Cir
- 1321 Tullamore Blvd
- 2798 Portadown St
- 3026 Adrian Dr
- 3029 Adrian Dr
- 1329 Tullamore Blvd
- 2778 Portadown St
- 2836 Monaghan Dr
- 3040 Silvermines Ave
- 2840 Monaghan Dr
- 3041 Adrian Dr
- 3046 Silvermines Ave
- 3070 Silvermines Ave
- 2853 Monaghan Dr
- 1355 Cork Dr
- 2861 Monaghan Dr
- 1362 Cork Dr
- 3079 Silvermines Ave

