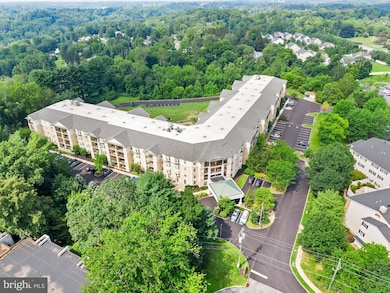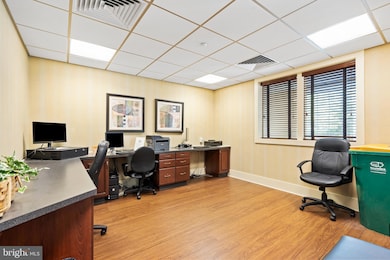
Windsor at Glen Mills 244 Baltimore Pike Unit 313 Glen Mills, PA 19342
Garnet Valley NeighborhoodEstimated payment $3,080/month
Highlights
- Fitness Center
- Clubhouse
- Community Pool
- Active Adult
- Contemporary Architecture
- 1 Car Direct Access Garage
About This Home
BACK ON THE MARKET! Welcome to easy living at the Windsor At Glen Mills, a pristine over 55 adult community. This spacious two-bedroom, two-bathroom condo is located in the heart of Glen Mills. Situated on the third floor of a four-story building, this 1,360 square foot unit offers a perfect blend of comfort and convenience. Step inside to find an open-concept layout with a bright and airy living space that flows seamlessly to your private balcony—ideal for morning coffee or evening relaxation. Enjoy the added convenience of underground private parking, elevator access, private storage unit and a low-maintenance lifestyle in a secure, professionally managed building. This condo unit is located just across from the main elevator & the private, underground parking space is located just steps from the elevator as well. Located close to shopping, dining, major highways, and everything Glen Mills has to offer. This condo is perfect for those looking for comfort, style, and convenience all in one.
Property Details
Home Type
- Condominium
Est. Annual Taxes
- $4,930
Year Built
- Built in 2006
HOA Fees
- $358 Monthly HOA Fees
Parking
- Assigned Parking Garage Space
- Basement Garage
- Heated Garage
- Lighted Parking
- Garage Door Opener
Home Design
- Contemporary Architecture
- Stucco
Interior Spaces
- 1,360 Sq Ft Home
- Property has 4 Levels
- Washer and Dryer Hookup
Bedrooms and Bathrooms
- 2 Main Level Bedrooms
- 2 Full Bathrooms
Utilities
- Forced Air Heating and Cooling System
- Cooling System Utilizes Natural Gas
- Electric Water Heater
Additional Features
- Accessible Elevator Installed
- Property is in excellent condition
Listing and Financial Details
- Tax Lot 011-001
- Assessor Parcel Number 13-00-00009-79
Community Details
Overview
- Active Adult
- $2,000 Capital Contribution Fee
- Association fees include all ground fee, common area maintenance, exterior building maintenance, health club, lawn maintenance, pool(s), road maintenance, sewer, trash, water
- Senior Community | Residents must be 55 or older
- Low-Rise Condominium
- Windsor At Glen Mi Subdivision
- Property Manager
Amenities
- Clubhouse
- Game Room
Recreation
Pet Policy
- Cats Allowed
- Breed Restrictions
Map
About Windsor at Glen Mills
Home Values in the Area
Average Home Value in this Area
Tax History
| Year | Tax Paid | Tax Assessment Tax Assessment Total Assessment is a certain percentage of the fair market value that is determined by local assessors to be the total taxable value of land and additions on the property. | Land | Improvement |
|---|---|---|---|---|
| 2025 | $4,847 | $212,910 | $67,050 | $145,860 |
| 2024 | $4,847 | $212,910 | $67,050 | $145,860 |
| 2023 | $4,727 | $212,910 | $67,050 | $145,860 |
| 2022 | $4,674 | $212,910 | $67,050 | $145,860 |
| 2021 | $7,860 | $212,910 | $67,050 | $145,860 |
| 2020 | $5,816 | $151,720 | $52,490 | $99,230 |
| 2019 | $5,906 | $151,720 | $52,490 | $99,230 |
| 2018 | $5,816 | $151,720 | $0 | $0 |
| 2017 | $833 | $151,720 | $0 | $0 |
| 2016 | $833 | $151,720 | $0 | $0 |
| 2015 | $850 | $151,720 | $0 | $0 |
| 2014 | $833 | $151,720 | $0 | $0 |
Property History
| Date | Event | Price | Change | Sq Ft Price |
|---|---|---|---|---|
| 08/02/2025 08/02/25 | For Sale | $425,000 | -- | $313 / Sq Ft |
Purchase History
| Date | Type | Sale Price | Title Company |
|---|---|---|---|
| Deed | $290,000 | None Listed On Document | |
| Deed | $240,035 | None Available | |
| Deed | $173,400 | None Available |
Mortgage History
| Date | Status | Loan Amount | Loan Type |
|---|---|---|---|
| Open | $217,500 | New Conventional |
Similar Homes in Glen Mills, PA
Source: Bright MLS
MLS Number: PADE2096688
APN: 13-00-00009-29
- 244 Baltimore Pike Unit 332
- 244 Baltimore Pike Unit 302
- 14 Eagle Ln
- 20 Chamberlain Ct
- 3 Eagle Ln
- 21 Dougherty Blvd Unit S2
- 76 Dogwood Ln
- 4310 Lydia Hollow Dr
- 62 Bayberry Ct Unit 62
- 67 Bayberry Ct
- 302 Stanton Ct Unit 302
- 9 Ivy Ln
- 146 Logtown Rd
- 148 Kingswood Ct Unit 148
- 130 Andrien Rd
- 136 Schoolhouse Ln
- 116 Ivy Mills Rd
- Lot 2 145 Governor Markham Cheslen
- 24 Oakmont Cir
- 329 Ivy Mills Rd
- 20 Dougherty Blvd Unit L5
- 21 Dougherty Blvd Unit V3
- 4301 Lydia Hollow Dr Unit B
- 99 Briarcliff Ct
- 7 Helluva Hill Ln
- 139 Mattson Rd
- 67 Bishop Dr
- 5 Hibberd Rd
- 1000 Ellis Dr
- 403 Brinton Lake Rd
- 36 Westtown Rd
- 275 Glen Riddle Rd
- 274 Glen Riddle Rd
- 1133 W Baltimore Pike
- 3201 Bridlewood Dr
- 1735 Middletown Rd
- 801 Meadow Ct Unit 801
- 705 Meadow Ct Unit 705
- 524 E Saint Andrews Dr
- 1602 Painters Crossing Unit 1602






