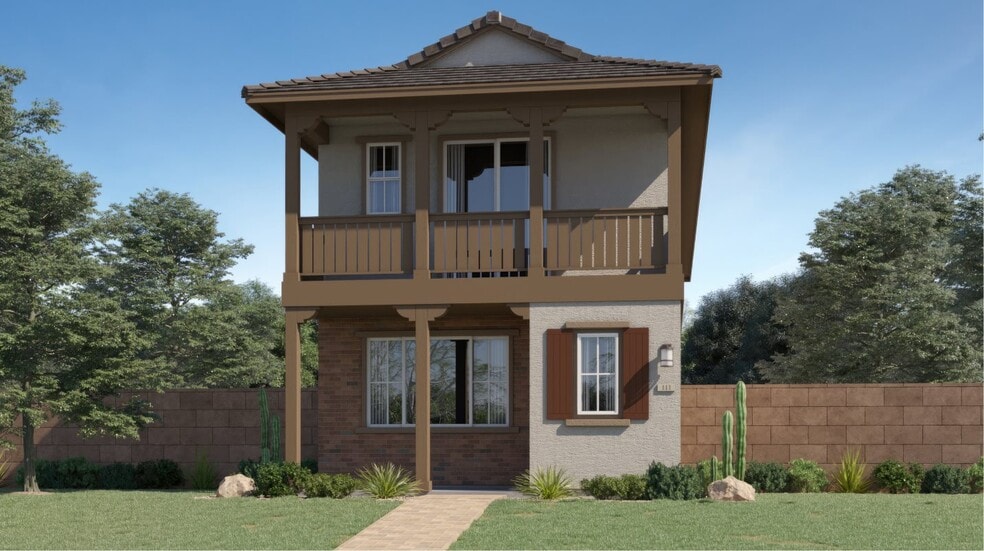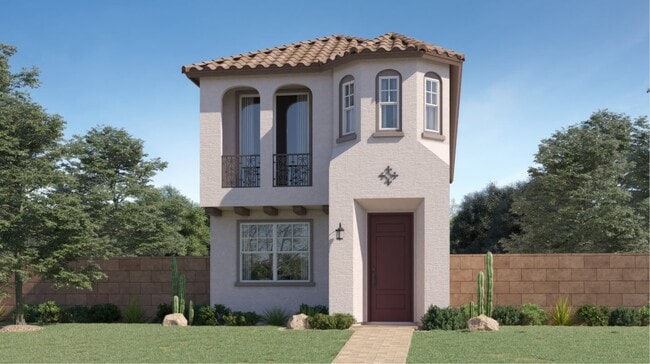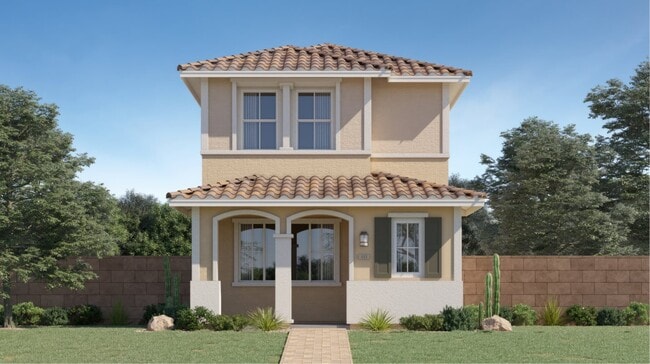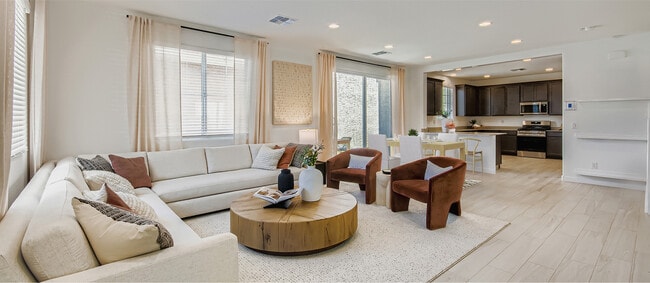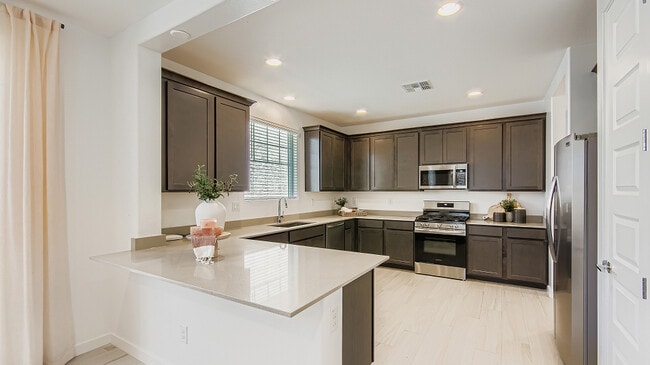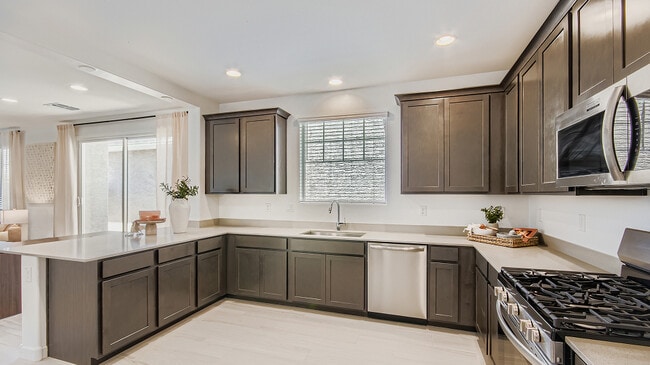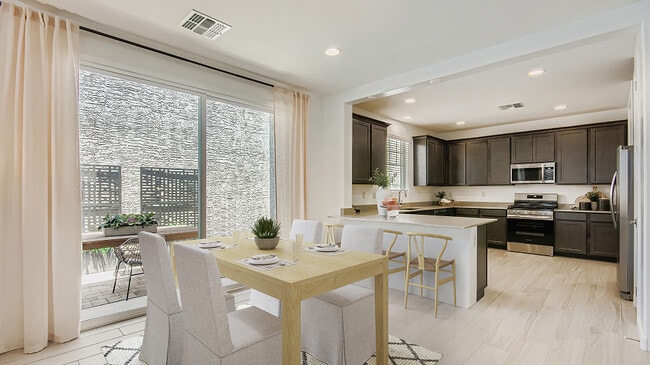
NEW CONSTRUCTION
BUILDER INCENTIVES
Verified badge confirms data from builder
Phoenix, AZ 85037
Estimated payment starting at $3,017/month
Total Views
10,479
4
Beds
3.5
Baths
2,074
Sq Ft
$213
Price per Sq Ft
Highlights
- New Construction
- Panel Refrigerator
- Quartz Countertops
- Primary Bedroom Suite
- Great Room
- Lawn
About This Floor Plan
The first floor of this new two-story home is host to an inviting open floorplan that combines the kitchen with the living and dining areas. Four bedrooms can be found upstairs, including the owner’s suite, complete with an en-suite bathroom, dual walk-in closets and private balcony access.
Builder Incentives
Conventional Financing: 30-year fixed as low as 4.25%
Up to $10,000 to cover closing costs.
Sales Office
Hours
Monday - Sunday
10:00 AM - 5:00 PM
Sales Team
James Jones
Christian Edwards
Office Address
2947 N 97th Dr
Phoenix, AZ 85037
Home Details
Home Type
- Single Family
HOA Fees
- $248 Monthly HOA Fees
Parking
- 2 Car Attached Garage
- Rear-Facing Garage
Taxes
- Special Tax
Home Design
- New Construction
Interior Spaces
- 2-Story Property
- Double Pane Windows
- Blinds
- Smart Doorbell
- Great Room
- Living Room
- Dining Area
Kitchen
- Eat-In Kitchen
- Breakfast Bar
- Walk-In Pantry
- Panel Refrigerator
- Dishwasher
- Stainless Steel Appliances
- Quartz Countertops
- Kitchen Fixtures
Bedrooms and Bathrooms
- 4 Bedrooms
- Primary Bedroom Suite
- Walk-In Closet
- Powder Room
- Dual Vanity Sinks in Primary Bathroom
- Private Water Closet
- Bathroom Fixtures
Laundry
- Laundry Room
- Laundry on upper level
- Washer and Dryer Hookup
Utilities
- Programmable Thermostat
- Tankless Water Heater
Additional Features
- Covered Patio or Porch
- Lawn
Community Details
Recreation
- Pickleball Courts
- Community Playground
- Community Pool
- Tot Lot
Additional Features
- Picnic Area
Map
Move In Ready Homes with this Plan
Other Plans in Western Garden - Reflection
About the Builder
Since 1954, Lennar has built over one million new homes for families across America. They build in some of the nation’s most popular cities, and their communities cater to all lifestyles and family dynamics, whether you are a first-time or move-up buyer, multigenerational family, or Active Adult.
Nearby Homes
- Western Garden - Premier
- Western Garden - Crest
- Western Garden - Discovery
- Western Garden - Gateway
- 9976 W Cheery Lynn Rd
- 9979 W Monterey Way
- Acclaim - Ridgeline
- 3777 N 99th Ave Unit E
- Acclaim - Redwood Valley
- Acclaim - North Shore
- Western Garden - Reflection
- Parkside - Rio Vista Collection
- Western Garden - Destiny
- Western Garden - Horizon
- Parkside - Villas Collection
- Parkside - Almeria Collection
- Parkside - Los Cielos Collection
- Western Garden - Cottage
- 0 W Camelback Rd
- Stonehaven - Discovery Collection
