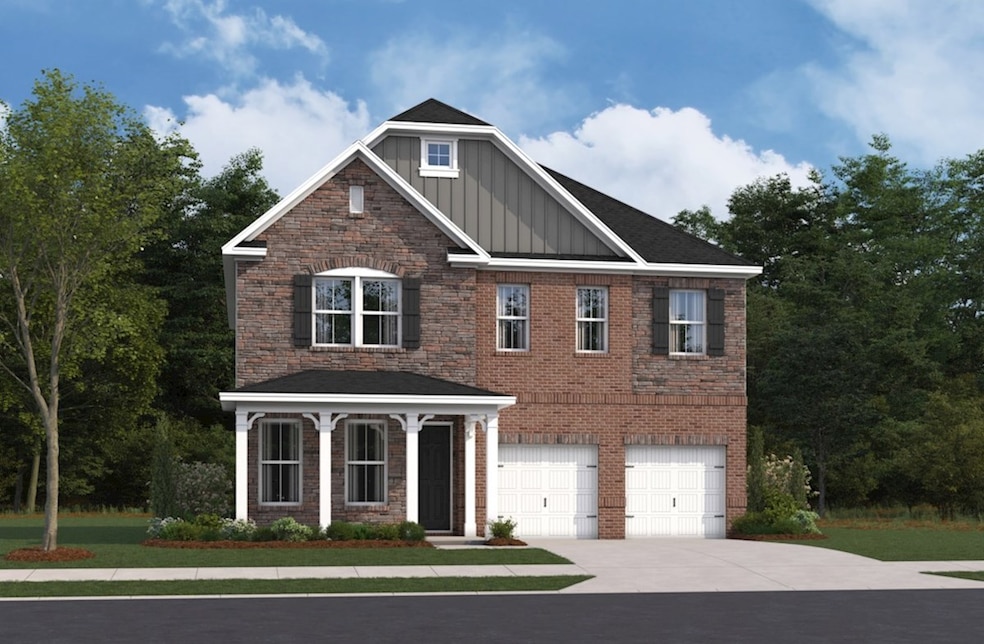
Ashford Mt. Juliet, TN 37122
Estimated payment $3,889/month
Total Views
897
3
Beds
2.5
Baths
2,550
Sq Ft
$231
Price per Sq Ft
Highlights
- Marina
- New Construction
- Pond in Community
- W.A. Wright Elementary School Rated A
- Clubhouse
- Community Pool
About This Home
The Ashford is a single-family home featuring an open kitchen that flows into the breakfast area and family room. Add a morning room for a quiet moment over the first cup of coffee. End your nights in the versatile loft space with a game night or a movie marathon with your friends and family. Now through June 25th, we are passing our Friends & Family discount on to you!
Home Details
Home Type
- Single Family
Parking
- 2 Car Garage
Home Design
- New Construction
- Ready To Build Floorplan
- Ashford Plan
Interior Spaces
- 2,550 Sq Ft Home
- 2-Story Property
Bedrooms and Bathrooms
- 3 Bedrooms
Community Details
Overview
- Actively Selling
- Built by Beazer Homes
- Windtree Signatures Subdivision
- Pond in Community
- Greenbelt
Amenities
- Clubhouse
- Community Center
Recreation
- Marina
- Community Basketball Court
- Community Playground
- Community Pool
- Park
- Trails
Sales Office
- 109 Windtree Club Drive
- Mt. Juliet, TN 37122
- 615-369-6176
- Builder Spec Website
Office Hours
- Sun - Mon: 12pm - 6pm Tues - Sat: 10am - 6pm
Map
Create a Home Valuation Report for This Property
The Home Valuation Report is an in-depth analysis detailing your home's value as well as a comparison with similar homes in the area
Similar Homes in the area
Home Values in the Area
Average Home Value in this Area
Property History
| Date | Event | Price | Change | Sq Ft Price |
|---|---|---|---|---|
| 06/02/2025 06/02/25 | For Sale | $589,990 | -- | $231 / Sq Ft |
Nearby Homes
- 609 Club View Way
- 605 Club View Way
- 109 Windtree Club Dr
- 109 Windtree Club Dr
- 109 Windtree Club Dr
- 109 Windtree Club Dr
- 109 Windtree Club Dr
- 109 Windtree Club Dr
- 109 Windtree Club Dr
- 231 Pin High Dr
- 217 Pin High Dr
- 103 Windtree Club Dr
- 101 Windtree Club Dr
- 203 Pin High Dr
- 2550 Ashford Dr
- 219 Pin High Dr
- 72 Sports Rd
- 232 Pin High Dr
- 870 Nonaville Rd
- 234 Pin High Dr






