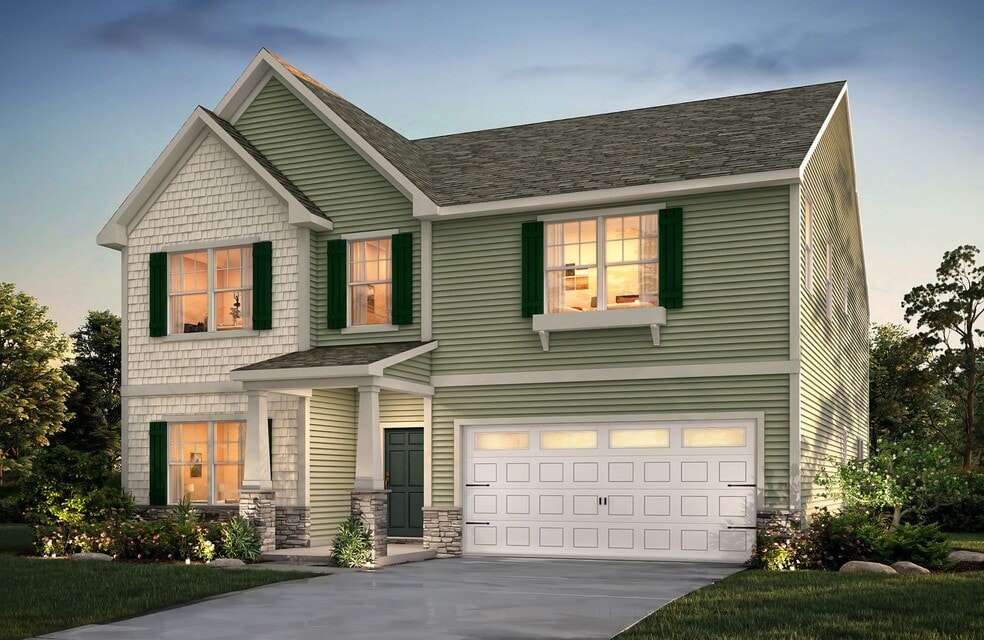
Estimated payment starting at $2,842/month
Highlights
- New Construction
- Great Room
- Covered Patio or Porch
- Primary Bedroom Suite
- No HOA
- Breakfast Area or Nook
About This Floor Plan
Discover the Winslow, a versatile floorplan ranging in size from 3,614 to 3,643 square feet, offering 4 to 5 Bedrooms and 2.5 to 4.5 Bathrooms to accommodate diverse family needs. On the First Floor, you'll find a True Space Study, perfect for working from home, or you can transform it into an additional bedroom to suit your family's needs. As you continue through the home, you'll discover the Dining Room Area, an open and spacious Great Room leading to the Kitchen and Breakfast Nook. A convenient Pantry, Built-in Bench, and Half Bathroom are situated just before the 2 Car Garage. The Second Floor offers an open Gameroom, providing space for leisure and relaxation, a generous Laundry area, three bedrooms, each with its own walk-in closet, and an additional Bathroom. As you explore this floor, you'll find the luxurious Primary Suite, complete with a large Dual Vanity, Walk-In Shower, and a spacious walk-in Closet, creating a personal oasis for homeowners. The Winslow is highly adaptable, with various customization options to align with your personal preferences. This floorplan comes in three variations of lifestyles, featuring our Open, Traditional, and Transitional Lifestyle Series. Create a home that suits your lifestyle and family dynamics, tailoring it with a range of customization options and features, making The Winslow your perfect space to call home
Sales Office
| Monday - Friday |
12:00 PM - 6:00 PM
|
| Saturday |
10:00 AM - 6:00 PM
|
| Sunday |
1:00 PM - 6:00 PM
|
Home Details
Home Type
- Single Family
Parking
- Garage
Home Design
- New Construction
Interior Spaces
- 3,500 Sq Ft Home
- 2-Story Property
- Great Room
- Open Floorplan
- Dining Area
Kitchen
- Breakfast Area or Nook
- Eat-In Kitchen
- Breakfast Bar
- Kitchen Island
Bedrooms and Bathrooms
- 4 Bedrooms
- Primary Bedroom Suite
- Walk-In Closet
- Double Vanity
- Bathtub with Shower
- Walk-in Shower
Laundry
- Laundry Room
- Washer and Dryer Hookup
Outdoor Features
- Covered Patio or Porch
Utilities
- Air Conditioning
- Heating Available
Community Details
- No Home Owners Association
Map
Other Plans in Heritage Hall
About the Builder
- 211 Seigle St Unit 37-38
- 356 Main St
- 508 Mill St
- 188 Main St
- 00 W 1st St
- Lowell Woods
- 1015 Widgeon Way Unit 203
- 1322 Swift Ln Unit 109
- Founders Landing
- Avalon
- 8021 Black Walnut Trail
- 6022 Wilkinson Blvd
- 4261 Round Table Dr
- 214 Mays Mills Dr
- 112 Barnes St
- 213 Mays Mills Dr
- 221 Mays Mills Dr Unit 27
- 223 Mays Mills Dr Unit 28
- 0 Wellman St Unit 182
- 1645 Carolina Cir






