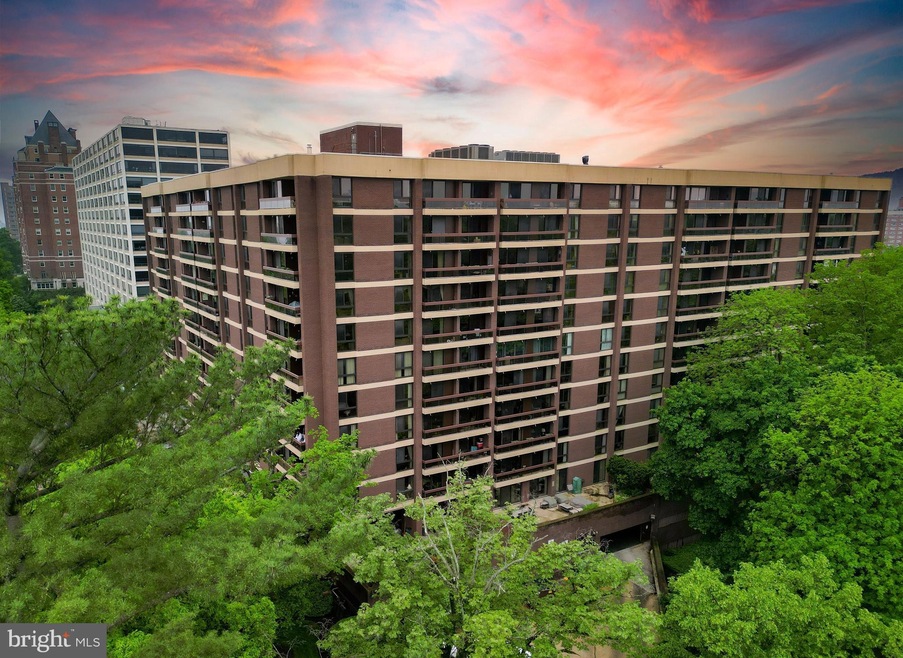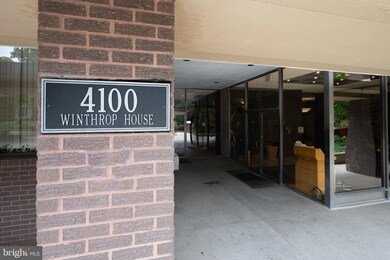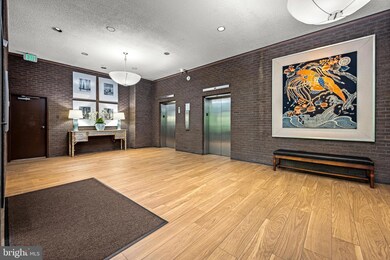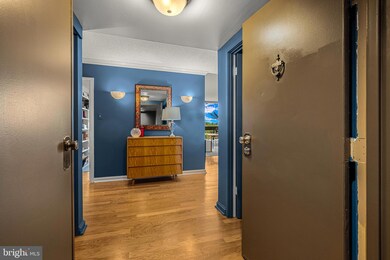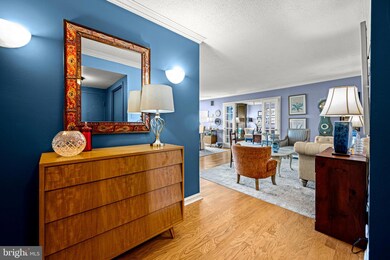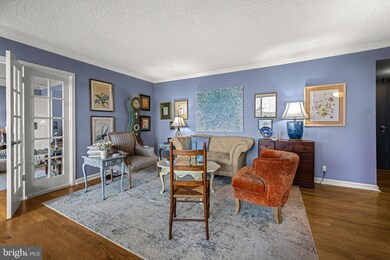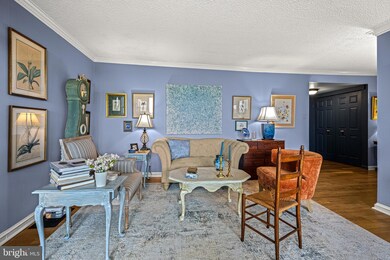
Winthrop House Condominium 4100 N Charles St Unit 1102 Baltimore, MD 21218
Tuscany-Canterbury NeighborhoodHighlights
- Doorman
- 24-Hour Security
- Contemporary Architecture
- Fitness Center
- Gourmet Kitchen
- Two Story Ceilings
About This Home
As of July 2024Indulge your dream home wishes by peering out onto this penthouse vista. Prime location only begins to describe this 2 bedroom, 2 full bath residence offering an unparalleled experience with no neighbors above you and breathtaking views. As you enter you are greeted with an expansive living area that is currently utilized as a combined living and dining space, featuring elegant French doors allowing creative licensure for your own lifestyle design. Retreat to the primary bedroom with an en-suite & cozy fireplace. This unit boasts hardwood flooring, recent windows & sliders, & two private balconies overlooking the Hopkins/Guilford community. The kitchen is filled with personality, stainless steel appliances with washer & dryer in-unit. Experience the luxury of the Winthrop House living with access to exceptional amenities including an outdoor pool, guest suites, a party room, 24-hour front desk & an exercise facility. Plus, benefit from the convenience of comprehensive condo fees covering all utilities, ensuring a hassle-free lifestyle. With a high green score and proximity to esteemed institutions like the Baltimore Museum of Art, Waverly Market, & other community amenities, embracing this easy, sophisticated living is effortless. Schedule your showing today before it is too late!
Property Details
Home Type
- Condominium
Est. Annual Taxes
- $6,439
Year Built
- Built in 1974
Lot Details
- Landscaped
- Property is in excellent condition
HOA Fees
- $1,182 Monthly HOA Fees
Parking
- Parking Storage or Cabinetry
- Parking Space Conveys
Home Design
- Contemporary Architecture
- Brick Exterior Construction
- Slab Foundation
Interior Spaces
- 1,448 Sq Ft Home
- Property has 1 Level
- Traditional Floor Plan
- Crown Molding
- Two Story Ceilings
- 1 Fireplace
- Double Pane Windows
- Sliding Doors
- Entrance Foyer
- Combination Dining and Living Room
- Den
- Wood Flooring
Kitchen
- Gourmet Kitchen
- Gas Oven or Range
- Built-In Microwave
- Ice Maker
- Dishwasher
- Disposal
Bedrooms and Bathrooms
- 2 Main Level Bedrooms
- En-Suite Primary Bedroom
- En-Suite Bathroom
- 2 Full Bathrooms
Laundry
- Laundry in unit
- Washer and Dryer Hookup
Accessible Home Design
- Accessible Elevator Installed
Outdoor Features
- Outdoor Grill
Utilities
- Forced Air Heating and Cooling System
- 120/240V
- Natural Gas Water Heater
- Cable TV Available
Listing and Financial Details
- Tax Lot 932
- Assessor Parcel Number 0312013702 932
Community Details
Overview
- Association fees include air conditioning, common area maintenance, electricity, exterior building maintenance, heat, lawn maintenance, pool(s), sewer, snow removal, trash, water
- High-Rise Condominium
- Winthrop House Subdivision
Amenities
- Doorman
- Common Area
- Meeting Room
- Party Room
- Elevator
Recreation
Pet Policy
- Pets Allowed
Security
- 24-Hour Security
Ownership History
Purchase Details
Home Financials for this Owner
Home Financials are based on the most recent Mortgage that was taken out on this home.Purchase Details
Home Financials for this Owner
Home Financials are based on the most recent Mortgage that was taken out on this home.Purchase Details
Purchase Details
Purchase Details
Home Financials for this Owner
Home Financials are based on the most recent Mortgage that was taken out on this home.Map
About Winthrop House Condominium
Similar Homes in Baltimore, MD
Home Values in the Area
Average Home Value in this Area
Purchase History
| Date | Type | Sale Price | Title Company |
|---|---|---|---|
| Deed | $375,000 | Lawyers Express Title | |
| Deed | $330,000 | Stewart Title Guaranty Company | |
| Deed | -- | -- | |
| Deed | $194,000 | -- | |
| Deed | $100,000 | -- |
Mortgage History
| Date | Status | Loan Amount | Loan Type |
|---|---|---|---|
| Previous Owner | $110,000 | Purchase Money Mortgage | |
| Previous Owner | $80,000 | No Value Available |
Property History
| Date | Event | Price | Change | Sq Ft Price |
|---|---|---|---|---|
| 07/08/2024 07/08/24 | Sold | $375,000 | -5.1% | $259 / Sq Ft |
| 05/12/2024 05/12/24 | Pending | -- | -- | -- |
| 05/09/2024 05/09/24 | For Sale | $395,000 | +19.7% | $273 / Sq Ft |
| 07/06/2022 07/06/22 | Sold | $330,000 | +10.4% | $228 / Sq Ft |
| 05/20/2022 05/20/22 | Pending | -- | -- | -- |
| 05/17/2022 05/17/22 | For Sale | $299,000 | -- | $206 / Sq Ft |
Tax History
| Year | Tax Paid | Tax Assessment Tax Assessment Total Assessment is a certain percentage of the fair market value that is determined by local assessors to be the total taxable value of land and additions on the property. | Land | Improvement |
|---|---|---|---|---|
| 2024 | $6,116 | $282,500 | $70,600 | $211,900 |
| 2023 | $6,439 | $272,833 | $0 | $0 |
| 2022 | $4,967 | $263,167 | $0 | $0 |
| 2021 | $5,983 | $253,500 | $63,300 | $190,200 |
| 2020 | $4,589 | $235,667 | $0 | $0 |
| 2019 | $4,359 | $217,833 | $0 | $0 |
| 2018 | $4,345 | $200,000 | $50,000 | $150,000 |
| 2017 | $4,257 | $194,233 | $0 | $0 |
| 2016 | $5,093 | $188,467 | $0 | $0 |
| 2015 | $5,093 | $182,700 | $0 | $0 |
| 2014 | $5,093 | $182,700 | $0 | $0 |
Source: Bright MLS
MLS Number: MDBA2124484
APN: 3702-932
- 4100 N Charles St
- 4100 N Charles St
- 4100 N Charles St
- 4000 N Charles St Unit 1609
- 4000 N Charles St Unit 1010
- 4000 N Charles St Unit 905
- 4000 N Charles St Unit 1104
- 4000 N Charles St Unit 1510
- 4000 N Charles St Unit 702
- 4000 N Charles St Unit 312
- 4000 N Charles St Unit 1605
- 4208 N Charles St Unit 2
- 3908 N Charles St Unit 1303
- 3908 N Charles St Unit 501
- 4220 N Charles St
- 101 E Highfield Rd
- 4102 Greenway
- 7 E 39th St
- 4312 Saint Paul St
- 220 Stony Run Ln Unit DG
