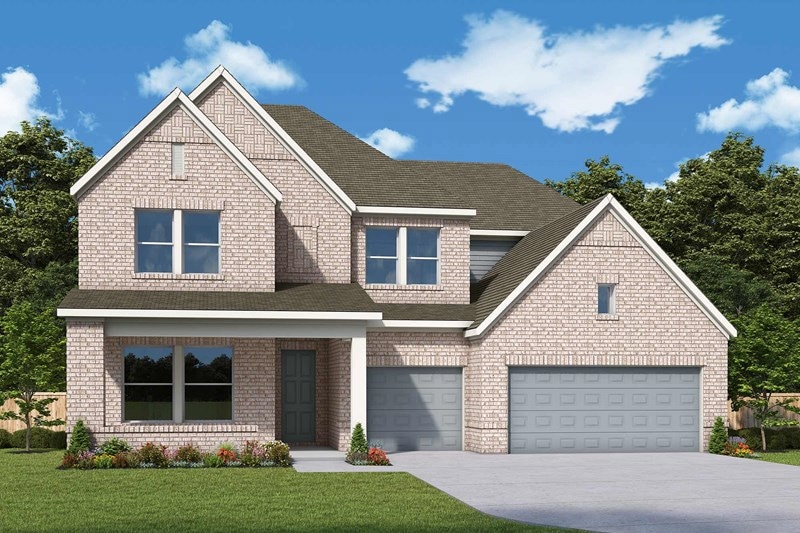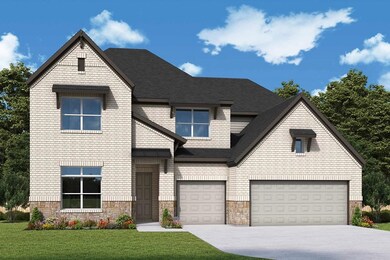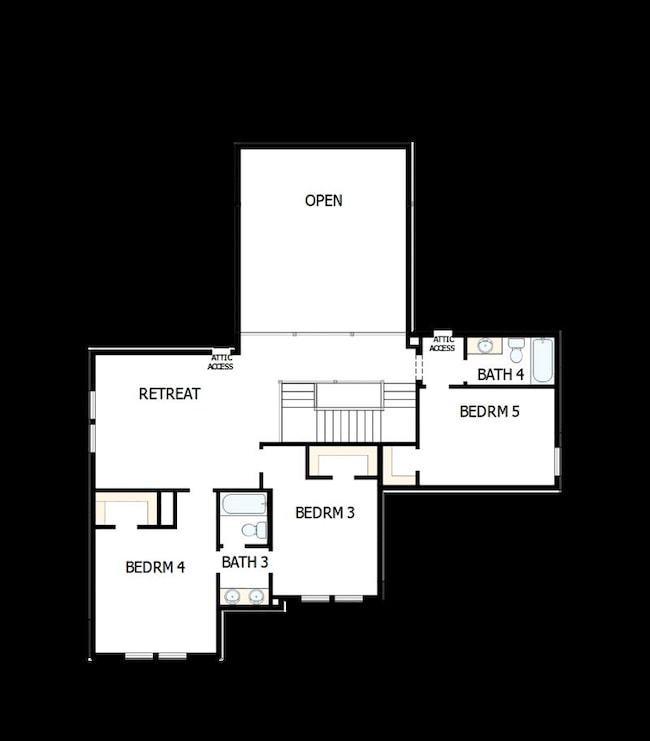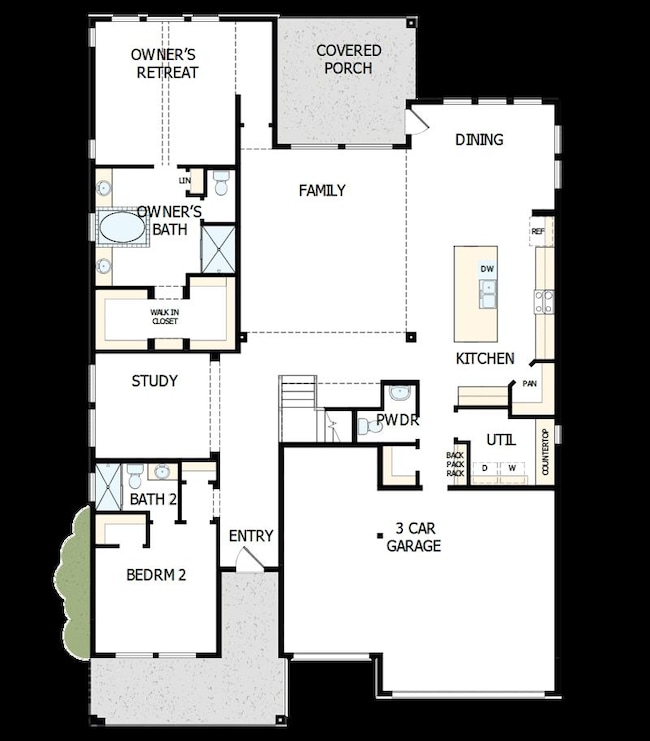
Rockwall Georgetown, TX 78628
Estimated payment $5,164/month
Highlights
- Golf Course Community
- Clubhouse
- Community Pool
- New Construction
- Pond in Community
- Community Basketball Court
About This Home
The Rockwall by David Weekley Homes floor plan in Wolf Ranch presents impressive gathering spaces and the versatility to adapt to your lifestyle changes over the years. Begin and end each day in the spectacular Owner’s Retreat, which features a luxurious en suite bathroom and walk-in closet. Show off your style and savor the livability in the expertly crafted family and dining spaces at the heart of this home. Share your snacks around the tasteful kitchen’s center island. A guest suite rests at the front of this home and a trio of junior bedrooms grace the upper level. This home is rounded out by a covered back porch, versatile study and an upstairs retreat Call the David Weekley Homes at Wolf Ranch Team to experience how our LifeDesign? makes this new home in Georgetown, Texas, bigger than its square footage.
Home Details
Home Type
- Single Family
Parking
- 3 Car Garage
Home Design
- New Construction
- Ready To Build Floorplan
- Rockwall Plan
Interior Spaces
- 3,687 Sq Ft Home
- 2-Story Property
- Basement
Bedrooms and Bathrooms
- 5 Bedrooms
Community Details
Overview
- Built by David Weekley Homes
- Wolf Ranch – West Bend Subdivision
- Pond in Community
Amenities
- Clubhouse
- Community Center
Recreation
- Golf Course Community
- Community Basketball Court
- Community Playground
- Community Pool
- Park
- Trails
Sales Office
- 1805 Morning Mist Drive
- Georgetown, TX 78628
- 512-614-7730
- Builder Spec Website
Map
Similar Homes in Georgetown, TX
Home Values in the Area
Average Home Value in this Area
Property History
| Date | Event | Price | Change | Sq Ft Price |
|---|---|---|---|---|
| 06/03/2025 06/03/25 | For Sale | $783,990 | -- | $213 / Sq Ft |
- 1805 Morning Mist Dr
- 1805 Morning Mist Dr
- 1805 Morning Mist Dr
- 1805 Morning Mist Dr
- 1805 Morning Mist Dr
- 1805 Morning Mist Dr
- 1805 Morning Mist Dr
- 1805 Morning Mist Dr
- 104 Rough Creek Rd
- 316 Blue Blaze Trail
- 216 Painted Sunset Dr
- 217 Peach Orchard Ln
- 412 Texas Sky Dr
- 408 Texas Sky Dr
- 432 Hickory Springs Trail
- 1437 Blue Moon Dr
- 1429 Blue Moon Dr
- 1409 Blue Moon Dr
- 1405 Blue Moon Dr
- 428 Hickory Springs Trail



