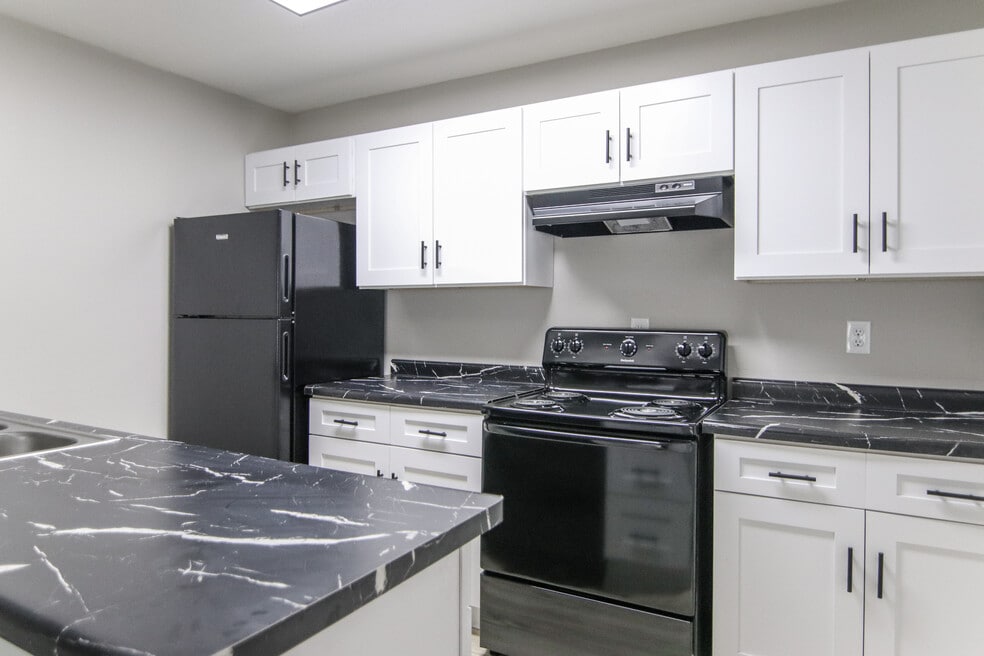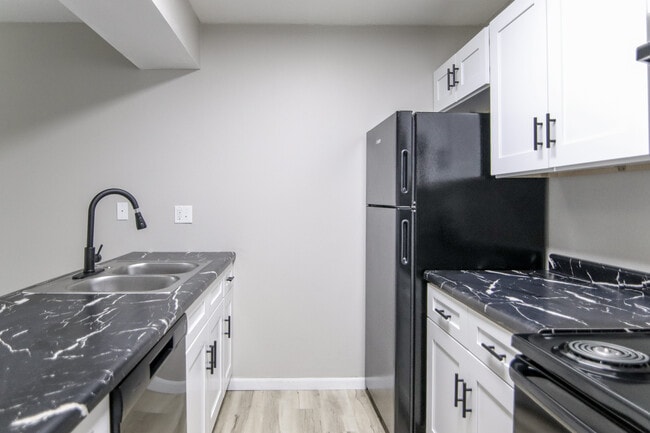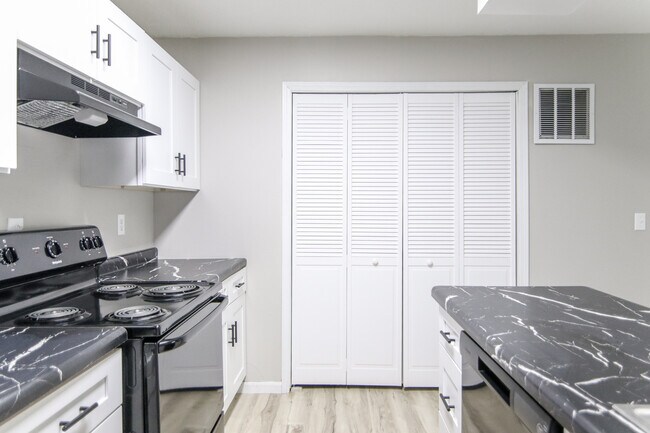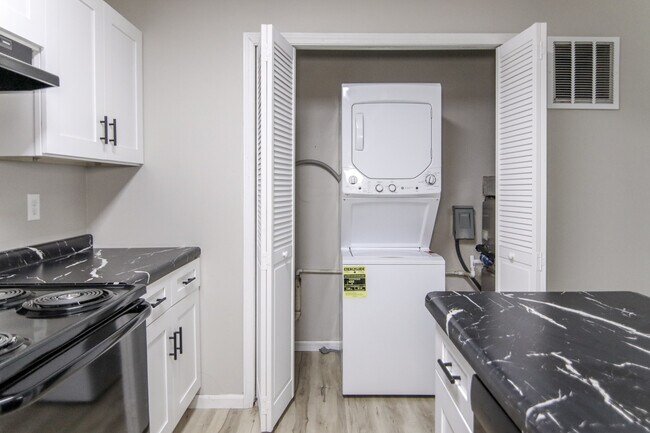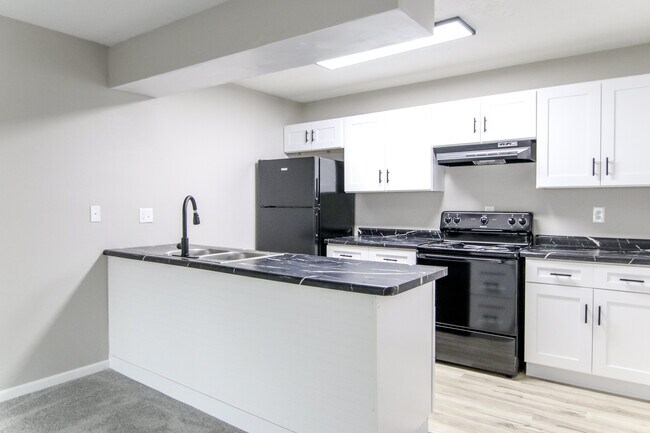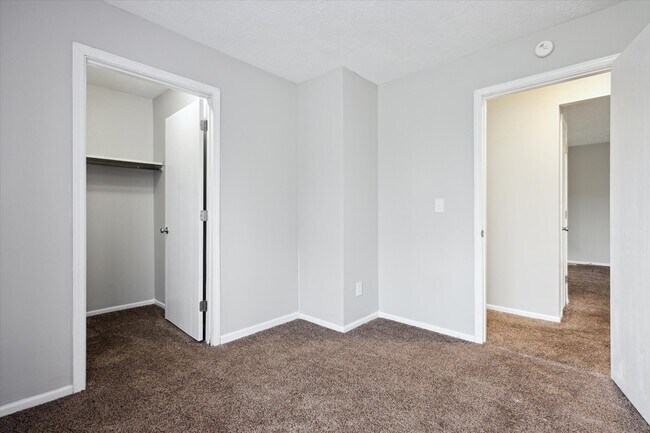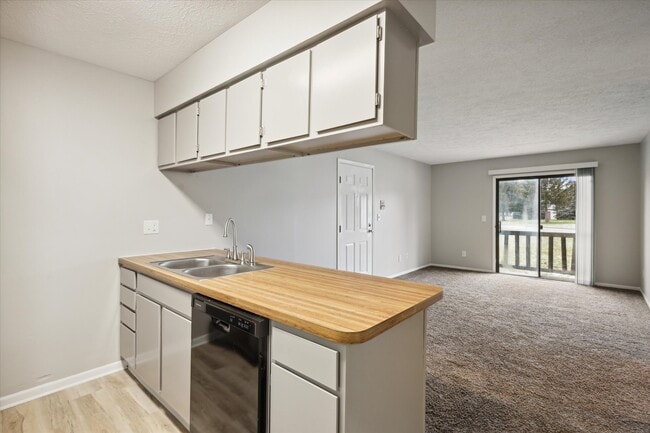About Woodwind Apartments
Welcome Home to Woodwind Apartments. Our apartment homes are designed with your comfort and convenience in mind. Whether you’re looking for a cozy one-bedroom or a spacious three-bedroom, we have a floor plan that will suit your needs. Each apartment features modern amenities, such as state of the art appliances, in-unit washer and dryers and more. We understand that location is everything and our community is ideally situated in a vibrant neighborhood with easy access to shopping, dining and entertainment. Plus, with our close proximity to public transportation and major highways, commuting to work or school is a breeze. Contact us today to schedule a tour and see why our community is the perfect place for you to call home.

Pricing and Floor Plans
1 Bedroom
1 BR/ 1 BA
$929 - $1,149
1 Bed, 1 Bath, 550 Sq Ft
/assets/images/102/property-no-image-available.png
| Unit | Price | Sq Ft | Availability |
|---|---|---|---|
| -- | $929 | 550 | Soon |
2 Bedrooms
2 BR/1 BA
$1,079 - $1,299
2 Beds, 1 Bath, 770 Sq Ft
/assets/images/102/property-no-image-available.png
| Unit | Price | Sq Ft | Availability |
|---|---|---|---|
| -- | $1,079 | 770 | Soon |
2 BR/2 BA
$1,149 - $1,349
2 Beds, 2 Baths, 940 Sq Ft
/assets/images/102/property-no-image-available.png
| Unit | Price | Sq Ft | Availability |
|---|---|---|---|
| -- | $1,149 | 940 | Soon |
Fees and Policies
The fees below are based on community-supplied data and may exclude additional fees and utilities.One-Time Basics
Parking
Pets
Property Fee Disclaimer: Standard Security Deposit subject to change based on screening results; total security deposit(s) will not exceed any legal maximum. Resident may be responsible for maintaining insurance pursuant to the Lease. Some fees may not apply to apartment homes subject to an affordable program. Resident is responsible for damages that exceed ordinary wear and tear. Some items may be taxed under applicable law. This form does not modify the lease. Additional fees may apply in specific situations as detailed in the application and/or lease agreement, which can be requested prior to the application process. All fees are subject to the terms of the application and/or lease. Residents may be responsible for activating and maintaining utility services, including but not limited to electricity, water, gas, and internet, as specified in the lease agreement.
Map
- 609 Clarinet Blvd E
- 806 Clarinet Blvd E
- 1028 Denver St
- 1208 Davis St
- 24675-2 County Road 16 Back
- 24675 County Road 16
- 56365 Strathmore Dr
- 532 James St
- 501 Middlebury St
- 442 Goshen Ave
- 1516 Laurelwood Dr
- 817 Grace Ave
- 219 Witmer Ave
- 56678 Coppergate Dr
- 817 Middlebury St
- 837 Taylor St
- 165 Gage Ave
- 163 Superior Blvd
- 223 Kenwood Ave
- 1110 Princeton St
- 2801 Toledo Rd
- 200 Windsor Cir
- 200 Jr Achievement Dr
- 908 S Main St
- 913 S Main St
- 318 S Elkhart Ave
- 2122 E Bristol St
- 304 E Jackson Blvd
- 2002 Raintree Dr
- 619 W Cleveland Ave
- 123 W Hively Ave
- 915 Northway Cir
- 2001 Sugar Maple Ln
- 3530 E Lake Dr N
- 636 Moody Ave
- 22538 Pine Arbor Dr
- 3314 C Ln
- 1000 W Mishawaka Rd
- 1504 Locust St
- 742 W Bristol St
