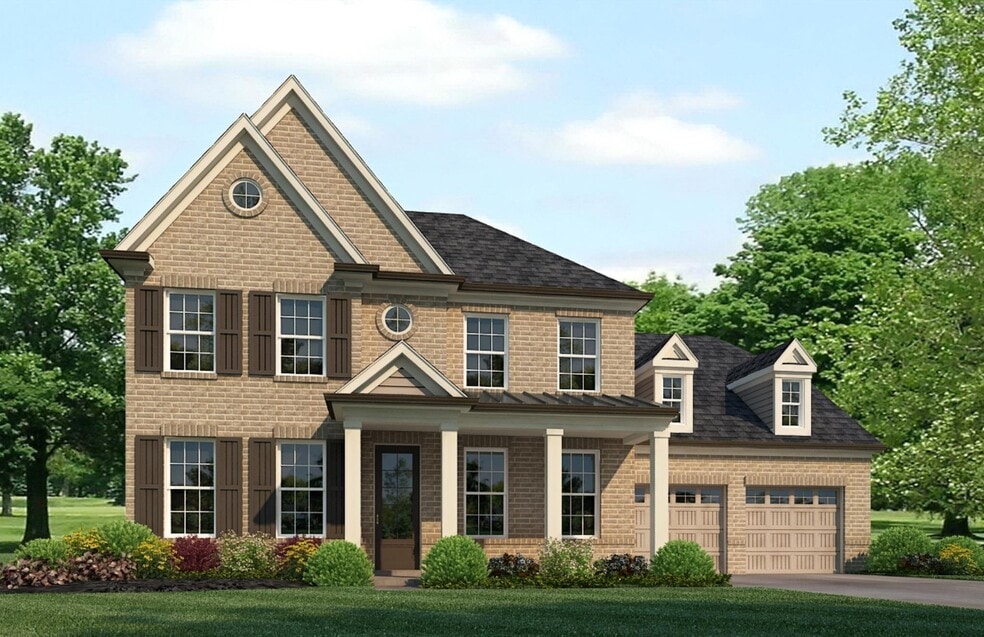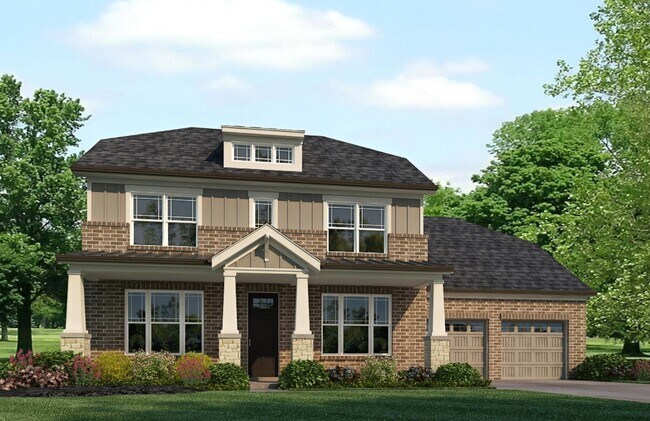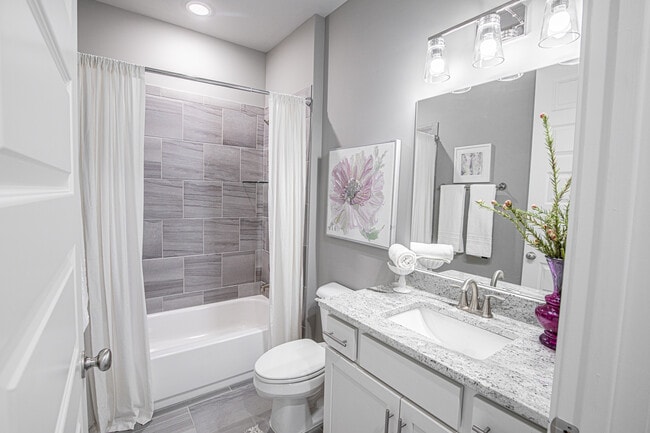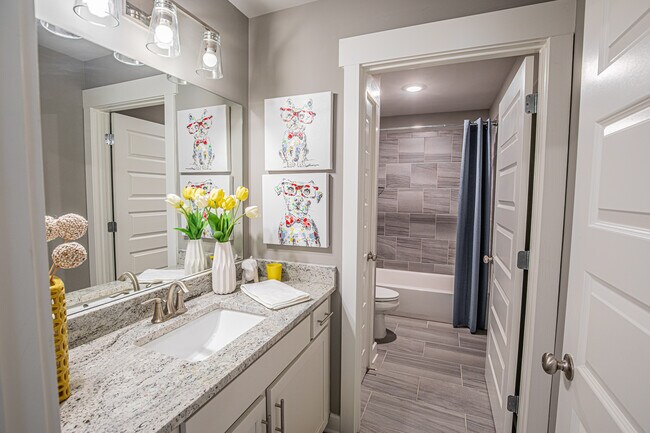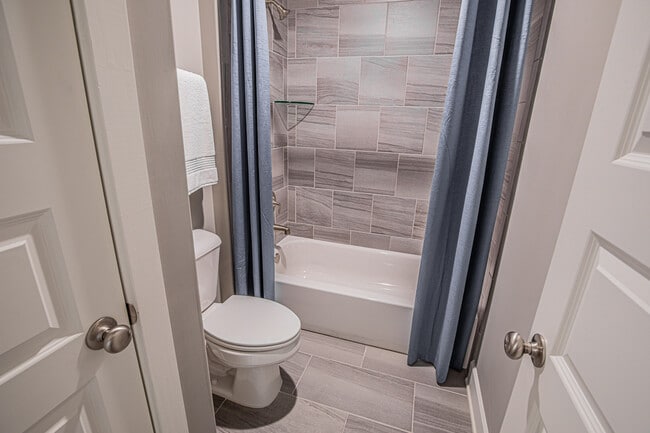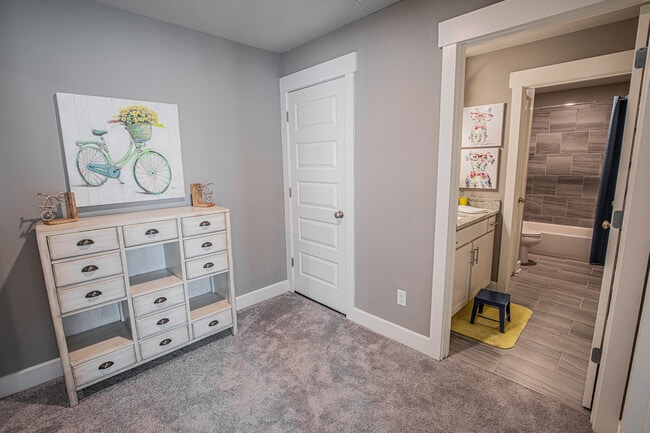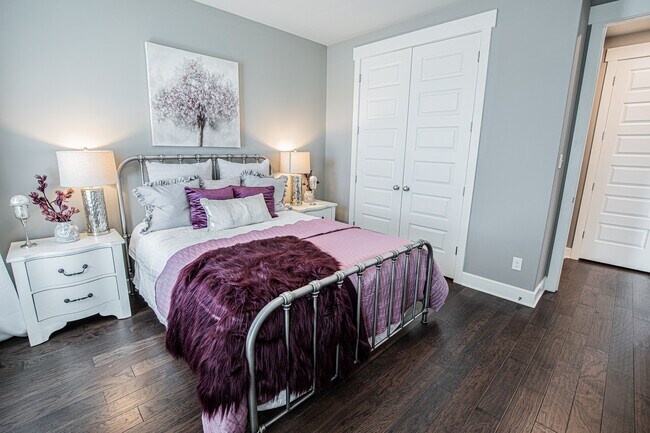
Estimated payment starting at $3,022/month
Highlights
- New Construction
- Freestanding Bathtub
- No HOA
- Lewisburg Primary School Rated 10
- Lawn
- Covered Patio or Porch
About This Floor Plan
The historical Craftsman or the elegant English, which look would you prefer on the Worthington home design? That's the only choice you will have to make when you fall in love with the Worthington home plan. Truly, the focus on this home has to be the master bedroom suite -- especially the spa-like master bath. A private entry off the great room leads into the master bedroom with its decorative Grant signature ceiling. The master bath features two walk-in closets, a large master shower and tub. Access to the laundry room from the master bathroom or garage entry is super convenient. The Worthington's kitchen/breakfast room combo is sunkist with ample windows to let in light, lots of countertop space and an island for food prep and serving. A butler's pantry separates the kitchen from the formal dining room and there is an additional bedroom and full bath downstairs. Upstairs are two additional bedrooms, a full bath and a large playroom. Check out the Craftsman exterior design on the Worthington and let us know which you love - Craftsman or English?
Sales Office
All tours are by appointment only. Please contact sales office to schedule.
Home Details
Home Type
- Single Family
Parking
- 2 Car Attached Garage
- Front Facing Garage
Home Design
- New Construction
Interior Spaces
- 2-Story Property
- Combination Kitchen and Dining Room
- Flex Room
Kitchen
- Breakfast Area or Nook
- Eat-In Kitchen
- Breakfast Bar
- Dishwasher
- Kitchen Island
Bedrooms and Bathrooms
- 4 Bedrooms
- Walk-In Closet
- 3 Full Bathrooms
- Primary bathroom on main floor
- Dual Vanity Sinks in Primary Bathroom
- Private Water Closet
- Freestanding Bathtub
- Bathtub with Shower
- Walk-in Shower
Laundry
- Laundry Room
- Laundry on main level
Utilities
- Central Heating and Cooling System
- High Speed Internet
Additional Features
- Covered Patio or Porch
- Lawn
Community Details
- No Home Owners Association
Map
Other Plans in McElroy Farms
About the Builder
- McElroy Farms
- 9494 McElroy Farms Dr
- 6279 Mississippi 305
- 6606 Mississippi 305
- 0 Hacks Cross Rd Unit 10199776
- 0 Polk Ln Unit 4125320
- The Orchard
- Old River Farms
- 8626 Lamar Rd
- 4185 Olivia Cir W
- 4201 Olivia Cir W
- 4229 Olivia Cir W
- 4243 Olivia Cir W
- 4251 Olivia Cir W
- 4269 Olivia Cir W
- 4275 Olivia Cir W
- 4283 Olivia Cir W
- 9912 Cypress Willow Cove
- 8593 Gwin Hollow
- Cypress Trails
