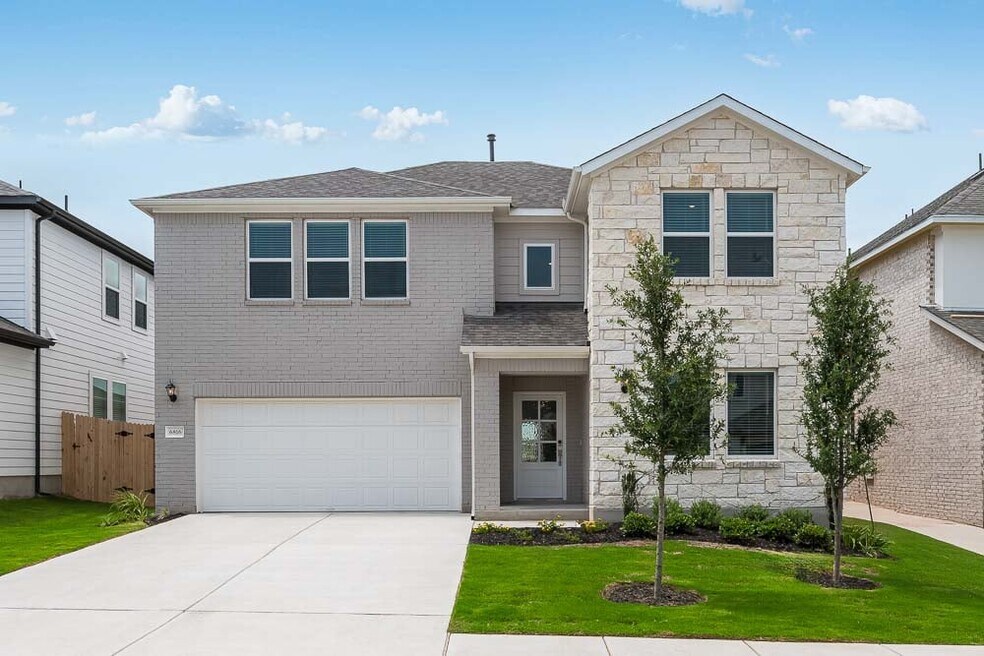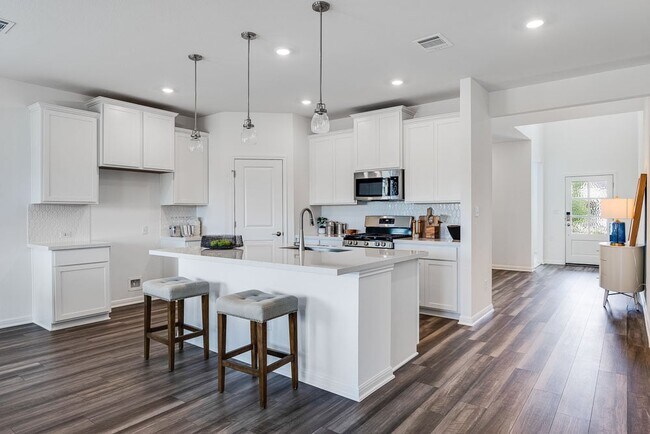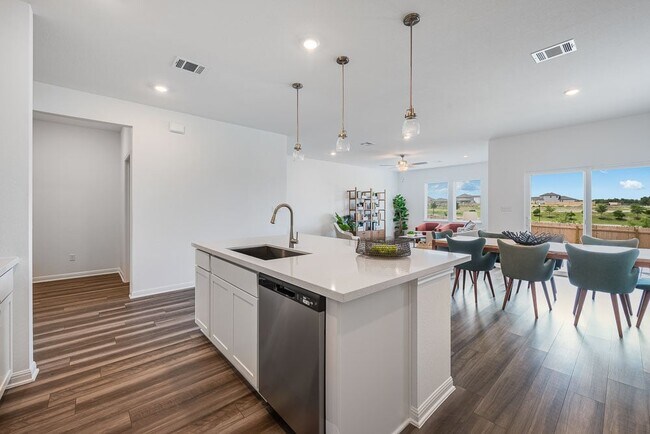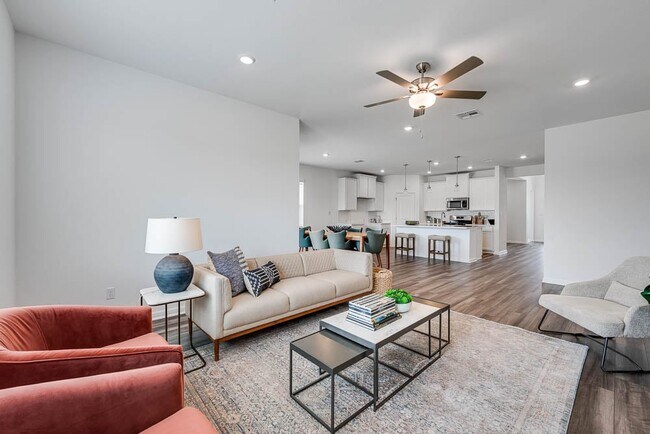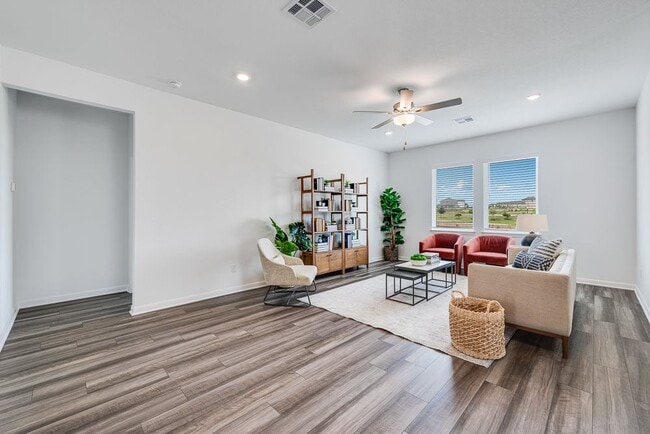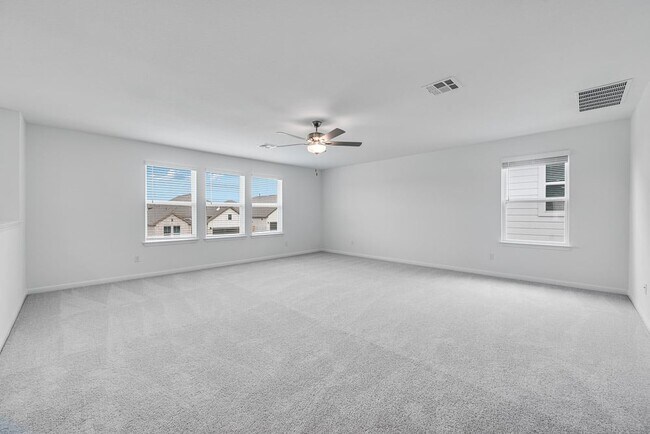
Verified badge confirms data from builder
Hutto, TX 78634
Estimated payment starting at $2,711/month
Total Views
840
4
Beds
2.5
Baths
2,964
Sq Ft
$143
Price per Sq Ft
Highlights
- Fitness Center
- Clubhouse
- Attic
- New Construction
- Main Floor Primary Bedroom
- Great Room
About This Floor Plan
Discover your new home! Enjoy a two-car garage and convenient laundry room across from a flex room to customize and a powder room. Upstairs, find three bedrooms, one bathroom, a dedicated tech space, and a fun game room. Back downstairs, find a spacious kitchen that flows to a great room and covered patio. Tucked away is a relaxing primary suite with a walk-in closet and light-filled primary bathroom.
Sales Office
Hours
| Monday - Tuesday |
10:00 AM - 5:00 PM
|
| Wednesday |
12:00 PM - 5:00 PM
|
| Thursday - Saturday |
10:00 AM - 5:00 PM
|
| Sunday |
12:00 PM - 5:00 PM
|
Sales Team
Beverly Kostelnik
Brianna Sannem
Office Address
304 Stinchcomb Rd
Hutto, TX 78634
Driving Directions
Home Details
Home Type
- Single Family
HOA Fees
- $70 Monthly HOA Fees
Parking
- 2 Car Attached Garage
- Front Facing Garage
Taxes
Home Design
- New Construction
Interior Spaces
- 2,964 Sq Ft Home
- 2-Story Property
- Formal Entry
- Smart Doorbell
- Great Room
- Combination Kitchen and Dining Room
- Game Room
- Flex Room
- Smart Thermostat
- Attic
Kitchen
- Walk-In Pantry
- Stainless Steel Appliances
- Kitchen Island
- Granite Countertops
- Disposal
Bedrooms and Bathrooms
- 4 Bedrooms
- Primary Bedroom on Main
- Walk-In Closet
- Powder Room
- Primary bathroom on main floor
- Granite Bathroom Countertops
- Double Vanity
- Secondary Bathroom Double Sinks
- Private Water Closet
Laundry
- Laundry Room
- Laundry on main level
Utilities
- Smart Home Wiring
- Tankless Water Heater
Additional Features
- Watersense Fixture
- Covered Patio or Porch
- Minimum 50 Ft Wide Lot
Community Details
Overview
- Lawn Maintenance Included
Amenities
- Clubhouse
Recreation
- Soccer Field
- Community Playground
- Fitness Center
- Lap or Exercise Community Pool
- Splash Pad
- Park
- Event Lawn
- Trails
Map
Other Plans in Emory Crossing - 50s
About the Builder
Taylor Morrison is a publicly traded homebuilding and land development company headquartered in Scottsdale, Arizona. The firm was established in 2007 following the merger of Taylor Woodrow and Morrison Homes and operates under the ticker symbol NYSE: TMHC. With a legacy rooted in home construction dating back over a century, Taylor Morrison focuses on designing and building single-family homes, townhomes, and master-planned communities across high-growth U.S. markets. The company also provides integrated financial services, including mortgage and title solutions, through its subsidiaries. Over the years, Taylor Morrison has expanded through strategic acquisitions, including AV Homes and William Lyon Homes, strengthening its presence in multiple states. Recognized for its operational scale and industry influence, the company continues to emphasize sustainable building practices and customer-focused development.
Nearby Homes
- Emory Crossing - 40s
- Emory Crossing - 50s
- Emory Crossing
- 229 Skyfire St
- 221 Skyfire St
- 213 Skyfire St
- 305 Skyfire St
- Firefly Pointe - Cottage Collection
- Firefly Pointe - Watermill Collection
- Firefly Pointe - Classic Collection
- Firefly Pointe - Stonehill Collection
- Firefly Pointe - Bel Mar Collection
- 0 County Road 100
- 0 Cr 132 Unit 3245096
- 0 Cr 132 Unit ACT6434091
- 0 Cr 119 Unit 62988446
- Prairie Winds - Gem Series
- Prairie Winds - River Series
- Prairie Winds - Texas Tree Series
- 0000 Liberty St
