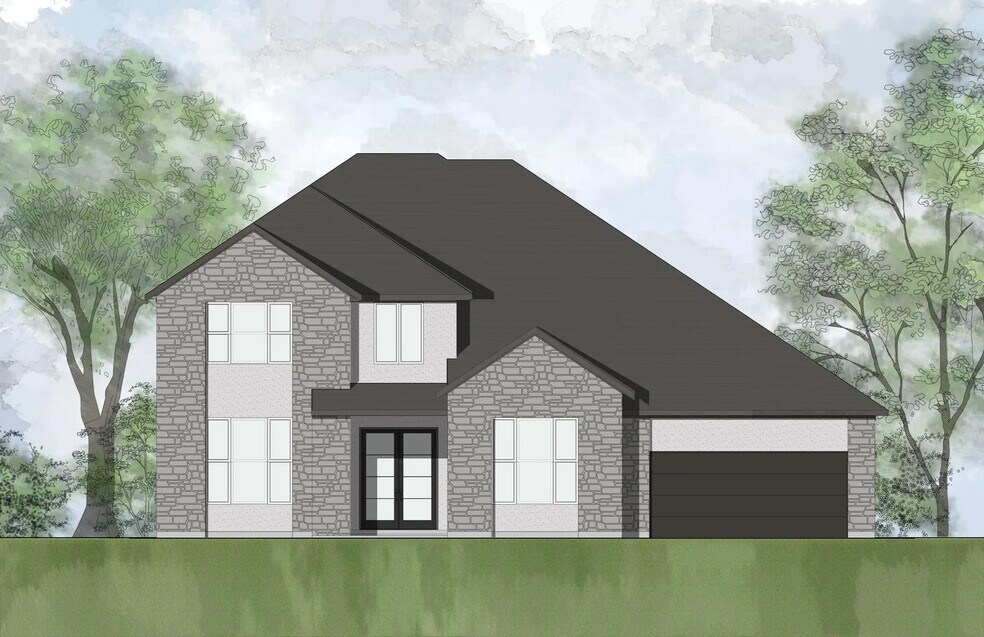
Estimated payment starting at $5,373/month
Highlights
- Golf Course Community
- New Construction
- Clubhouse
- Fitness Center
- Primary Bedroom Suite
- Main Floor Primary Bedroom
About This Floor Plan
Introducing the exquisite two-story Wynters plan, where luxury meets functionality. Boasting four spacious bedrooms and four baths, along with a convenient half bath, this residence offers ample room. Need extra space? Opt for the optional fifth bedroom and bath to accommodate your evolving needs. Work from home effortlessly in the dedicated home office, while the included gameroom provides the perfect retreat for leisure and entertainment. Enhance your entertainment options further with the option to add a media room, ideal for movie nights and gaming sessions. The primary suite is a sanctuary of tranquility, featuring a spacious walk-in closet and the option for a super shower, ensuring relaxation and rejuvenation at every turn. Discover the epitome of luxury living with the Wynters plan, where every detail is crafted with your comfort and convenience in mind.
Sales Office
| Monday |
10:00 AM - 6:00 PM
|
| Tuesday |
10:00 AM - 6:00 PM
|
| Wednesday |
10:00 AM - 6:00 PM
|
| Thursday |
10:00 AM - 6:00 PM
|
| Friday |
10:00 AM - 6:00 PM
|
| Saturday |
10:00 AM - 6:00 PM
|
| Sunday |
12:00 PM - 6:00 PM
|
Home Details
Home Type
- Single Family
Parking
- 3 Car Attached Garage
- Front Facing Garage
- Tandem Garage
Home Design
- New Construction
Interior Spaces
- 2-Story Property
- Fireplace
- Formal Entry
- Family Room
- Combination Kitchen and Dining Room
- Home Office
- Loft
Kitchen
- Walk-In Pantry
- Dishwasher
- Kitchen Island
Bedrooms and Bathrooms
- 4 Bedrooms
- Primary Bedroom on Main
- Primary Bedroom Suite
- Walk-In Closet
- Powder Room
- Primary bathroom on main floor
- Split Vanities
- Private Water Closet
- Bathroom Fixtures
- Bathtub with Shower
- Walk-in Shower
Laundry
- Laundry Room
- Laundry on main level
- Washer and Dryer
Outdoor Features
- Patio
Community Details
Overview
- Property has a Home Owners Association
- Views Throughout Community
- Pond in Community
- Greenbelt
Amenities
- Community Gazebo
- Community Fire Pit
- Community Barbecue Grill
- Clubhouse
- Community Center
- Planned Social Activities
Recreation
- Golf Course Community
- Community Basketball Court
- Pickleball Courts
- Community Playground
- Fitness Center
- Community Pool
- Splash Pad
- Park
- Event Lawn
- Trails
Map
Other Plans in West Bend - Wolf Ranch West Bend - 70'
About the Builder
- West Bend - Wolf Ranch West Bend - 70'
- West Bend - Arbor Collection At Wolf Ranch
- West Bend - Park Collection At Wolf Ranch
- West Bend - Wolf Ranch
- West Bend - Wolf Ranch West Bend - 60'
- 1813 Spring Mountain Cove
- 1817 Spring Mountain Cove
- 1716 Morning Mist Dr
- 1804 Spring Mountain Cove
- 1821 Spring Mountain Cove
- 1812 Spring Mountain Cove
- 1704 Spring Mountain Cove
- 1825 Spring Mountain Cove
- 1700 Spring Mountain Cove
- West Bend - Wolf Ranch: 46ft. lots
- West Bend - Wolf Ranch: 51ft. lots
- South Fork - Wolf Ranch - Genesis Collection
- 421 Leaning Rock Rd
- 1200 Summer Moon Dr
- West Bend - Wolf Ranch 46' & 51'
