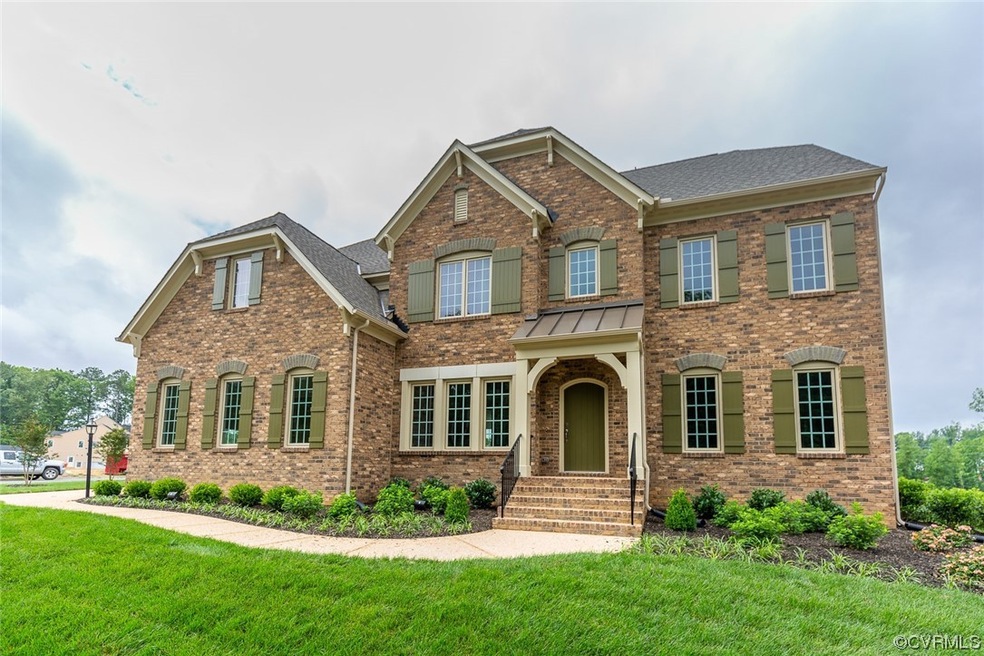
XXX Blair Estates Ct Goochland, VA 23238
Tuckahoe Village NeighborhoodHighlights
- Under Construction
- Custom Home
- Main Floor Bedroom
- Mills E. Godwin High School Rated A
- Wood Flooring
- Loft
About This Home
As of May 2024New homes in the River Road Corridor! Unfinished basement! The Hawksmoor features 5 bedrooms including a first-floor guest suite. The entryway welcomes you with a formal dining room and private study - the perfect work-from-home space! Entertaining is easy in the gourmet kitchen with included granite countertops and a large kitchen island overlooking the family room and breakfast area. The primary suite, 3 additional bedrooms and loft are all located on the second floor. The primary suite is a private retreat you will never want to leave! The primary suite includes a spacious bedroom, sitting area, two walk-in closets, dual vanities, and spa-like shower and soaking tub.Photos are from Boone Homes Gallery, photos of similar home, not home for sale, upgrades shown
Last Agent to Sell the Property
Boone Homes Inc License #0225225016 Listed on: 04/18/2023
Last Buyer's Agent
Rich Sena
Redfin Corporation License #0225236381

Home Details
Home Type
- Single Family
Year Built
- Built in 2023 | Under Construction
Lot Details
- 0.5 Acre Lot
HOA Fees
- $63 Monthly HOA Fees
Parking
- 2 Car Attached Garage
Home Design
- Home to be built
- Custom Home
- Brick Exterior Construction
- Frame Construction
- Shingle Roof
Interior Spaces
- 3,933 Sq Ft Home
- 4-Story Property
- Tray Ceiling
- High Ceiling
- Recessed Lighting
- Gas Fireplace
- Separate Formal Living Room
- Dining Area
- Loft
- Basement Fills Entire Space Under The House
- Washer and Dryer Hookup
Kitchen
- Breakfast Area or Nook
- Eat-In Kitchen
- <<builtInOvenToken>>
- <<microwave>>
- Dishwasher
- Kitchen Island
- Granite Countertops
Flooring
- Wood
- Carpet
- Ceramic Tile
Bedrooms and Bathrooms
- 5 Bedrooms
- Main Floor Bedroom
- En-Suite Primary Bedroom
- Walk-In Closet
- Double Vanity
Schools
- Randolph Elementary School
- Goochland Middle School
- Goochland High School
Utilities
- Zoned Heating and Cooling
- Heating System Uses Natural Gas
- Tankless Water Heater
Community Details
- Blair Estates Subdivision
Listing and Financial Details
- Tax Lot 1
Similar Home in Goochland, VA
Home Values in the Area
Average Home Value in this Area
Property History
| Date | Event | Price | Change | Sq Ft Price |
|---|---|---|---|---|
| 09/13/2024 09/13/24 | Pending | -- | -- | -- |
| 09/13/2024 09/13/24 | Price Changed | $1,293,990 | +8.1% | $343 / Sq Ft |
| 08/19/2024 08/19/24 | For Sale | $1,196,990 | -11.7% | $317 / Sq Ft |
| 05/08/2024 05/08/24 | Sold | $1,356,229 | +5.2% | $345 / Sq Ft |
| 11/09/2023 11/09/23 | Sold | $1,289,108 | 0.0% | $318 / Sq Ft |
| 05/11/2023 05/11/23 | Pending | -- | -- | -- |
| 05/11/2023 05/11/23 | Price Changed | $1,289,030 | +1.5% | $328 / Sq Ft |
| 04/18/2023 04/18/23 | For Sale | $1,269,990 | +1.6% | $323 / Sq Ft |
| 09/09/2022 09/09/22 | Pending | -- | -- | -- |
| 09/09/2022 09/09/22 | Price Changed | $1,250,000 | +17.9% | $309 / Sq Ft |
| 08/19/2022 08/19/22 | For Sale | $1,059,990 | -- | $262 / Sq Ft |
Tax History Compared to Growth
Agents Affiliated with this Home
-
Dorothy Willis Mitchell
D
Seller's Agent in 2024
Dorothy Willis Mitchell
Boone Homes Inc
(540) 824-5518
4 in this area
205 Total Sales
-
Sarah Kate Shepherd

Buyer's Agent in 2024
Sarah Kate Shepherd
Providence Hill Real Estate
41 Total Sales
-
R
Buyer's Agent in 2024
Rich Sena
Redfin Corporation
-
N
Buyer's Agent in 2023
Non-Member Non-Member
Non MLS Member
Map
Source: Central Virginia Regional MLS
MLS Number: 2309004
- 0 Kaleidoscope Row Unit 2516580
- 7197 Montage Row
- 1400 Westshire Ln
- 11815 Crown Prince Cir
- 12441 Bluffton Ridge Ct
- 11807 S Downs Dr
- 12436 Bluffton Ridge Ct
- 12442 Bluffton Ridge Ct
- 12442 Bluffton Ridge Ct
- 12442 Bluffton Ridge Ct
- 1707 Gately Dr
- 1712 Lauderdale Dr
- 12418 Bluffton Ridge Ct
- 1708 Hollandale Rd
- 1811 Random Winds Ct
- 12413 Bluffton Ridge Ct
- 1705 Lauderdale Dr
- 10808 Stanton Way
- 2054 Airy Cir
- 2036 Airy Cir
