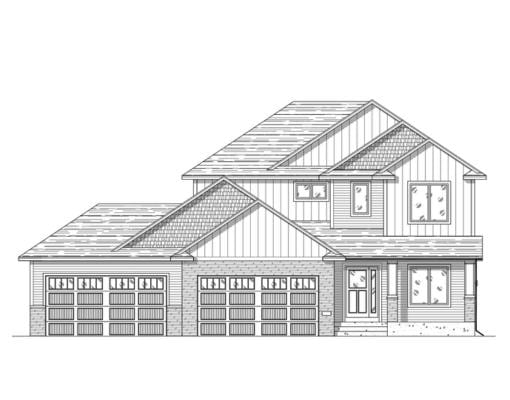xxx Wind Dancer Estates Elk River, MN 55330
Estimated payment $4,895/month
Highlights
- New Construction
- Mud Room
- Den
- 114,998 Sq Ft lot
- No HOA
- Double Oven
About This Home
Experience luxury living in Wind Dancer Estates with this stunning 4 bedroom, 4 bath home featuring a 4 stall garage and exceptional craftsmanship throughout, built by local builder and Reggie Award winner Caliber Homes. Set among the rolling hills of Elk River’s newest development, this property offers breathtaking views and a peaceful sense of serenity. Step inside from the inviting front porch to a welcoming foyer that opens to the main-level living room, complete with 9’ ceilings and a gas fireplace with stone surround and mantle. The gourmet kitchen impresses with a center island, cooktop with wood hood, double wall oven, pantry, and abundant cabinet and counter space, including 42” uppers, plus an informal dining area, perfect for entertaining. A bright stairway window fills the home with natural light, while a convenient mudroom off the garage provides a large coat closet and quick access to the half bath. The main level den offers the ideal space for a home office. Upstairs, you’ll find four generously sized bedrooms, including a spacious primary suite with a private bath featuring a separate tub and shower, double-sink vanity, and walk-in closet. Bedrooms two and three share a Jack-and-Jill bath, and bedroom four enjoys its own private 3⁄4 bath. The upper-level laundry adds convenience, while the walkout lower level offers endless possibilities for future expansion. With Hardi board siding, thoughtful design, and placement within an exclusive 14-lot neighborhood, this home delivers both luxury and lifestyle in a truly remarkable setting!
Home Details
Home Type
- Single Family
Year Built
- Built in 2025 | New Construction
Lot Details
- 2.64 Acre Lot
- Lot Dimensions are 134x412x66x402x325
Parking
- 4 Car Attached Garage
Interior Spaces
- 2,629 Sq Ft Home
- 2-Story Property
- Gas Fireplace
- Mud Room
- Entrance Foyer
- Living Room with Fireplace
- Dining Room
- Den
- Unfinished Basement
- Walk-Out Basement
- Laundry Room
Kitchen
- Double Oven
- Cooktop
Bedrooms and Bathrooms
- 4 Bedrooms
Utilities
- Forced Air Heating and Cooling System
- 200+ Amp Service
- Well
Community Details
- No Home Owners Association
- Built by CALIBER HOMES INC
- Wind Dancer Estates Community
Map
Home Values in the Area
Average Home Value in this Area
Property History
| Date | Event | Price | List to Sale | Price per Sq Ft |
|---|---|---|---|---|
| 11/21/2025 11/21/25 | For Sale | $779,266 | -- | $296 / Sq Ft |
Source: NorthstarMLS
MLS Number: 6820863
- L1 B2 238th Ave NW
- L3 B2 238th Ave NW
- L5 B2 238th Ave NW
- 24091 113th St NW
- 23556 116th St NW
- 11344 246th Ave NW
- 12010 253rd Ave NW
- 12531 225th Ct NW
- 24194 97th St NW
- 12527 249th Ave NW
- 12423 223rd Cir NW
- 9539 246th Ave NW
- 25910 110th St NW
- 12776 222nd Ct NW
- 12655 Pond View Rd
- 12659 Pond View Rd
- 12658 Pond View Rd
- 12660 Pond View Rd
- 25559 3rd St W
- 25555 3rd St W
- 25685 3rd St W
- 25749 4th St W
- 26125 Main St
- 26429 2nd St E
- 11755 191 1 2 Ave NW Unit 201
- 1001 School St NW
- 1227 School St NW
- 814 Proctor Ave NW
- 18609 Zane Ct NW
- 1105 Lions Park Dr
- 725 6th St NW
- 341 Evans Ave NW
- 337 Baldwin Ave
- 23 3rd St NW
- 633 Main St NW
- 18663 Ogden Cir NW
- 18110 Vance Cir NW Unit B
- 18512 Salem St NW
- 17350 Zane St NW
- 18061 Walnut Cir

