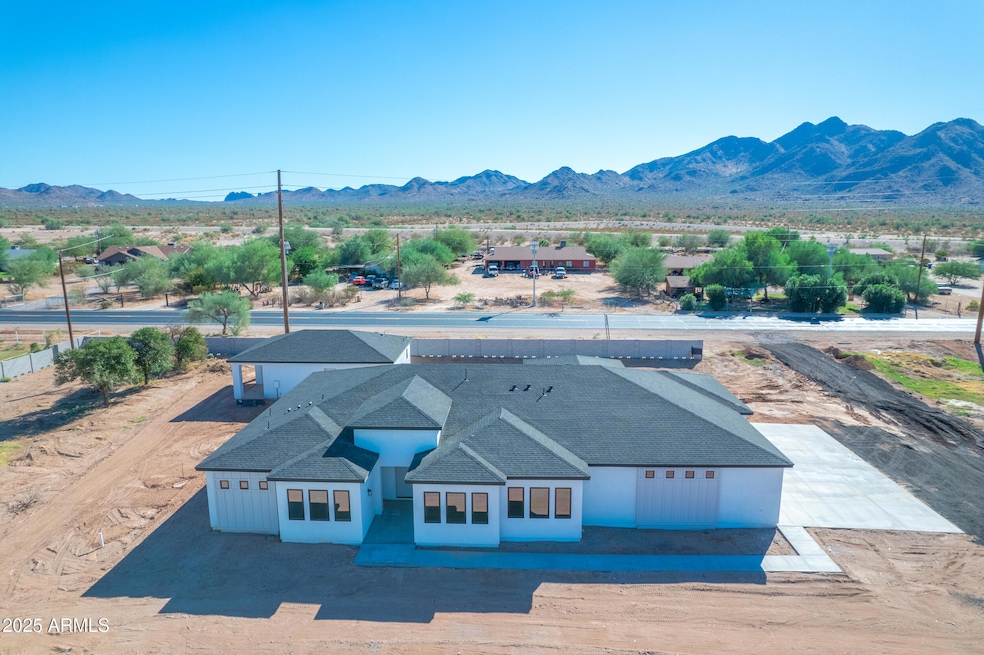
XXXX S Hunt Hwy Queen Creek, AZ 85142
Chandler Heights Citrus NeighborhoodEstimated payment $6,960/month
Highlights
- Horses Allowed On Property
- Mountain View
- Covered Patio or Porch
- Dr. Gary and Annette Auxier Elementary School Rated A
- No HOA
- Eat-In Kitchen
About This Home
Last lot available! Luxury meets modern elegance in Queen Creek! Build your custom dream home on a spacious 1-acre lot with NO HOA and stunning San Tan Mountain views. Estimated completion in 2026. Choose your own design and layout with a trusted builder. Proposed plan offers 3,000 sq ft, 5 beds + den, 3 baths, and an oversized 4-car garage. A 957 sq ft detached casita with a full kitchen is perfect for guests, multi-gen living, or a private office. Open floor plan features vaulted ceilings, energy-efficient windows, and luxury finishes. Builder allowance available for customizing appliances, cabinets, countertops, flooring, and more. Rare opportunity for luxury, space, and privacy in the heart of Queen Creek. Don't miss this one-of-a-kind new build opportunity!
Home Details
Home Type
- Single Family
Est. Annual Taxes
- $1,785
Year Built
- 2026
Lot Details
- 1 Acre Lot
- Block Wall Fence
Parking
- 4 Car Garage
- Common or Shared Parking
- Garage Door Opener
Home Design
- Home to be built
- Wood Frame Construction
- Spray Foam Insulation
- Composition Roof
- Stucco
Interior Spaces
- 3,000 Sq Ft Home
- 1-Story Property
- Ceiling Fan
- Double Pane Windows
- Vinyl Clad Windows
- Vinyl Flooring
- Mountain Views
- Washer and Dryer Hookup
Kitchen
- Eat-In Kitchen
- Electric Cooktop
- Built-In Microwave
- Kitchen Island
Bedrooms and Bathrooms
- 5 Bedrooms
- Primary Bathroom is a Full Bathroom
- 3 Bathrooms
- Dual Vanity Sinks in Primary Bathroom
- Bathtub With Separate Shower Stall
Schools
- Queen Creek Elementary School
- Queen Creek High School
Utilities
- Cooling Available
- Heating Available
Additional Features
- ENERGY STAR Qualified Equipment
- Covered Patio or Porch
- Horses Allowed On Property
Community Details
- No Home Owners Association
- Association fees include no fees
- Built by Rogue Construction
- Chandler Heights Citrus Tract Unit 3626 Subdivision
Listing and Financial Details
- Tax Lot 24
- Assessor Parcel Number 304-88-079-E
Map
Home Values in the Area
Average Home Value in this Area
Tax History
| Year | Tax Paid | Tax Assessment Tax Assessment Total Assessment is a certain percentage of the fair market value that is determined by local assessors to be the total taxable value of land and additions on the property. | Land | Improvement |
|---|---|---|---|---|
| 2025 | $1,793 | $15,506 | $15,506 | -- |
| 2024 | $1,734 | $14,768 | $14,768 | -- |
| 2023 | $1,734 | $29,925 | $29,925 | $0 |
| 2022 | $571 | $14,923 | $14,923 | $0 |
Property History
| Date | Event | Price | Change | Sq Ft Price |
|---|---|---|---|---|
| 07/01/2025 07/01/25 | For Sale | $1,250,000 | -- | $417 / Sq Ft |
Similar Homes in Queen Creek, AZ
Source: Arizona Regional Multiple Listing Service (ARMLS)
MLS Number: 6887281
APN: 304-88-079E
- XXX S Hunt Hwy
- 18420 E Navajo Dr
- 17707 E Stacey Rd
- 25722 S 179th St
- 26609 S 187th St
- 25615 S Lemon Ave
- 26625 S 187th St Unit 16
- 25814 S 177th St
- 18706 E Chestnut Dr
- 11140 W Prospector Dr
- 18145 E Cherry Hills Place
- 25616 S Lime Dr
- 0 S 188th Place Unit B-5
- 7779 S 174th St
- 10970 W Dove Roost Rd Unit 43
- 35470 N Grapefruit Dr Unit 32
- 10918 W Dove Roost Rd
- 25509 S Lime Dr
- 18145 E Vencino St
- 3754 E Flintlock Dr
- 17707 E Karsten Dr
- 24615 S 182nd Place
- 4112 E Saraband Way
- 4176 E Clubview Dr
- 6827 S St Andrews Way
- 6771 S Pinehurst Dr
- 3560 E Merlot St
- 6686 S St Andrews Way
- 6656 S Classic Way
- 6631 S Classic Way
- 3485 E Turnberry Dr
- 3410 E Vallejo Ct
- 3275 E Lafayette Ave
- 3487 E Riopelle Ave
- 3106 E Ravenswood Dr
- 3725 E Meadowview Dr
- 2992 E Ravenswood Dr
- 6357 S Blake St
- 3787 E Flower Ct
- 3255 E Castanets Dr






