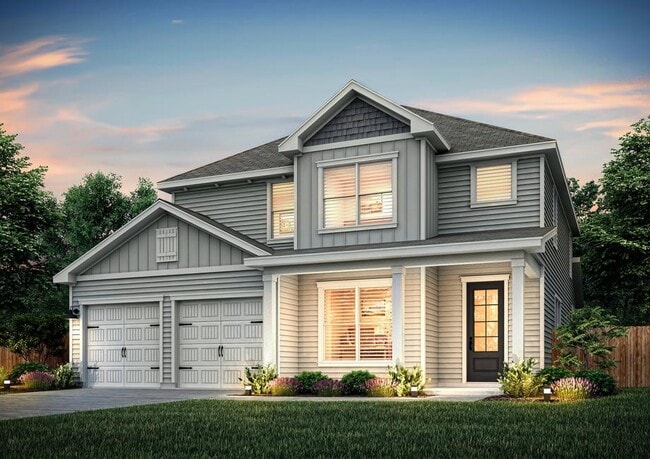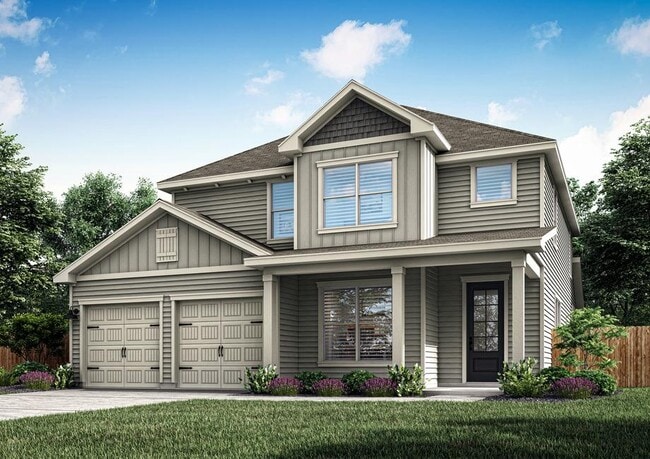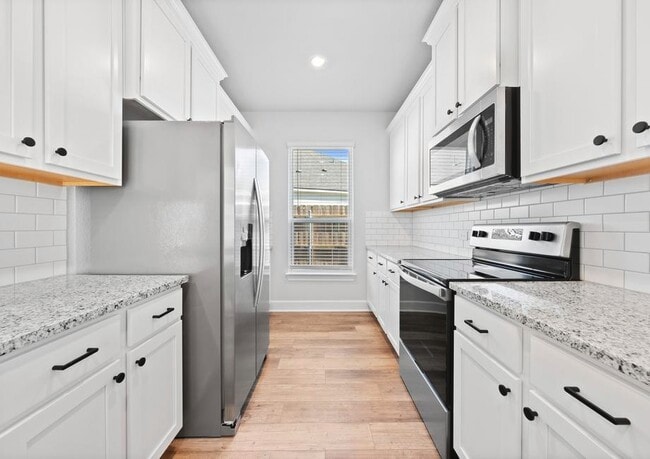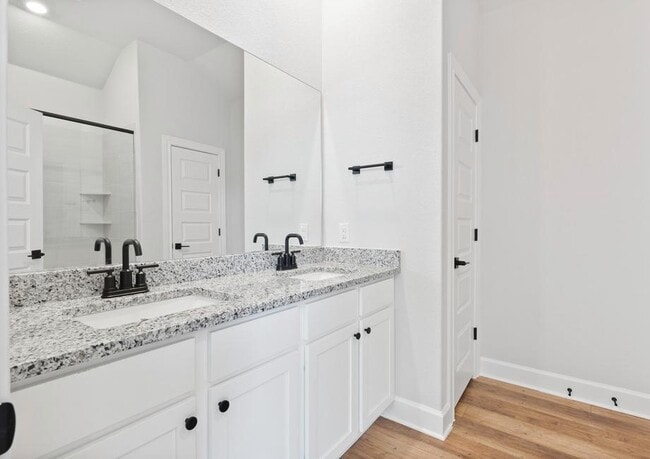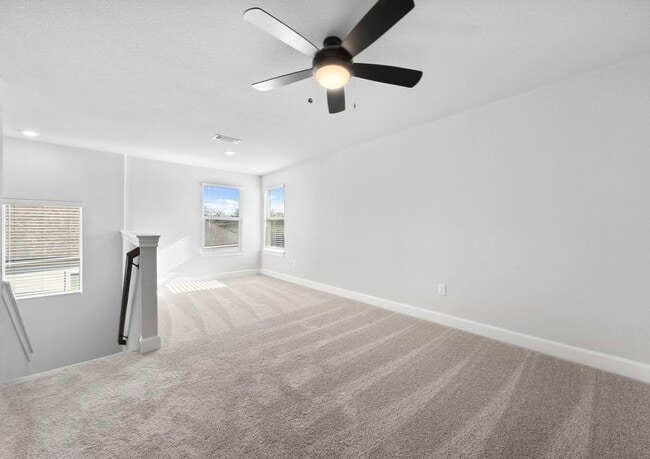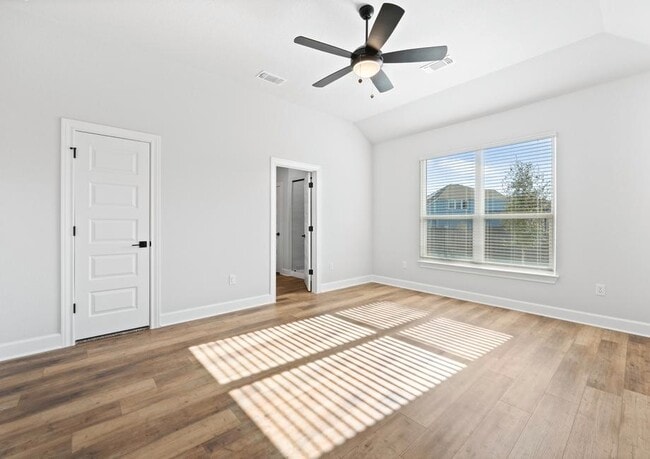
Estimated payment starting at $3,127/month
Highlights
- Fitness Center
- New Construction
- Resort Property
- Yoga or Pilates Studio
- Private Pool
- Gourmet Kitchen
About This Floor Plan
Spacious, open living is what you will find in the Yoakum floor plan. With a wide array of rooms and spaces, this floor plan is bound to have everything you need! This five-bedroom, three-and-a-half-bath home is truly the home every entertainer dreams of. The chef-inspired kitchen is the main focal point of the first floor, with extensive counterspace and sleek cabinetry. Off the entryway, you’ll find a study, perfect for a home office, formal dining room, or sitting area. Up the stairs, you also have a large game room, great for the kids to have their friends over, or to host a game night of your own. With so much room, the Yoakum is one of the most flexible floor plans with hidden gems around every corner.
Sales Office
Home Details
Home Type
- Single Family
Lot Details
- Landscaped
- Garden
Parking
- 2 Car Attached Garage
- Front Facing Garage
Home Design
- New Construction
Interior Spaces
- 2,821 Sq Ft Home
- 2-Story Property
- Blinds
- Formal Entry
- Family Room
- Sitting Room
- Living Room
- Formal Dining Room
- Home Office
- Game Room
- Flex Room
- Wood Flooring
- Laundry Room
- Property Views
Kitchen
- Gourmet Kitchen
- ENERGY STAR Range
- Stainless Steel Appliances
- ENERGY STAR Qualified Appliances
- Granite Countertops
- Stainless Steel Countertops
- Wood Stained Kitchen Cabinets
- Flat Panel Kitchen Cabinets
- Solid Wood Cabinet
Bedrooms and Bathrooms
- 5 Bedrooms
- Primary Bedroom on Main
- Primary Bedroom Suite
- Walk-In Closet
- Primary bathroom on main floor
- Private Water Closet
Eco-Friendly Details
- Green Certified Home
- ENERGY STAR Certified Homes
Outdoor Features
- Private Pool
- Covered Patio or Porch
Community Details
Overview
- Resort Property
- Greenbelt
Amenities
- Community Garden
- Clubhouse
- Community Center
- Amenity Center
- Planned Social Activities
- Community Wi-Fi
Recreation
- Yoga or Pilates Studio
- Community Playground
- Fitness Center
- Community Pool
- Zero Entry Pool
- Park
- Tot Lot
- Dog Park
- Recreational Area
- Hiking Trails
- Trails
Map
Other Plans in Whisper Valley
About the Builder
- Whisper Valley
- Whisper Valley
- Whisper Valley - Freedom Series
- Whisper Valley - Cherry Millennials
- Whisper Valley - Duplexes
- Whisper Valley
- Whisper Valley
- 18327 Blake Manor Rd
- 7669 Nez Perce Trace
- 7502 Wells Trace
- 7693 Nez Perce Trace
- Lagos Reserve - Park
- Lagos Reserve
- 14901 Hog Eye Rd
- 10521 Bitting School Rd
- 5904 Jacqueline Ln
- 10109 Decker Lake Rd
- 00000 Farm To Market Road 973 Unit 973
- 13810 Farm To Market 969
- 501 E Burton St

