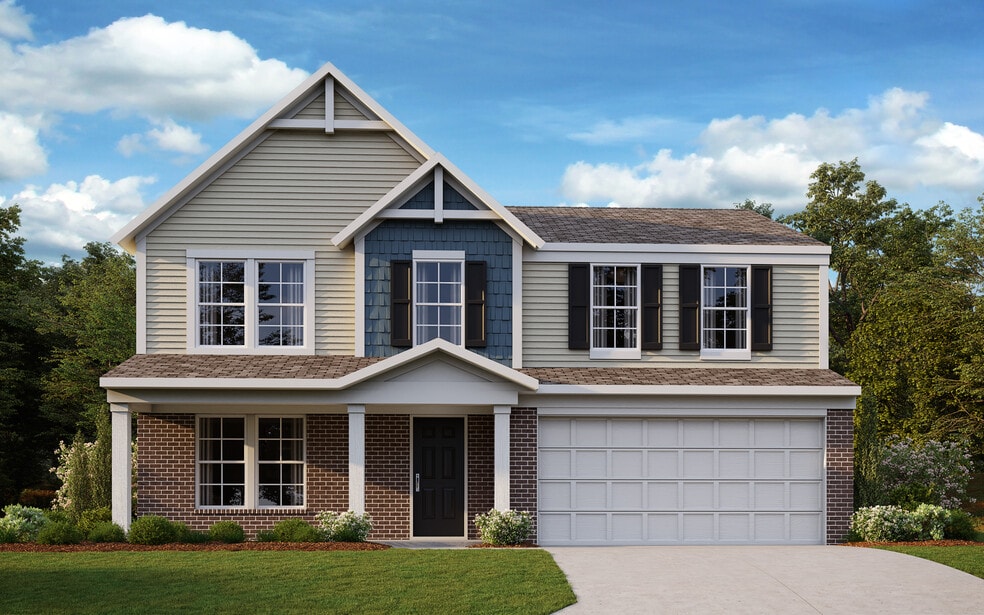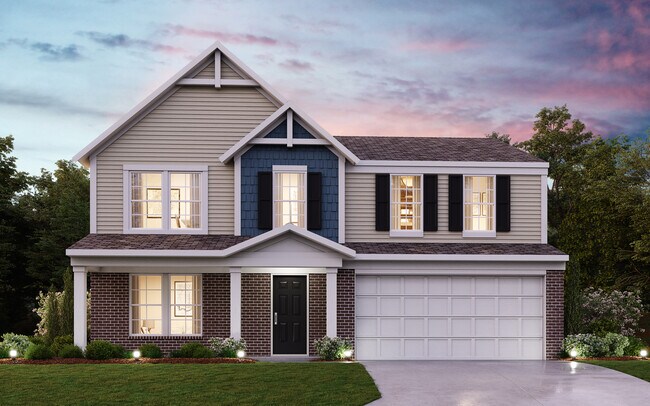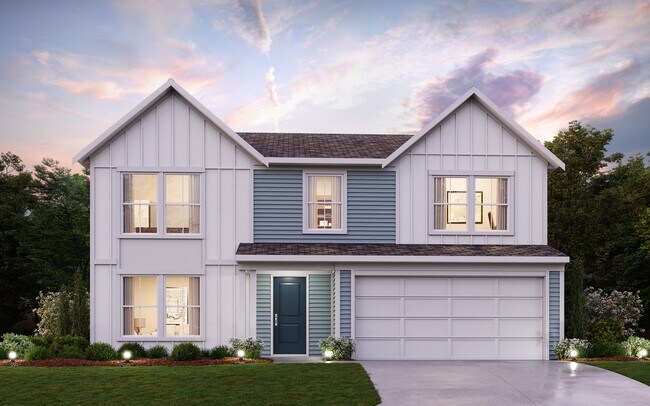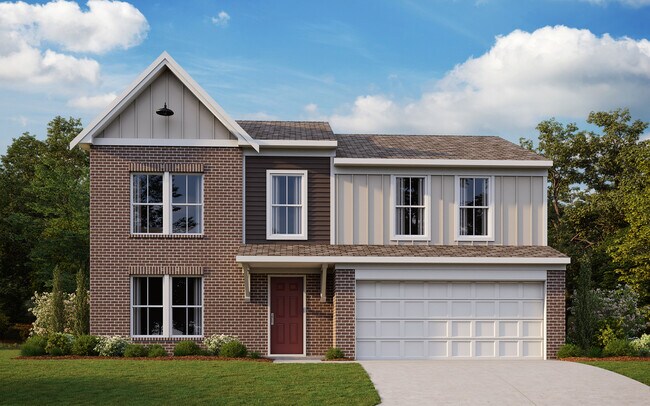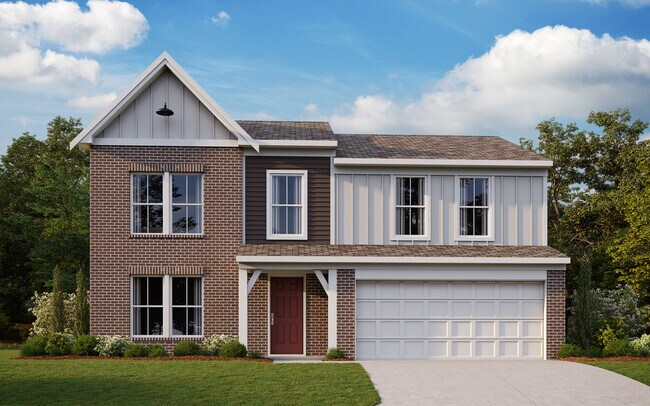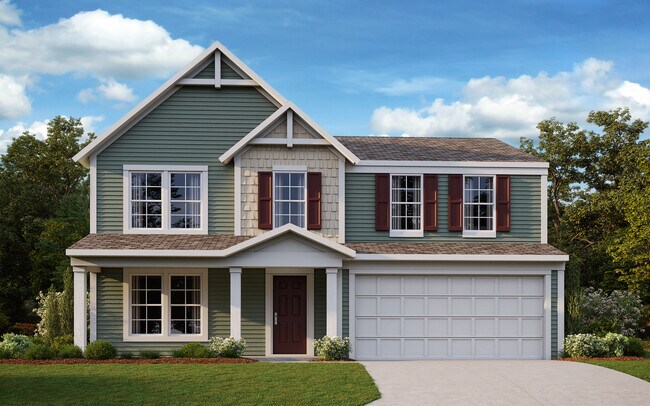
Batavia, OH 45103
Estimated payment starting at $2,362/month
Highlights
- New Construction
- Walk-In Pantry
- 2 Car Attached Garage
- No HOA
- Fireplace
- Walk-In Closet
About This Floor Plan
The Yosemite by Fischer Homes offers a versatile and functional design with plenty of options to suit your needs. The main level includes a formal living or dining room, with options for a study, a kitchen island, and a bay window or customized window configuration in the morning and family rooms. An optional electric fireplace and a 4x16 garage expansion add style and convenience. The second floor features three bedrooms with walk-in closets, a loft that can be converted into a fourth bedroom, and a second-floor laundry. The owners suite includes a private bath, walk-in closet, and optional configurations such as a separate tub and shower, linen closet, or an additional window for natural light. The Yosemite is designed to adapt to your lifestyle.
Builder Incentives
- This community is now available for sale! Call/text 513.657.4888 to schedule your tour and learn more!
Sales Office
All tours are by appointment only. Please contact sales office to schedule.
Home Details
Home Type
- Single Family
Parking
- 2 Car Attached Garage
- Front Facing Garage
Home Design
- New Construction
Interior Spaces
- 2-Story Property
- Fireplace
- Family Room
- Dining Room
Kitchen
- Walk-In Pantry
- Oven
Bedrooms and Bathrooms
- 3 Bedrooms
- Walk-In Closet
- Powder Room
- Private Water Closet
- Bathtub with Shower
Laundry
- Laundry Room
- Laundry on upper level
- Washer and Dryer Hookup
Utilities
- Central Heating and Cooling System
- Wi-Fi Available
- Cable TV Available
Community Details
- No Home Owners Association
Map
Other Plans in Buxton Oaks - Maple Street Collection
About the Builder
- Silverstone - Maple Street Collection
- Buxton Oaks - Maple Street Collection
- 4028 Silverstone Ln
- Billingsley - Billingsley - The Reserve
- Billingsley - Billingsley - The Retreat
- Olivewood Park - Paired Patio Collection
- 1559 Clearbrook Ln
- Willow Grove
- Rosewood
- 3664 Lewis Rd
- Prestwick Place - Masterpiece Collection
- 1013 Prestwick Place
- Prestwick Place - Designer Collection
- 625 College Dr
- A Douglas Dr
- 649 Tradition Ridge
- 537 Tradition Ridge
- 539 Tradition Ridge
- 535 Tradition Ridge
- 533 Tradition Ridge
