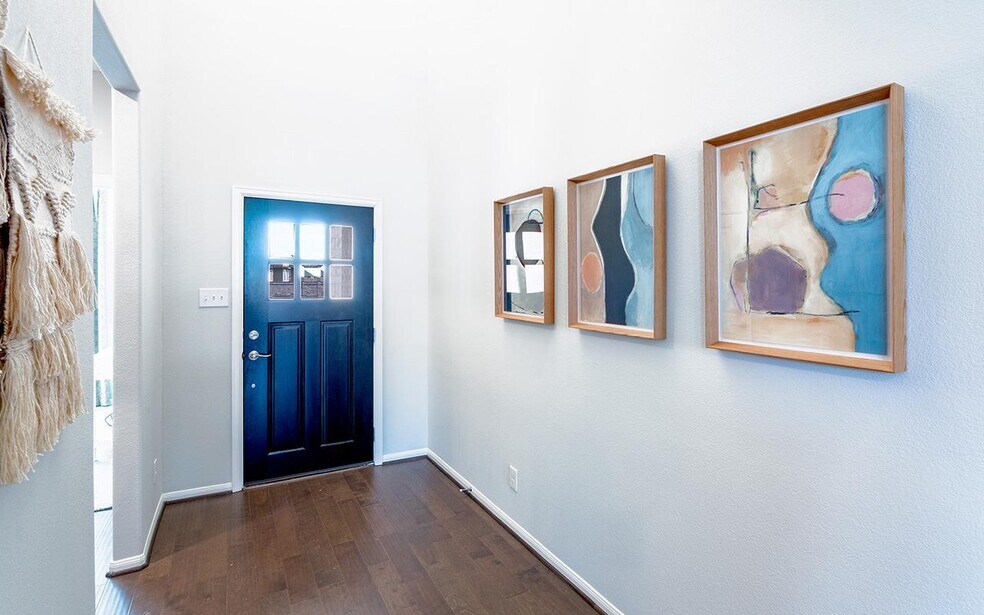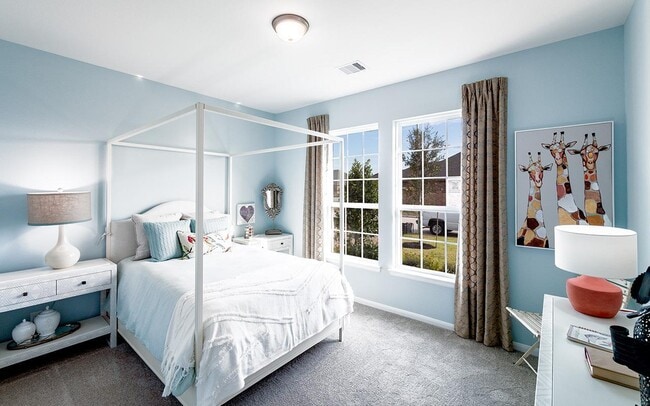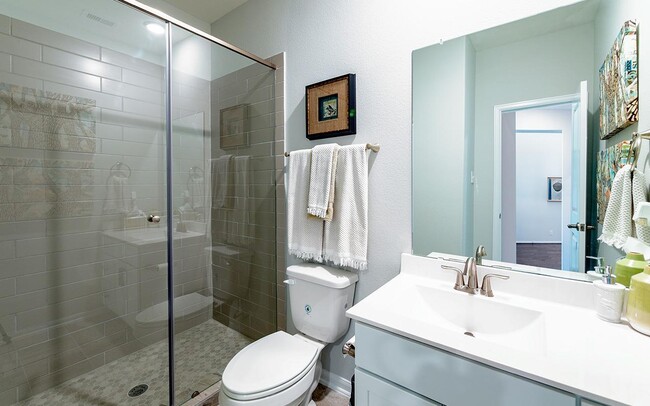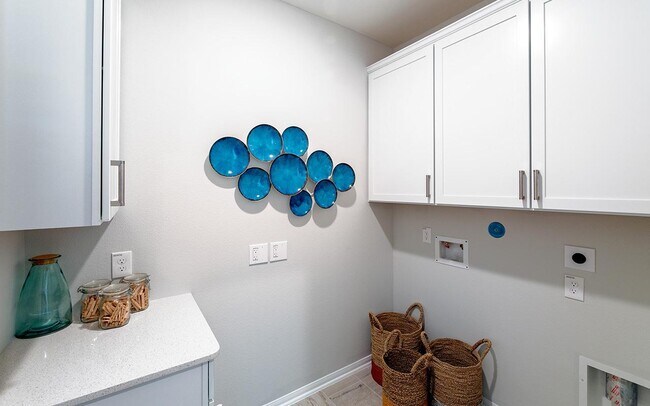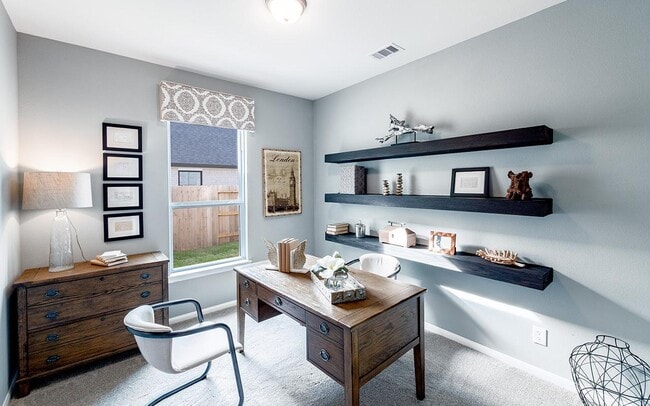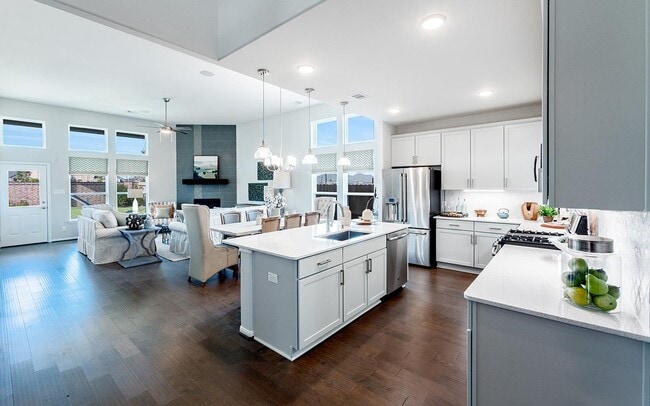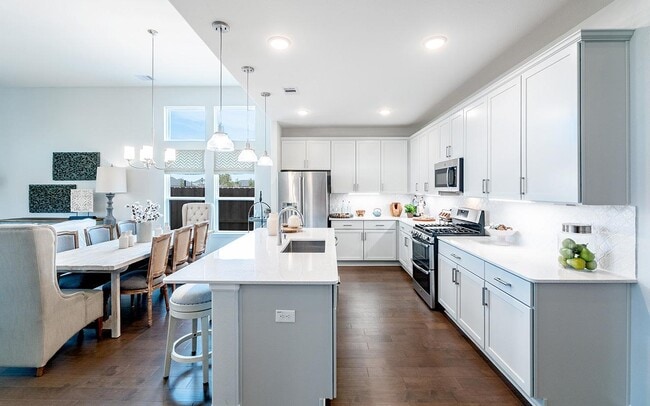
Estimated payment starting at $3,034/month
Highlights
- Marina
- New Construction
- ENERGY STAR Certified Homes
- Fitness Center
- Fishing
- Community Lake
About This Floor Plan
The enthralling Yuma floor plan offers unparalleled space for the value, leaving nothing out. Downstairs, you are met with a private guest bedroom with a walk-in closet off the foyer. Across the hall is a full secondary bathroom and a walk-in utility room. Across the gallery is entry to your large walk-in pantry, a secluded study room, and entry to your two-car garage. For those who need more space to store holiday decorations, tools, or another vehicle, the Yuma gives you the option of swapping your two-car standard garage into a two-and-a-half or three-car garage. Your open-concept kitchen and combined dining and family rooms are the main highlight of this desirable layout. Add an extra flair to your massive family room by including a stylish fireplace. In your kitchen, you are greeted with ample counterspace, industry-leading appliances, granite countertops, and an island. If you love spending time outdoors, you will appreciate having the option of including a covered patio for you to relax on. Your dream master suite is made a reality with vaulted ceilings, cultured marble countertops with dual vanities, a roomy bathtub, a separate walk-in shower and an enlarged walk-in closet. Give your master bathroom an upgrade by switching out your bathtub and single shower into a large super shower instead! Wander upstairs to be welcomed by the spacious and bright gameroom that is perfect for the game nights with family and friends, as well as two additional large bedrooms with the third bathroom residing between. Both the second bathroom and the third bathroom have the option of transforming the bath into a super shower as well! The Yuma plan provides unique possibilities and opportunities for you to personalize your home the way you have always envisioned - bringing your dreams to life. Your guests will have plenty of room to roam around, and enjoy time spent in your home. You will never have to compromise on comfort with the open-concept layout that the Yuma offers.
Sales Office
| Monday - Saturday |
10:00 AM - 6:00 PM
|
| Sunday |
12:00 PM - 6:00 PM
|
Home Details
Home Type
- Single Family
HOA Fees
- $104 Monthly HOA Fees
Parking
- 2 Car Attached Garage
- Front Facing Garage
Taxes
- 3.12% Estimated Total Tax Rate
Home Design
- New Construction
Interior Spaces
- 2,567 Sq Ft Home
- 2-Story Property
- Vaulted Ceiling
- Fireplace
- Family Room
- Dining Area
- Home Office
- Game Room
Kitchen
- Eat-In Kitchen
- Breakfast Bar
- Walk-In Pantry
- Oven
- Kitchen Island
- Granite Countertops
Flooring
- Carpet
- Tile
Bedrooms and Bathrooms
- 4 Bedrooms
- Primary Bedroom on Main
- Walk-In Closet
- 3 Full Bathrooms
- Primary bathroom on main floor
- Marble Bathroom Countertops
- Dual Vanity Sinks in Primary Bathroom
- Private Water Closet
- Bathtub with Shower
- Walk-in Shower
Laundry
- Laundry Room
- Laundry on main level
- Washer and Dryer Hookup
Utilities
- Central Heating and Cooling System
- Tankless Water Heater
- Wi-Fi Available
- Cable TV Available
Additional Features
- ENERGY STAR Certified Homes
- Front Porch
Community Details
Overview
- Community Lake
- Pond in Community
- Greenbelt
Amenities
- Clubhouse
- Community Center
- Amenity Center
Recreation
- Marina
- Beach
- Tennis Courts
- Community Basketball Court
- Volleyball Courts
- Pickleball Courts
- Community Playground
- Fitness Center
- Lap or Exercise Community Pool
- Fishing
- Park
- Dog Park
- Hiking Trails
- Trails
Map
Other Plans in Solterra
About the Builder
- Solterra
- Solterra Texas
- Solterra - Texas
- Solterra - Garden Series
- Solterra - Cottage Series
- Solterra - Texas 60'
- Solterra
- Solterra
- Solterra
- McKenzie Trails - Watermill Collection
- Solterra - Classic Collection
- McKenzie Trails - Cottage Collection
- ValleyBrooke - 30' Smart Series
- ValleyBrooke - 40' Smart Series
- ValleyBrooke
- Solterra - Lonestar Collection
- 1707 Mesquite Valley Rd
- 2101 Wilkinson Rd
- Arcadia Trails
- 1230 Pioneer Rd
