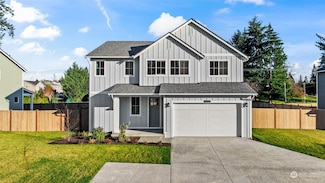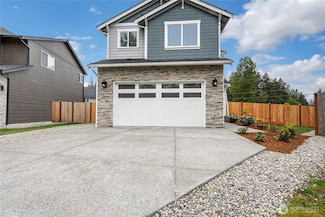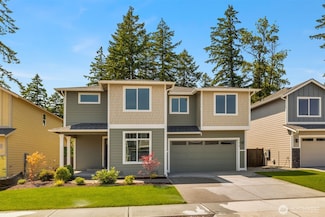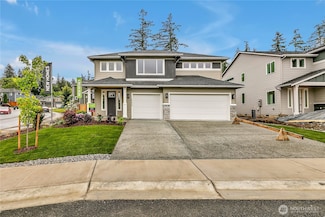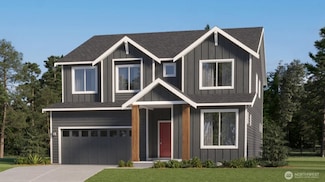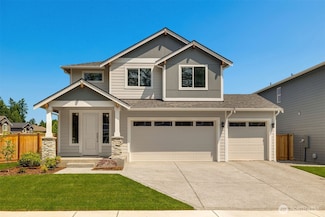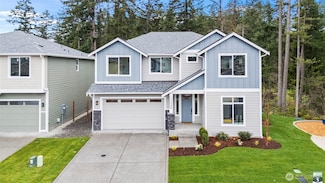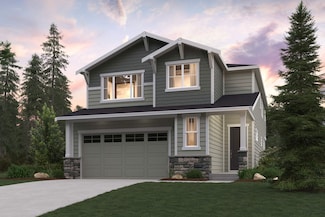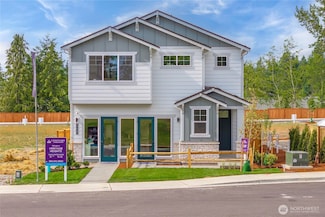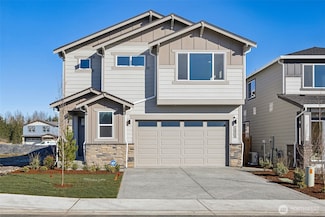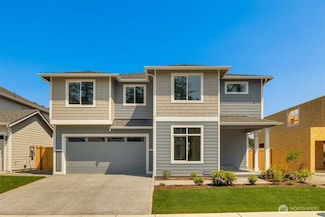$689,950 New Construction
- 4 Beds
- 3 Baths
- 2,536 Sq Ft
15507 65th Avenue Ct E, Puyallup, WA 98375
HUGE PRICE REDUCTION, WONT LAST LONG! MOVE IN READY NEW CONSTRUCTION HOUSE in Holland Meadows on South Hill! The "Decatur" floor plan by Sager Family Homes offers modern design perfect for today’s lifestyle. The spacious main floor features a contemporary kitchen with sleek finishes a walk-in pantry & ample space for entertaining. Upstairs retreat to the luxurious primary suite complete with

David Quantrell
eXp Realty
(253) 400-2581

