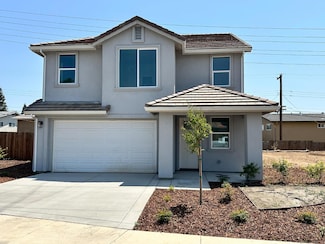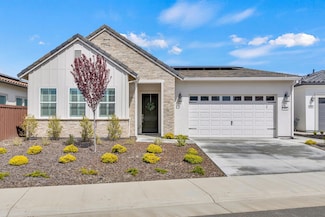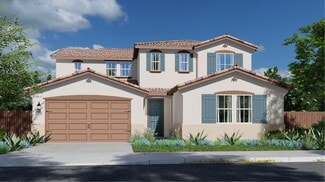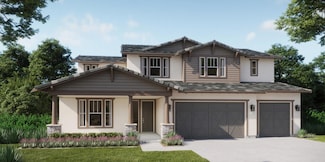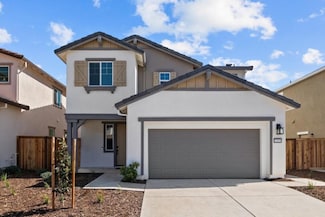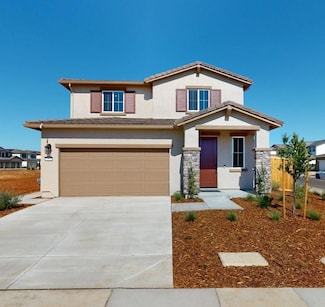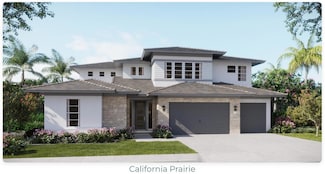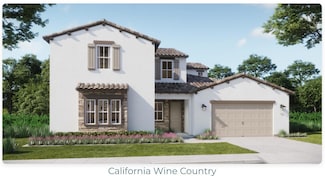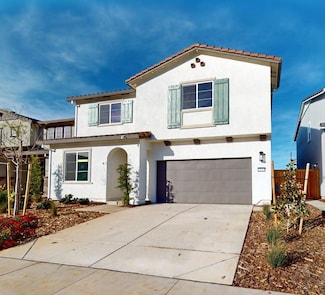$614,000 New Construction
- 4 Beds
- 3 Baths
- 2,254 Sq Ft
670 Morning Glory Cir, Ione, CA 95640
Beautifully maintained 4 bed, 3 bath home in the desirable Wildflower subdivision! This is the highest-end model for Wildflower, just built in 2023, offering owned solar, a spacious, light-filled layout with soaring ceilings, a grand staircase, and elegant finishes throughout. The expansive primary suite features dual walk-in closets and a luxurious en-suite bath with sunken tub, glass shower,

Kat Spears
eXp Realty of Northern CA
(209) 867-2312


