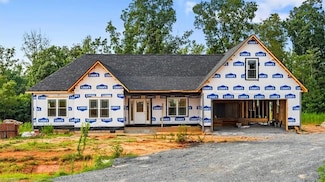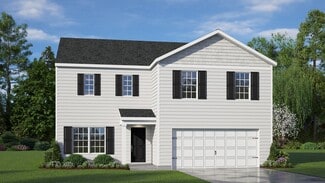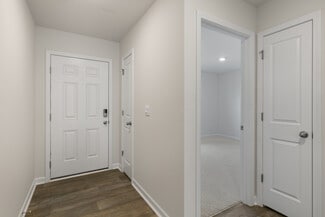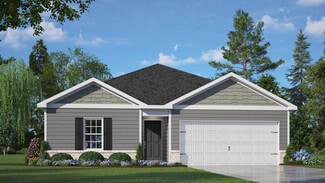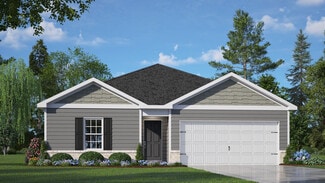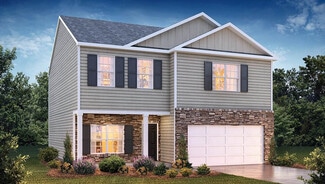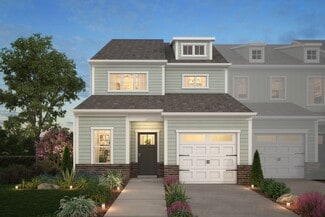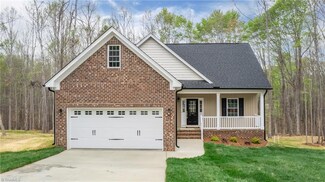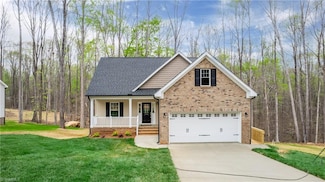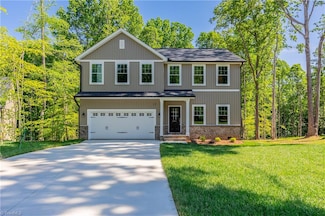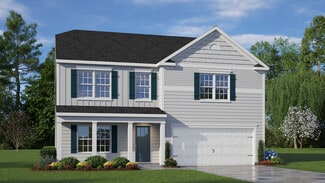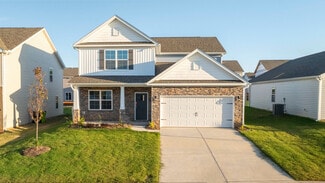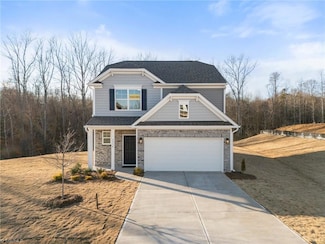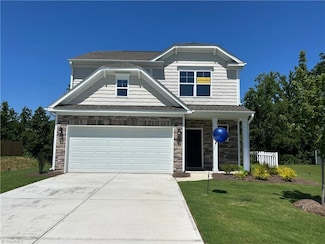$599,900 New Construction
- 4 Beds
- 2.5 Baths
- 2,519 Sq Ft
3315 Fox Glow Trail, Asheboro, NC 27248
Nestled in a quiet cul-de-sac on over 2.3 acres of serene land, this newly constructed 4-bedroom home offers the ultimate in one-level living. Designed for both comfort and style, the home features 9' ceilings, a beautiful open kitchen with light hickory-look flooring, complemented by an inviting electric fireplace with shiplap in the living area. A spacious bonus room provides flexibility for a

Tyler Wilhoit
Tyler Redhead & McAlister Real Estate, LLC
(336) 396-9661

