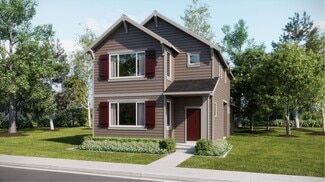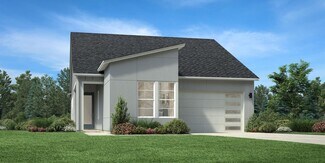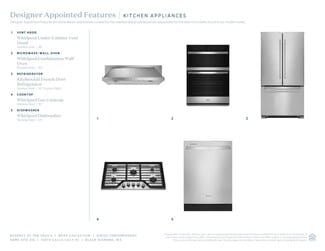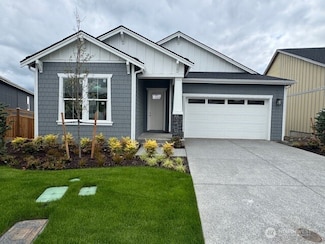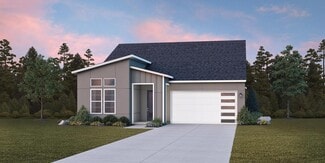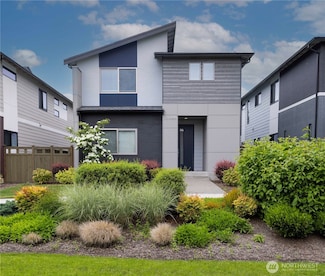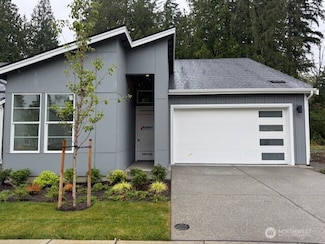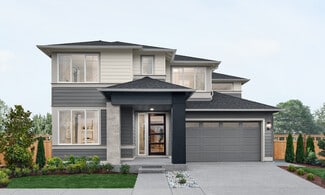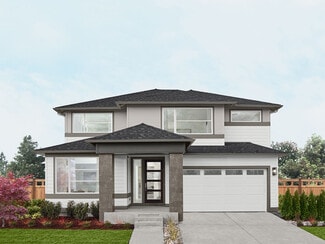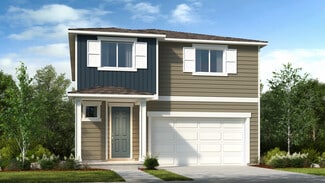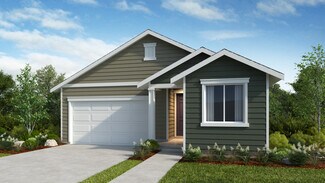$2,935,000 Open Fri 4PM - 6PM
- 5 Beds
- 4.5 Baths
- 5,130 Sq Ft
43268 SE 145th St, North Bend, WA 98045
Welcome to the Eastside's newest luxury neighborhood by acclaimed William E Buchan. Three Rivers is a stunning 11 home site with lush level lots from 1 acre to 2.5 acres. The American farmhouse style home is a truly grand property. Enjoy extensive hardwood flooring, a fabulous prep/ second kitchen and main floor guest suite with private bath. The massive kitchen features slab Quartz counters, a 6
Susan T. Jones Windermere Real Estate/East








