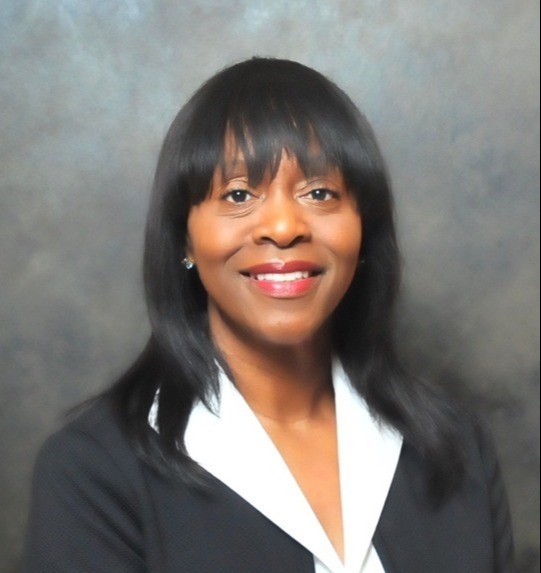Perfectmatch Realty Group LLC
30
Closed Sales
$10.3M
Total Value
$309.7K - $404.2K
Price Range
$342.1K
Average Price
Prior five years







